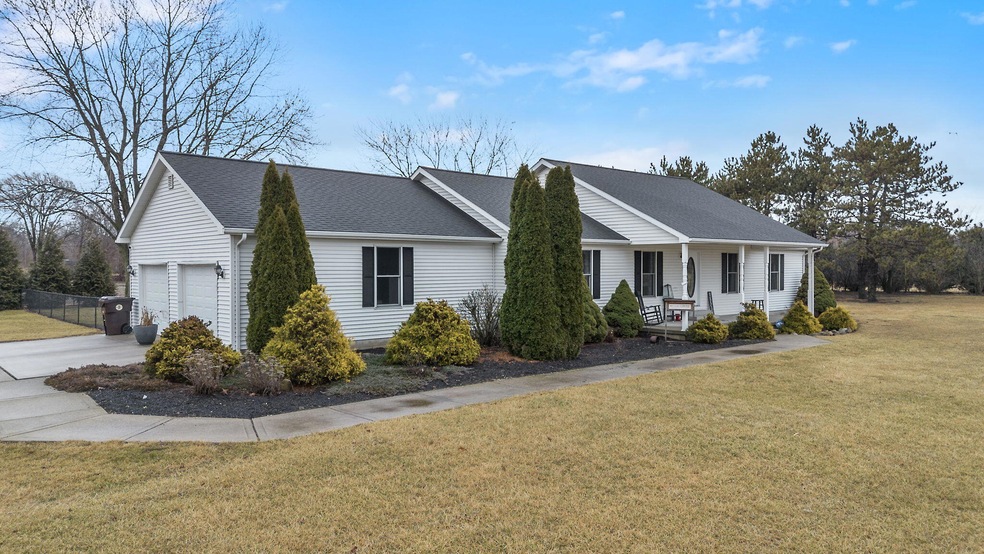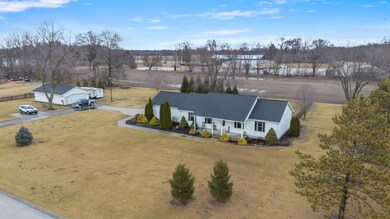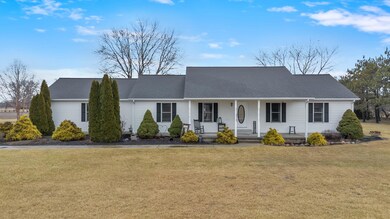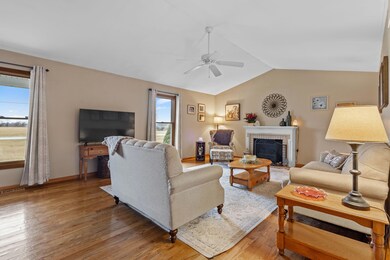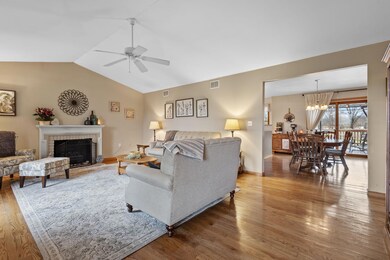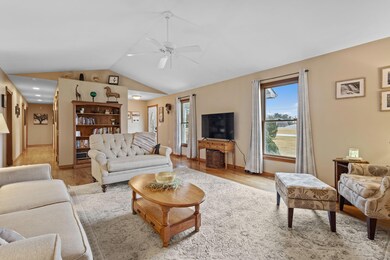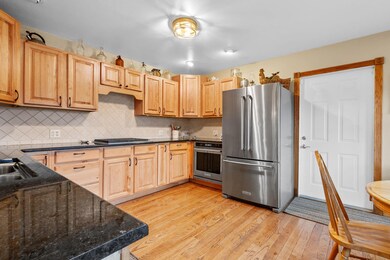
11927 N 600 W Demotte, IN 46310
Highlights
- 1.67 Acre Lot
- Rural View
- No HOA
- Deck
- Wood Flooring
- Covered Patio or Porch
About This Home
As of May 2025This one owner ranch home is nestled on 1.67 acres! That's right, this non subdivision home offers plenty room for your boat or RV! The Western facing covered front porch is a great place to relax & makes for a warm welcome into this home. A spacious living room with a vaulted ceiling and an electric fireplace offers a great spot to entertain. The dining room boasts a butler pantry and sliding glass doors for deck access. In the kitchen you'll find beautiful Hickory cabinetry complimented by granite counters and a full SS appliance pkg. Down the hall you'll find bedrooms 2 & 3 and shared full bath as well as centrally located laundry room. The primary bedroom boasts vaulted ceilings, 2 large closets and it's own bathroom. The whole house has true hardwood flooring, oak trim and oak doors! Like outdoor living? A rear deck with a covered pergola overlook the fenced in back yard( great for your pets!) If you have toys, you'll love the 26 x26 oversized attached garage as well as the 24 x 40 finished detached garage! Centrally located between town/shopping as well as easy access to Sandy Pines!
Last Agent to Sell the Property
Countryside Realty License #RB14027366 Listed on: 03/06/2025

Home Details
Home Type
- Single Family
Est. Annual Taxes
- $956
Year Built
- Built in 2003
Lot Details
- 1.67 Acre Lot
- Landscaped
Parking
- 4 Car Garage
- Garage Door Opener
Interior Spaces
- 1,696 Sq Ft Home
- 1-Story Property
- Electric Fireplace
- Living Room with Fireplace
- Dining Room
- Rural Views
- Dishwasher
Flooring
- Wood
- Tile
Bedrooms and Bathrooms
- 3 Bedrooms
Laundry
- Laundry Room
- Laundry on main level
Outdoor Features
- Deck
- Covered Patio or Porch
Utilities
- Forced Air Heating and Cooling System
- Well
- Water Softener is Owned
Community Details
- No Home Owners Association
- Pon & Co. Garden Acres Subdivision
Listing and Financial Details
- Assessor Parcel Number 0140005800
Ownership History
Purchase Details
Home Financials for this Owner
Home Financials are based on the most recent Mortgage that was taken out on this home.Purchase Details
Purchase Details
Home Financials for this Owner
Home Financials are based on the most recent Mortgage that was taken out on this home.Similar Homes in Demotte, IN
Home Values in the Area
Average Home Value in this Area
Purchase History
| Date | Type | Sale Price | Title Company |
|---|---|---|---|
| Deed | $370,000 | State Street Title | |
| Interfamily Deed Transfer | -- | None Available | |
| Quit Claim Deed | -- | None Available |
Mortgage History
| Date | Status | Loan Amount | Loan Type |
|---|---|---|---|
| Open | $296,000 | New Conventional | |
| Previous Owner | $110,000 | New Conventional |
Property History
| Date | Event | Price | Change | Sq Ft Price |
|---|---|---|---|---|
| 05/08/2025 05/08/25 | Sold | $370,000 | -7.5% | $218 / Sq Ft |
| 03/25/2025 03/25/25 | Pending | -- | -- | -- |
| 03/06/2025 03/06/25 | For Sale | $399,900 | -- | $236 / Sq Ft |
Tax History Compared to Growth
Tax History
| Year | Tax Paid | Tax Assessment Tax Assessment Total Assessment is a certain percentage of the fair market value that is determined by local assessors to be the total taxable value of land and additions on the property. | Land | Improvement |
|---|---|---|---|---|
| 2024 | $1,014 | $213,900 | $24,500 | $189,400 |
| 2023 | $951 | $205,800 | $24,500 | $181,300 |
| 2022 | $1,004 | $196,500 | $23,500 | $173,000 |
| 2021 | $931 | $178,500 | $22,900 | $155,600 |
| 2020 | $967 | $173,200 | $22,900 | $150,300 |
| 2019 | $927 | $170,800 | $21,200 | $149,600 |
| 2018 | $881 | $166,500 | $21,200 | $145,300 |
| 2017 | $844 | $167,200 | $21,200 | $146,000 |
| 2016 | $834 | $168,200 | $21,200 | $147,000 |
| 2014 | $688 | $162,700 | $21,200 | $141,500 |
| 2013 | $631 | $160,300 | $21,200 | $139,100 |
Agents Affiliated with this Home
-
Dan Walstra

Seller's Agent in 2025
Dan Walstra
Countryside Realty
(219) 689-0459
30 in this area
267 Total Sales
-
Nick Oosting

Buyer's Agent in 2025
Nick Oosting
Listing Leaders Northwest
(630) 284-9624
1 in this area
219 Total Sales
-
N
Buyer's Agent in 2025
Nicholas Oosting
McColly Real Estate
Map
Source: Northwest Indiana Association of REALTORS®
MLS Number: 817008
APN: 37-16-31-000-003.022-033
- 6674 Ridgeview Dr
- 10859 Bunker Dr
- 10798 Bunker Dr
- 10752 Dogleg Dr
- 10515 N Us Highway 231
- 0 Madrid Dr
- 11743 Prairie Ridge Ln
- 10427 N 600 W
- 4700 W 1100 N
- 4455 Autumn Ridge
- 1806 Forsythia St SE
- 5615 Mulligan Dr
- 11334 Woodcrest Dr
- 11609 Salyer Dr
- 10264 Forest Hills Dr
- 11282 Woodcrest Dr
- 6799 Blackthorn Dr
- 11218 Woodcrest Dr
- 4186 Woodcrest Ct
- 4557 W 1100 N
