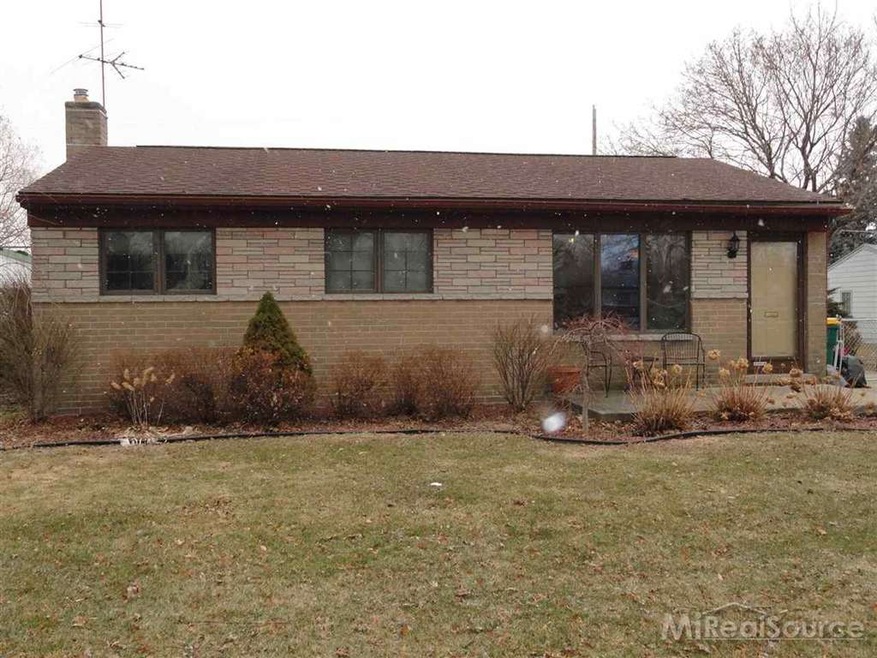
$265,000
- 3 Beds
- 1.5 Baths
- 1,344 Sq Ft
- 11928 Canterbury Dr
- Sterling Heights, MI
Welcome to this charming 3-bedroom, 1.1-bath home in Sterling Heights! This unique property features a fenced backyard with a peaceful butterfly sanctuary—perfect for nature lovers. Enjoy extra living space in the partially finished basement, ideal for a home office, playroom, or entertainment area. Don’t miss your chance to own this special home with a one-of-a-kind outdoor retreat!
Anthony Djon Anthony Djon Luxury Real Estate
