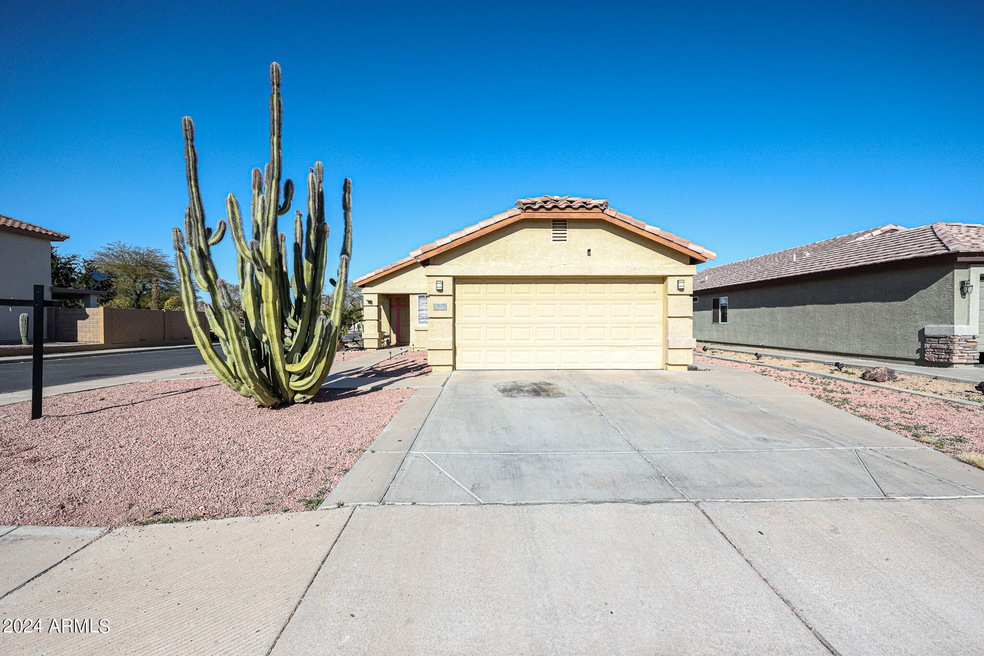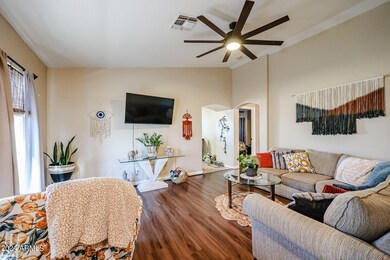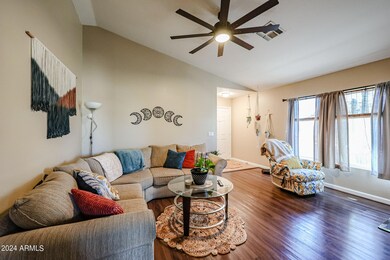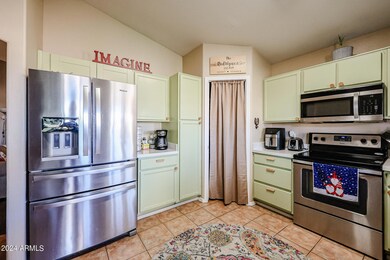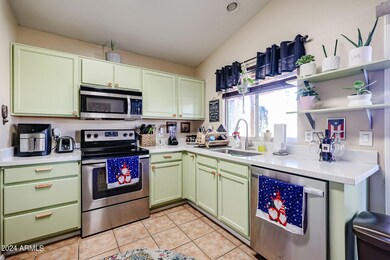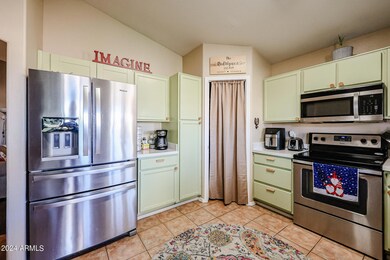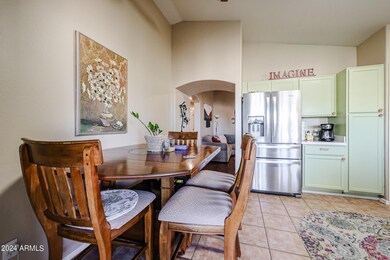
11928 W Scotts Dr El Mirage, AZ 85335
About This Home
As of April 2024Discover this gem in a sought-after neighborhood! A beautifully maintained 3-bedroom, 2-bath corner property, just moments from Grand Avenue and major freeways, perfect for commuters and urban explorers. This home is a standout listing in the area, boasting a blend of style and convenience. Step inside to find a spacious living area with durable tile and laminate flooring - ideal for high-traffic areas. The kitchen shines with refinished cabinets and modern appliances, making it a cook's delight. The bedrooms offer comfort and versatility, with the primary suite featuring an in-suite bath. The home's efficient layout maximizes space and provides a cozy, inviting atmosphere. Experience outdoor living at its finest in the stunning backyard. It's an entertainer's dream with low-maintenance synthetic grass, stylish pavers, and an inviting gazebo - perfect for gatherings or quiet evenings. This property is a must-see for those seeking a blend of comfort and convenience in a prime location.
Last Agent to Sell the Property
David Ramos Ocasio
HomePros Brokerage Phone: 602-549-7260 License #SA655584000 Listed on: 01/30/2024
Home Details
Home Type
Single Family
Est. Annual Taxes
$728
Year Built
1999
Lot Details
0
HOA Fees
$31 per month
Parking
2
Listing Details
- Cross Street: El Mirage Rd & Cactus Rd
- Legal Info Range: 1W
- Property Type: Residential
- Ownership: Fee Simple
- HOA #2: N
- Association Fees Land Lease Fee: N
- Recreation Center Fee: N
- Total Monthly Fee Equivalent: 30.67
- Basement: N
- Parking Spaces Slab Parking Spaces: 2.0
- Parking Spaces Total Covered Spaces: 2.0
- Separate Den Office Sep Den Office: N
- Year Built: 1999
- Tax Year: 2023
- Directions: North on Cactus, right on El Mirage, to Moreno to North Poppy St, take Right , property is on the corner.
- Attribution Contact: 602-549-7260
- Property Sub Type: Single Family Residence
- Horses: No
- Lot Size Acres: 0.13
- Subdivision Name: SUNDIAL UNIT 1
- Property Attached Yn: No
- Association Fees:HOA Fee2: 92.0
- Cooling:Ceiling Fan(s): Yes
- Cooling:Central Air: Yes
- Water Source City Water: Yes
- Technology:High Speed Internet: Yes
- Special Features: None
Interior Features
- Flooring: Carpet, Laminate, Tile
- Basement YN: No
- Spa Features: None
- Possible Bedrooms: 3
- Total Bedrooms: 3
- Fireplace Features: None
- Fireplace: No
- Interior Amenities: High Speed Internet, Eat-in Kitchen, Pantry, 3/4 Bath Master Bdrm
- Living Area: 1089.0
- Stories: 1
- Kitchen Features:RangeOven Elec: Yes
- Kitchen Features:Built-in Microwave: Yes
- Kitchen Features Pantry: Yes
Exterior Features
- Fencing: Block
- Lot Features: Corner Lot, Desert Front, Synthetic Grass Back
- Pool Features: None
- Disclosures: Seller Discl Avail
- Construction Type: Stucco, Wood Frame
- Other Structures: Gazebo
- Patio And Porch Features: Covered Patio(s)
- Roof: Tile
- Construction:Frame - Wood: Yes
- Exterior Features:Covered Patio(s): Yes
- Exterior Features:GazeboRamada: Yes
Garage/Parking
- Total Covered Spaces: 2.0
- Garage Spaces: 2.0
- Open Parking Spaces: 2.0
Utilities
- Cooling: Central Air, Ceiling Fan(s)
- Heating: Electric
- Laundry Features: Wshr/Dry HookUp Only
- Cooling Y N: Yes
- Heating Yn: Yes
- Water Source: City Water
- Heating:Electric: Yes
Condo/Co-op/Association
- Association Fee: 92.0
- Association Fee Frequency: Quarterly
- Association Name: Sundial Community
- Phone: 602-437-4777
- Association: Yes
Association/Amenities
- Association Fees:HOA YN2: Y
- Association Fees:HOA DisclosureAddendum Affirmation: Yes
- Association Fees:HOA Transfer Fee2: 100.0
- Association Fees:HOA Paid Frequency: Quarterly
- Association Fees:HOA Name4: Sundial Community
- Association Fees:HOA Telephone4: 602-437-4777
- Association Fees:Special Assessment HOA: No
- Association Fees:PAD Fee YN2: N
- Association Fees:Cap ImprovementImpact Fee _percent_: $
- Association Fees:Prepaid Association Fees HOA: 92.0
- Association Fees:Disclosure Fees HOA: 400.0
- Association Fee Incl:Common Area Maint3: Yes
Fee Information
- Association Fee Includes: Maintenance Grounds
Schools
- Elementary School: Riverview School
- High School: Dysart High School
- Junior High Dist: Dysart Unified District
- Middle Or Junior School: Riverview School
Lot Info
- Land Lease: No
- Lot Size Sq Ft: 5605.0
- Parcel #: 509-05-453
Building Info
- Builder Name: Hancock
Tax Info
- Tax Annual Amount: 713.0
- Tax Book Number: 509.00
- Tax Lot: 453
- Tax Map Number: 5.00
Ownership History
Purchase Details
Purchase Details
Home Financials for this Owner
Home Financials are based on the most recent Mortgage that was taken out on this home.Purchase Details
Home Financials for this Owner
Home Financials are based on the most recent Mortgage that was taken out on this home.Purchase Details
Home Financials for this Owner
Home Financials are based on the most recent Mortgage that was taken out on this home.Purchase Details
Home Financials for this Owner
Home Financials are based on the most recent Mortgage that was taken out on this home.Purchase Details
Purchase Details
Purchase Details
Purchase Details
Purchase Details
Home Financials for this Owner
Home Financials are based on the most recent Mortgage that was taken out on this home.Purchase Details
Purchase Details
Purchase Details
Home Financials for this Owner
Home Financials are based on the most recent Mortgage that was taken out on this home.Purchase Details
Home Financials for this Owner
Home Financials are based on the most recent Mortgage that was taken out on this home.Purchase Details
Home Financials for this Owner
Home Financials are based on the most recent Mortgage that was taken out on this home.Purchase Details
Home Financials for this Owner
Home Financials are based on the most recent Mortgage that was taken out on this home.Purchase Details
Home Financials for this Owner
Home Financials are based on the most recent Mortgage that was taken out on this home.Similar Homes in El Mirage, AZ
Home Values in the Area
Average Home Value in this Area
Purchase History
| Date | Type | Sale Price | Title Company |
|---|---|---|---|
| Special Warranty Deed | -- | None Listed On Document | |
| Warranty Deed | $330,000 | Lawyers Title Of Arizona | |
| Warranty Deed | $300,000 | Lawyers Title Of Arizona Inc | |
| Warranty Deed | $182,000 | Os National Llc | |
| Warranty Deed | $179,100 | Opendoor West Llc | |
| Quit Claim Deed | -- | None Available | |
| Quit Claim Deed | -- | None Available | |
| Quit Claim Deed | -- | None Available | |
| Quit Claim Deed | -- | None Available | |
| Warranty Deed | $70,000 | Lawyers Title Of Arizona Inc | |
| Cash Sale Deed | $77,000 | First American Title Ins Co | |
| Trustee Deed | $120,710 | First American Title | |
| Interfamily Deed Transfer | -- | Sunstate Title Agency Llc | |
| Warranty Deed | $144,500 | Capital Title Agency Inc | |
| Warranty Deed | $107,750 | Security Title Agency | |
| Interfamily Deed Transfer | -- | Security Title Agency | |
| Warranty Deed | $82,804 | Stewart Title & Trust | |
| Warranty Deed | -- | Stewart Title & Trust |
Mortgage History
| Date | Status | Loan Amount | Loan Type |
|---|---|---|---|
| Previous Owner | $324,022 | FHA | |
| Previous Owner | $289,655 | FHA | |
| Previous Owner | $178,525 | FHA | |
| Previous Owner | $400,000,000 | Construction | |
| Previous Owner | $52,200 | New Conventional | |
| Previous Owner | $71,000 | Credit Line Revolving | |
| Previous Owner | $115,600 | Purchase Money Mortgage | |
| Previous Owner | $106,084 | FHA | |
| Previous Owner | $82,669 | FHA | |
| Closed | $28,900 | No Value Available |
Property History
| Date | Event | Price | Change | Sq Ft Price |
|---|---|---|---|---|
| 07/05/2025 07/05/25 | For Sale | $345,000 | +4.5% | $317 / Sq Ft |
| 04/01/2024 04/01/24 | Sold | $330,000 | -2.9% | $303 / Sq Ft |
| 03/05/2024 03/05/24 | Pending | -- | -- | -- |
| 02/26/2024 02/26/24 | For Sale | $340,000 | 0.0% | $312 / Sq Ft |
| 02/17/2024 02/17/24 | Pending | -- | -- | -- |
| 01/31/2024 01/31/24 | For Sale | $340,000 | +13.3% | $312 / Sq Ft |
| 06/30/2021 06/30/21 | Sold | $300,000 | +9.1% | $275 / Sq Ft |
| 05/23/2021 05/23/21 | Pending | -- | -- | -- |
| 05/20/2021 05/20/21 | For Sale | $275,000 | +51.1% | $253 / Sq Ft |
| 05/09/2019 05/09/19 | Sold | $182,000 | -2.7% | $167 / Sq Ft |
| 04/06/2019 04/06/19 | Pending | -- | -- | -- |
| 04/05/2019 04/05/19 | For Sale | $187,000 | 0.0% | $172 / Sq Ft |
| 04/05/2019 04/05/19 | Pending | -- | -- | -- |
| 03/28/2019 03/28/19 | Price Changed | $187,000 | -1.1% | $172 / Sq Ft |
| 03/20/2019 03/20/19 | For Sale | $189,000 | 0.0% | $174 / Sq Ft |
| 03/14/2019 03/14/19 | Pending | -- | -- | -- |
| 03/07/2019 03/07/19 | Price Changed | $189,000 | -1.0% | $174 / Sq Ft |
| 02/07/2019 02/07/19 | Price Changed | $191,000 | -1.0% | $175 / Sq Ft |
| 01/17/2019 01/17/19 | For Sale | $193,000 | -- | $177 / Sq Ft |
Tax History Compared to Growth
Tax History
| Year | Tax Paid | Tax Assessment Tax Assessment Total Assessment is a certain percentage of the fair market value that is determined by local assessors to be the total taxable value of land and additions on the property. | Land | Improvement |
|---|---|---|---|---|
| 2025 | $728 | $7,826 | -- | -- |
| 2024 | $713 | $7,454 | -- | -- |
| 2023 | $713 | $23,230 | $4,640 | $18,590 |
| 2022 | $716 | $17,360 | $3,470 | $13,890 |
| 2021 | $756 | $15,780 | $3,150 | $12,630 |
| 2020 | $760 | $14,010 | $2,800 | $11,210 |
| 2019 | $736 | $12,150 | $2,430 | $9,720 |
| 2018 | $831 | $10,950 | $2,190 | $8,760 |
| 2017 | $781 | $9,400 | $1,880 | $7,520 |
| 2016 | $760 | $8,550 | $1,710 | $6,840 |
| 2015 | $703 | $8,150 | $1,630 | $6,520 |
Agents Affiliated with this Home
-
Monica Gonzalezz

Seller's Agent in 2025
Monica Gonzalezz
Keller Williams Realty Phoenix
(623) 552-3773
1 in this area
20 Total Sales
-
Carin Nguyen

Buyer's Agent in 2024
Carin Nguyen
Real Broker
(602) 832-7005
17 in this area
2,208 Total Sales
-
M
Buyer Co-Listing Agent in 2024
Monica Gonzalez
Real Broker
-
Evelyn Logosso

Seller's Agent in 2021
Evelyn Logosso
Flex Realty
(480) 403-1803
1 in this area
32 Total Sales
-
David Ramos Ocasio

Buyer's Agent in 2021
David Ramos Ocasio
HomePros
(602) 710-5454
1 in this area
61 Total Sales
-
Eugene Quackenbush

Seller's Agent in 2019
Eugene Quackenbush
Venture REI, LLC
(623) 399-8275
96 Total Sales
Map
Source: Arizona Regional Multiple Listing Service (ARMLS)
MLS Number: 6657335
APN: 509-05-453
- 11921 W Flores Dr Unit II
- 12709 N El Frio St
- 12801 N El Frio St
- 11829 W Rosewood Dr
- 11836 W Rosewood Dr
- 12413 N El Frio St Unit 1
- 12046 W Scotts Dr
- 12005 W Columbine Dr
- 11918 W Aster Dr
- 11936 W Charter Oak Rd
- 12034 W Aster Dr
- 12054 W Aster Dr
- 11805 W Bloomfield Rd
- 11801 W Dahlia Dr
- 11770 W Aster Dr
- 12138 W Flores Dr
- 13513 N B St Unit 18
- 12132 W Dahlia Dr
- 12233 W Aster Dr Unit 2
- 12230 W Larkspur Rd Unit I
