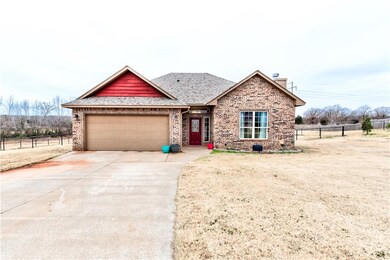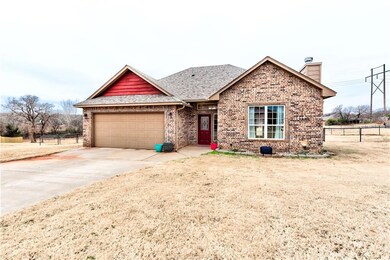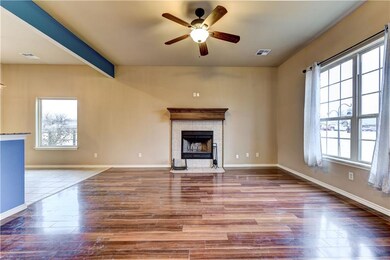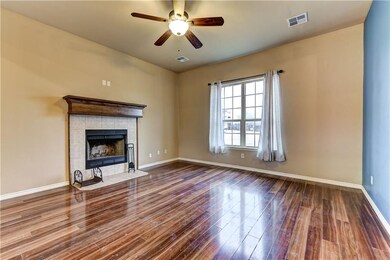
11929 Coyote Run Guthrie, OK 73044
East Guthrie NeighborhoodHighlights
- Traditional Architecture
- Covered patio or porch
- Interior Lot
- Fogarty Elementary School Rated 9+
- 2 Car Attached Garage
- Woodwork
About This Home
As of October 2020Country living close to the city. This move in ready home sits on .73 acres. Open floor plan with a spacious living room featuring a wood burning fireplace for entertaining guests or enjoying a relaxing night all snuggled up with the warmth. The master bath features dual vanities, a jetted tub, separate tiled walk-in shower, and a roomy walk-in closet. Large backyard for kids or pets is surrounded by a black pipe railed fence. New Charter Oak Elementary School is near the neighborhood.
Home Details
Home Type
- Single Family
Est. Annual Taxes
- $2,050
Year Built
- Built in 2012
Lot Details
- 0.73 Acre Lot
- Interior Lot
HOA Fees
- $18 Monthly HOA Fees
Parking
- 2 Car Attached Garage
- Garage Door Opener
- Driveway
Home Design
- Traditional Architecture
- Brick Exterior Construction
- Slab Foundation
- Composition Roof
Interior Spaces
- 1,400 Sq Ft Home
- 1-Story Property
- Woodwork
- Metal Fireplace
- Inside Utility
Kitchen
- Electric Oven
- Electric Range
- Free-Standing Range
- Microwave
- Dishwasher
- Disposal
Flooring
- Carpet
- Tile
Bedrooms and Bathrooms
- 3 Bedrooms
- 2 Full Bathrooms
Outdoor Features
- Covered patio or porch
Schools
- Charter Oak Elementary School
- Guthrie JHS Middle School
- Guthrie High School
Utilities
- Central Heating and Cooling System
- Private Water Source
- Septic Tank
- Cable TV Available
Community Details
- Association fees include greenbelt
- Mandatory home owners association
Listing and Financial Details
- Legal Lot and Block 4 / 5
Ownership History
Purchase Details
Home Financials for this Owner
Home Financials are based on the most recent Mortgage that was taken out on this home.Purchase Details
Home Financials for this Owner
Home Financials are based on the most recent Mortgage that was taken out on this home.Purchase Details
Home Financials for this Owner
Home Financials are based on the most recent Mortgage that was taken out on this home.Purchase Details
Home Financials for this Owner
Home Financials are based on the most recent Mortgage that was taken out on this home.Similar Homes in Guthrie, OK
Home Values in the Area
Average Home Value in this Area
Purchase History
| Date | Type | Sale Price | Title Company |
|---|---|---|---|
| Warranty Deed | $180,500 | Chicago Title Oklahoma Co | |
| Warranty Deed | $155,000 | Chicago Title Oklahoma Co | |
| Warranty Deed | $139,500 | The Oklahoma City Abstract & | |
| Warranty Deed | $15,000 | The Oklahoma City Abstract & |
Mortgage History
| Date | Status | Loan Amount | Loan Type |
|---|---|---|---|
| Open | $162,450 | New Conventional | |
| Previous Owner | $152,093 | FHA | |
| Previous Owner | $142,346 | New Conventional | |
| Previous Owner | $114,348 | Construction |
Property History
| Date | Event | Price | Change | Sq Ft Price |
|---|---|---|---|---|
| 10/21/2020 10/21/20 | Sold | $180,500 | +3.7% | $129 / Sq Ft |
| 09/20/2020 09/20/20 | Pending | -- | -- | -- |
| 09/19/2020 09/19/20 | For Sale | $174,000 | +12.3% | $124 / Sq Ft |
| 02/11/2019 02/11/19 | Sold | $154,900 | 0.0% | $111 / Sq Ft |
| 01/20/2019 01/20/19 | Pending | -- | -- | -- |
| 01/12/2019 01/12/19 | For Sale | $154,900 | 0.0% | $111 / Sq Ft |
| 12/19/2018 12/19/18 | Pending | -- | -- | -- |
| 12/10/2018 12/10/18 | For Sale | $154,900 | +11.0% | $111 / Sq Ft |
| 05/14/2013 05/14/13 | Sold | $139,500 | -1.4% | $100 / Sq Ft |
| 04/08/2013 04/08/13 | Pending | -- | -- | -- |
| 01/11/2013 01/11/13 | For Sale | $141,500 | -- | $101 / Sq Ft |
Tax History Compared to Growth
Tax History
| Year | Tax Paid | Tax Assessment Tax Assessment Total Assessment is a certain percentage of the fair market value that is determined by local assessors to be the total taxable value of land and additions on the property. | Land | Improvement |
|---|---|---|---|---|
| 2024 | $2,050 | $21,402 | $3,519 | $17,883 |
| 2023 | $2,050 | $20,779 | $3,519 | $17,260 |
| 2022 | $1,901 | $20,313 | $3,273 | $17,040 |
| 2021 | $1,853 | $19,721 | $2,961 | $16,760 |
| 2020 | $1,684 | $17,034 | $2,961 | $14,073 |
| 2019 | $1,689 | $17,034 | $2,961 | $14,073 |
| 2018 | $1,566 | $16,248 | $2,961 | $13,287 |
| 2017 | $1,523 | $16,072 | $3,149 | $12,923 |
| 2016 | $1,488 | $15,307 | $2,030 | $13,277 |
| 2014 | $1,267 | $15,398 | $1,582 | $13,816 |
| 2013 | $29 | $350 | $350 | $0 |
Agents Affiliated with this Home
-
Karen Barton-Tillery

Seller's Agent in 2020
Karen Barton-Tillery
Metro First Realty
(405) 209-8243
1 in this area
20 Total Sales
-
Chip Adams

Seller's Agent in 2019
Chip Adams
Adams Family Real Estate LLC
(405) 285-4600
5 in this area
830 Total Sales
-
Phyllis Meinders
P
Seller's Agent in 2013
Phyllis Meinders
Filly's Real Estate Company
(405) 202-7348
6 in this area
24 Total Sales
-
J
Buyer's Agent in 2013
John Donat
BHGRE Paramount
Map
Source: MLSOK
MLS Number: 845542
APN: 420049175
- 11644 Country View
- 11460 White Tail Ridge
- 11500 White Tail Ridge
- 11853 Ridge Point
- 11425 Blue Heron Creek
- 4809 Firewood Cir
- 11725 Sweeping Ln
- 4833 Firewood Cir
- 4817 Firewood Cir
- 4816 Firewood Cir
- 4832 Firewood Cir
- 4825 Firewood Cir
- 4801 Firewood Cir
- 3100 Roadrunner Hill
- 3000 Roadrunner Hill
- 3148 Roadrunner Hill
- 3125 Roadrunner Hill
- 3149 Roadrunner Hill
- 11767 Sweeping Ln
- 11759 Sweeping Ln






