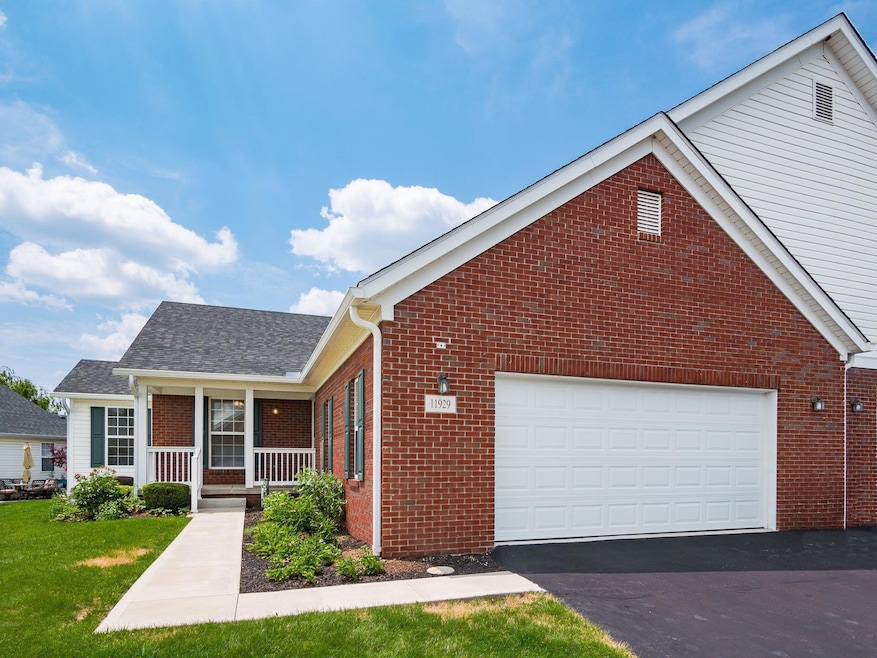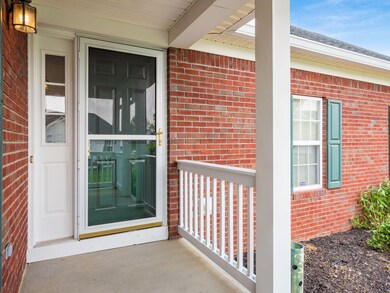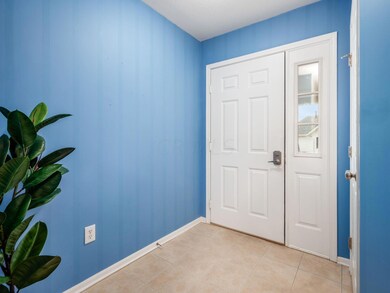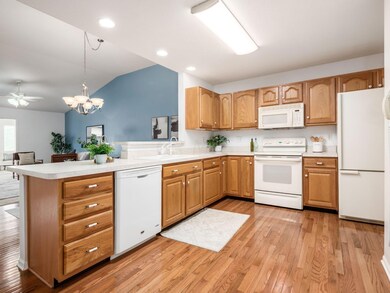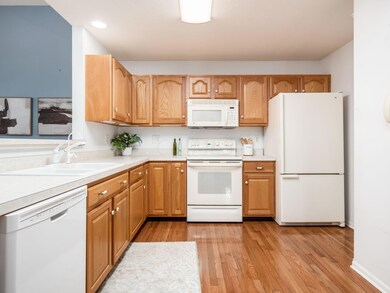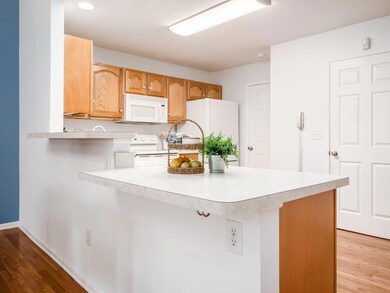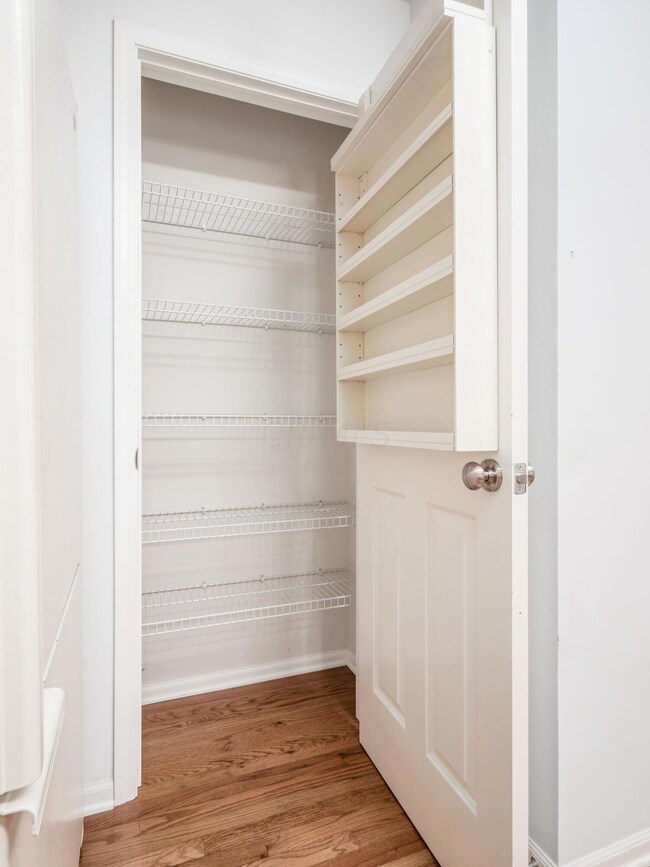
11929 Oystercatcher Ln Unit 11929 Pickerington, OH 43147
Violet NeighborhoodEstimated Value: $327,000 - $340,186
Highlights
- Fitness Center
- Ranch Style House
- Great Room
- Toll Gate Elementary School Rated A-
- Heated Sun or Florida Room
- Community Pool
About This Home
As of July 2023I call this the carpenter's house! You will love the custom storage solutions that were added to make this home more comfortable! 3 bedroom, 2.5 bath end-unit condo has a covered front porch with room for seating. Tile entry leads to the kitchen, which opens to the dining area & great room. Hardwood flooring in the kitchen & dining areas & vaulted ceilings in the great room & primary bedroom are just a few of this home's elegant features. The four season room is the perfect spot to enjoy your morning coffee! Laundry room is conveniently located on the 1st floor. Lower level has room for pool table, a private room, walk-in closet, half bath & tons of unfinished storage. Two car garage is extra large. Community has pool & fitness center. HOA includes water bill. New roof.
Last Agent to Sell the Property
ValEquity Real Estate License #2014004077 Listed on: 06/27/2023
Property Details
Home Type
- Condominium
Est. Annual Taxes
- $3,476
Year Built
- Built in 2003
Lot Details
- 2,178
HOA Fees
- $260 Monthly HOA Fees
Parking
- 2 Car Attached Garage
Home Design
- Ranch Style House
- Brick Exterior Construction
- Vinyl Siding
Interior Spaces
- 2,102 Sq Ft Home
- Insulated Windows
- Great Room
- Heated Sun or Florida Room
- Laundry on main level
Kitchen
- Electric Range
- Microwave
- Dishwasher
Flooring
- Carpet
- Ceramic Tile
Bedrooms and Bathrooms
- 3 Main Level Bedrooms
Basement
- Recreation or Family Area in Basement
- Crawl Space
Utilities
- Forced Air Heating and Cooling System
- Heating System Uses Gas
Additional Features
- Patio
- 1 Common Wall
Listing and Financial Details
- Assessor Parcel Number 03-60601-500
Community Details
Overview
- Association fees include lawn care, insurance, sewer, trash, water, snow removal
- Association Phone (614) 327-6004
- Ncpm HOA
- On-Site Maintenance
Amenities
- Recreation Room
Recreation
- Fitness Center
- Community Pool
- Snow Removal
Ownership History
Purchase Details
Home Financials for this Owner
Home Financials are based on the most recent Mortgage that was taken out on this home.Purchase Details
Similar Homes in Pickerington, OH
Home Values in the Area
Average Home Value in this Area
Purchase History
| Date | Buyer | Sale Price | Title Company |
|---|---|---|---|
| Barnes Richard | $312,000 | Stewart Title | |
| Shields Gilbert M | $172,000 | Hummel Title Agency Inc |
Mortgage History
| Date | Status | Borrower | Loan Amount |
|---|---|---|---|
| Open | Barnes Richard | $322,296 | |
| Previous Owner | Shields Gilbert M | $75,000 | |
| Previous Owner | Shields Gilbert M | $111,956 | |
| Previous Owner | Shields Gilbert M | $89,500 |
Property History
| Date | Event | Price | Change | Sq Ft Price |
|---|---|---|---|---|
| 03/31/2025 03/31/25 | Off Market | $312,000 | -- | -- |
| 07/26/2023 07/26/23 | Sold | $312,000 | -4.0% | $148 / Sq Ft |
| 06/27/2023 06/27/23 | For Sale | $325,000 | -- | $155 / Sq Ft |
Tax History Compared to Growth
Tax History
| Year | Tax Paid | Tax Assessment Tax Assessment Total Assessment is a certain percentage of the fair market value that is determined by local assessors to be the total taxable value of land and additions on the property. | Land | Improvement |
|---|---|---|---|---|
| 2024 | $10,813 | $91,250 | $4,200 | $87,050 |
| 2023 | $3,735 | $91,250 | $4,200 | $87,050 |
| 2022 | $3,476 | $84,910 | $4,200 | $80,710 |
| 2021 | $3,165 | $67,830 | $3,500 | $64,330 |
| 2020 | $3,200 | $67,830 | $3,500 | $64,330 |
| 2019 | $3,220 | $67,830 | $3,500 | $64,330 |
| 2018 | $2,686 | $51,920 | $3,500 | $48,420 |
| 2017 | $2,690 | $51,800 | $3,500 | $48,300 |
| 2016 | $2,675 | $51,800 | $3,500 | $48,300 |
| 2015 | $2,626 | $49,700 | $3,500 | $46,200 |
| 2014 | $2,592 | $49,700 | $3,500 | $46,200 |
| 2013 | $2,592 | $49,700 | $3,500 | $46,200 |
Agents Affiliated with this Home
-
Jennifer Valentine

Seller's Agent in 2023
Jennifer Valentine
ValEquity Real Estate
(614) 774-2101
7 in this area
128 Total Sales
-
Jessica Lathrop
J
Buyer's Agent in 2023
Jessica Lathrop
Sorrell & Company, Inc.
(330) 284-3093
1 in this area
13 Total Sales
Map
Source: Columbus and Central Ohio Regional MLS
MLS Number: 223019727
APN: 03-60601-500
- 8260 Refugee Rd
- 11796 Chanticleer Dr NW
- 11755 Daventry Dr NW
- 11722 Daventry Dr NW
- 12222 Taylors Way
- 12258 Pleasant View Dr
- 12262 Pleasant View Dr
- 8431 Graystone Dr
- 11581 Daventry Dr NW
- 12205 Rooster Tail Dr
- 12221 Rooster Tail Dr
- 8123 Comstock Terrace NW
- 12349 Ebright Ln
- 12280 Pleasant View Dr
- 12233 Rooster Tail Dr
- 8465 Bova Ct
- 8105 Jitterbug Ln NW
- 8454 Bova Ct
- 12288 Pleasant View Dr
- 12292 Pleasant View Dr
- 11929 Oystercatcher Ln Unit 11929
- 11933 Oystercatcher Ln Unit 11933
- 8286 Kingfisher Ln Unit 8286
- 8280 Kingfisher Ln Unit 8280
- 8258 Kingfisher Ln Unit 8258
- 11953 Oystercatcher Ln Unit 11953
- 8173 Night Heron Ln
- 8308 Kingfisher Ln Unit 8308
- 8177 Night Heron Ln Unit 8177
- 8312 Kingfisher Ln Unit 8312
- 11928 Oystercatcher Ln Unit 11928
- 11924 Oystercatcher Ln Unit 11924
- 11940 Oystercatcher Ln
- 11916 Oystercatcher Ln Unit 11916
- 8201 Night Heron Ln Unit 8201
- 11944 Oystercatcher Ln Unit 11944
- 8316 Kingfisher Ln Unit 8316
- 11948 Oystercatcher Ln Unit 11948
- 8203 Night Heron Ln Unit 8203
- 8250 Kingfisher Ln
