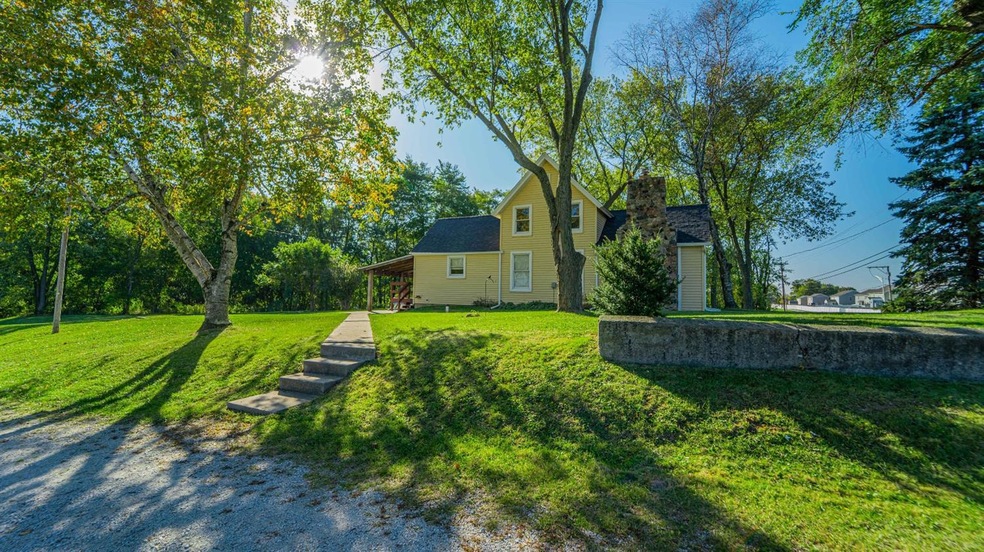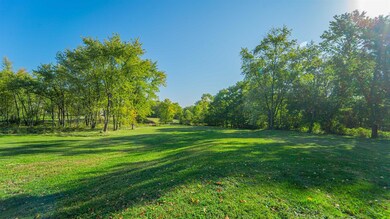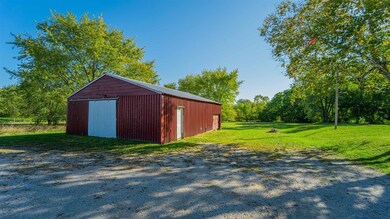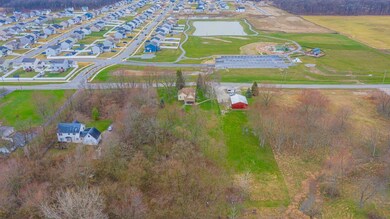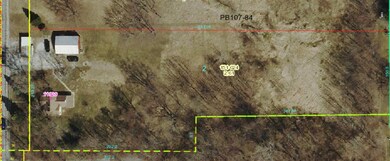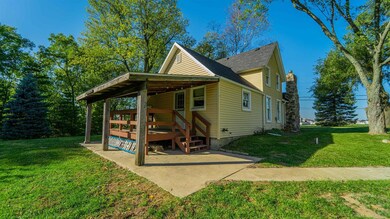
11929 Randolph St Crown Point, IN 46307
Lakes of the Four Seasons NeighborhoodEstimated Value: $292,000 - $351,000
Highlights
- 2.61 Acre Lot
- Cape Cod Architecture
- Pole Barn
- Winfield Elementary School Rated A-
- Deck
- Main Floor Bedroom
About This Home
As of December 2020REMODELED Farm House sitting on 2.61 ACRES OF LAND with a 1200 SQUARE FOOT POLE BARN with concrete floors and electrical in Winfield and CROWN POINT SCHOOLS!This is a RARE opportunity to own acreage in this location for THIS PRICE!NEW MAJOR IMPROVEMENTS:BRAND NEW ROOF, FURNACE, CENTRAL AIR, WATERPROOFING, ELECTRICAL and more!This home has been remodeled and features an OPEN CONCEPT living space in the main living, kitchen, and dining area. All new flooring, paint, trim, doors and others throughout. The main living area also features an old, charming fireplace that bring so much character. The kitchen is extremely spacious with well maintained oak cabinetry. The main level also offers 2 spacious bedrooms with fresh paint, trim, doors, and carpet. There is also a remodeled full bathroom on the main level. The upper level offers a spacious bedroom, walk-in closet, space to potentially add a second bathroom and create an upper level master suite.This is a rare find at this price!
Home Details
Home Type
- Single Family
Est. Annual Taxes
- $1,610
Year Built
- Built in 1900
Lot Details
- 2.61 Acre Lot
- Lot Dimensions are 213 x 633
Parking
- 6 Car Detached Garage
- Off-Street Parking
Home Design
- Cape Cod Architecture
- Vinyl Siding
Interior Spaces
- 1,686 Sq Ft Home
- Living Room with Fireplace
- Laundry on main level
- Basement
Bedrooms and Bathrooms
- 3 Bedrooms
- Main Floor Bedroom
- Bathroom on Main Level
- 1 Full Bathroom
Outdoor Features
- Deck
- Covered patio or porch
- Pole Barn
- Outdoor Storage
Schools
- Jerry Ross Elementary School
- Colonel John Wheeler Middle School
- Crown Point High School
Utilities
- No Cooling
- Forced Air Heating System
- Heating System Uses Natural Gas
- Well
- Water Softener Leased
- Septic System
Community Details
- Net Lease
Listing and Financial Details
- Assessor Parcel Number 451716151009000047
Ownership History
Purchase Details
Home Financials for this Owner
Home Financials are based on the most recent Mortgage that was taken out on this home.Purchase Details
Home Financials for this Owner
Home Financials are based on the most recent Mortgage that was taken out on this home.Purchase Details
Home Financials for this Owner
Home Financials are based on the most recent Mortgage that was taken out on this home.Similar Homes in Crown Point, IN
Home Values in the Area
Average Home Value in this Area
Purchase History
| Date | Buyer | Sale Price | Title Company |
|---|---|---|---|
| Jansma Katelynn Anne | -- | Chicago Title | |
| Jansma Katelynn Ann | -- | Mtc | |
| Wengel Kyle E | -- | None Available |
Mortgage History
| Date | Status | Borrower | Loan Amount |
|---|---|---|---|
| Open | Jansma Katelynn Anne | $74,500 | |
| Previous Owner | Jansma Katelynn Ann | $228,000 | |
| Previous Owner | Wengel Kyle E | $157,102 | |
| Previous Owner | Forrest David A | $32,000 | |
| Previous Owner | Forrest David A | $65,000 |
Property History
| Date | Event | Price | Change | Sq Ft Price |
|---|---|---|---|---|
| 12/22/2020 12/22/20 | Sold | $240,000 | 0.0% | $142 / Sq Ft |
| 12/15/2020 12/15/20 | Pending | -- | -- | -- |
| 10/15/2020 10/15/20 | For Sale | $240,000 | +200.0% | $142 / Sq Ft |
| 08/28/2015 08/28/15 | Sold | $80,000 | -50.0% | $47 / Sq Ft |
| 07/29/2015 07/29/15 | Pending | -- | -- | -- |
| 02/20/2015 02/20/15 | Sold | $160,000 | +100.0% | $95 / Sq Ft |
| 02/19/2015 02/19/15 | Pending | -- | -- | -- |
| 11/01/2014 11/01/14 | For Sale | $80,000 | -50.0% | $47 / Sq Ft |
| 08/28/2014 08/28/14 | For Sale | $160,000 | -- | $95 / Sq Ft |
Tax History Compared to Growth
Tax History
| Year | Tax Paid | Tax Assessment Tax Assessment Total Assessment is a certain percentage of the fair market value that is determined by local assessors to be the total taxable value of land and additions on the property. | Land | Improvement |
|---|---|---|---|---|
| 2024 | $7,876 | $293,700 | $95,900 | $197,800 |
| 2023 | $3,461 | $291,700 | $95,900 | $195,800 |
| 2022 | $3,607 | $291,400 | $62,900 | $228,500 |
| 2021 | $2,972 | $254,900 | $53,600 | $201,300 |
| 2020 | $1,802 | $173,500 | $41,200 | $132,300 |
| 2019 | $1,610 | $163,600 | $37,400 | $126,200 |
Agents Affiliated with this Home
-
Alex Nickla

Seller's Agent in 2020
Alex Nickla
Realty Executives
(219) 510-7199
34 in this area
643 Total Sales
-
Brenda Versnel

Seller's Agent in 2015
Brenda Versnel
McColly Real Estate
(219) 306-0267
36 in this area
140 Total Sales
-
Nick Milici

Seller Co-Listing Agent in 2015
Nick Milici
Trueblood Real Estate, LLC
(219) 306-1412
5 in this area
112 Total Sales
-
Valarie Kubacki

Buyer's Agent in 2015
Valarie Kubacki
Dream Team Agents, LLC
(219) 405-0577
3 in this area
276 Total Sales
Map
Source: Northwest Indiana Association of REALTORS®
MLS Number: GNR483253
APN: 45-17-16-151-024.000-047
- 7916 E 118th Ave
- 7752 E 118th Place
- 7836 E 118th Ave
- 7501 E 121st Ave
- 7650 E 117th Ave
- 7857 E 123rd Ave
- 7300 E 119th Place
- 11936 Montgomery St
- 12377 Ripley Ct
- 3882 Brookside Dr
- 7443 E 116th Place
- 11677 Newton Ct
- 11697 Newton Ct
- 7547 E 116th Ave
- 8609 E 123rd Place
- 7562 E 116th Ave
- 11682 Newton Ct
- 7343 E 116th Place
- 11662 Newton Ct
- 7366 E 116th Place
- 11929 Randolph St
- 12019 Randolph St
- 12043 Randolph St
- 7892 E 120th Ave
- 11917 Randolph St
- 12043 Putnam St
- 11819 Putnam St
- 11823 Putnam St
- 7876 E 120th Ave
- 7876 E 120 Ave
- 7876 120th Ave
- 12067 Randolph St
- 12055 Putnam St
- 7877 E 120th Ave
- 7877 120th Ave
- 7834 E 120th Ave
- 12067 Putnam St
- 7845 E 120th Ave
- 11901 Randolph St
- 7878 E 120th Place
