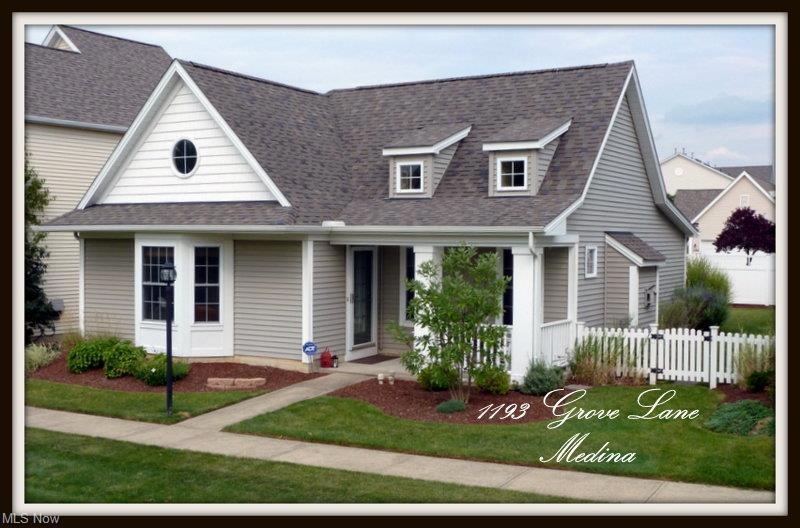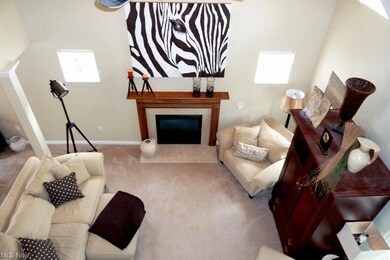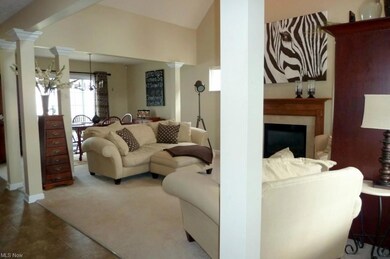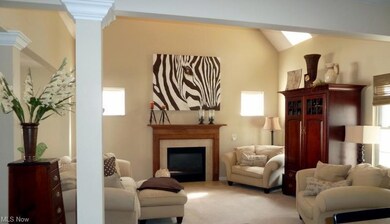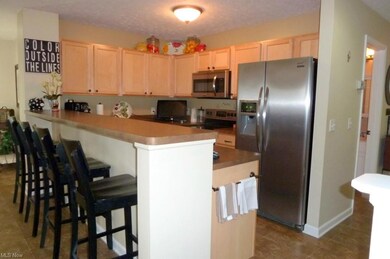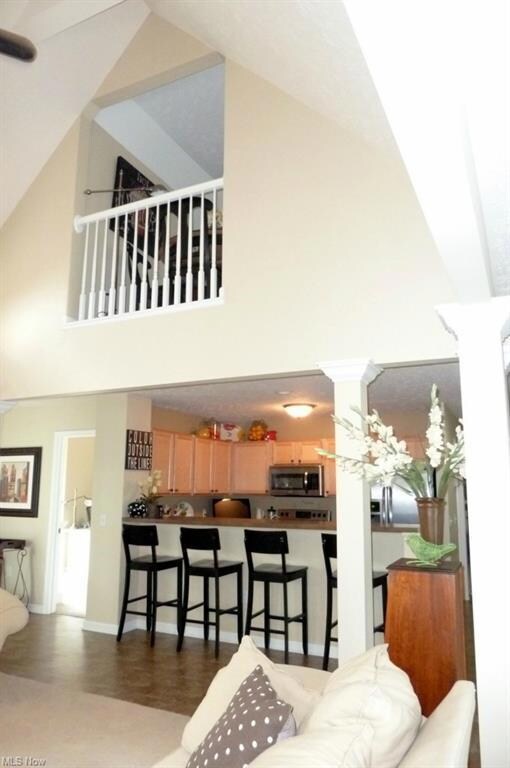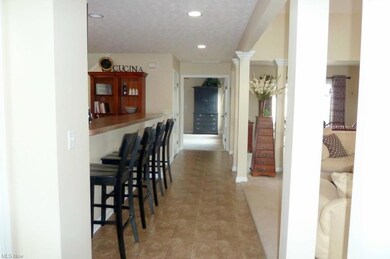
1193 Grove Ln Medina, OH 44256
Highlights
- Cape Cod Architecture
- 1 Fireplace
- 2 Car Attached Garage
- Medina High School Rated A-
- Porch
- Patio
About This Home
As of November 2024Open the door to this beautiful, tastefully decorated cluster home and know this is “the one.” The great room greets you with a soaring ceiling, dual dormer windows, and decorator touches you will love. The pillars add to the open concept while grounding the rooms. A fireplace warms the room with its oak mantel, and a multitude of windows flood the room with light. The kitchen includes newer stainless steel appliances and maple cabinets. The dining room is large enough to afford room for a sizable dining table and hutch, and opens to a lovely patio. The Master suite opens to a vanity area, walk-in closet and separate commode and shower room. A second first floor bedroom boasts a soaring ceiling and a Jack-and-Jill bathroom. The laundry and mudrooms round out the first floor. Upstairs you will find a nicely sized loft area overlooking the great room. Over 200 square feet means there’s plenty of room to use this as a man cave, game room, or perhaps a quiet sitting area. The front porch overlooks greenspace you won’t find elsewhere, and the private courtyard in the back is lined with maintenance free vinyl fence and perennial landscaping. Don’t miss the beautiful low voltage lighting that allows you to enjoy all this after dark.
Last Agent to Sell the Property
Rosemary Reed
Deleted Agent License #2008003306 Listed on: 09/03/2014

Last Buyer's Agent
Bellinski-Lynch Real Estate Group
Russell Real Estate Services License #2013001924

Home Details
Home Type
- Single Family
Est. Annual Taxes
- $2,347
Year Built
- Built in 2002
Lot Details
- 2,614 Sq Ft Lot
- Lot Dimensions are 36x76
- West Facing Home
- Vinyl Fence
HOA Fees
- $40 Monthly HOA Fees
Parking
- 2 Car Attached Garage
Home Design
- Cape Cod Architecture
- Asphalt Roof
- Vinyl Construction Material
Interior Spaces
- 1,607 Sq Ft Home
- 1.5-Story Property
- 1 Fireplace
- Fire and Smoke Detector
Kitchen
- <<builtInOvenToken>>
- Range<<rangeHoodToken>>
- <<microwave>>
- Dishwasher
- Disposal
Bedrooms and Bathrooms
- 2 Bedrooms
- 2 Full Bathrooms
Laundry
- Dryer
- Washer
Outdoor Features
- Patio
- Porch
Utilities
- Forced Air Heating and Cooling System
- Heating System Uses Gas
Community Details
- Association fees include insurance, landscaping
- Chapman Grove Community
Listing and Financial Details
- Assessor Parcel Number 028-19A-04-074
Ownership History
Purchase Details
Home Financials for this Owner
Home Financials are based on the most recent Mortgage that was taken out on this home.Purchase Details
Home Financials for this Owner
Home Financials are based on the most recent Mortgage that was taken out on this home.Purchase Details
Home Financials for this Owner
Home Financials are based on the most recent Mortgage that was taken out on this home.Purchase Details
Similar Home in Medina, OH
Home Values in the Area
Average Home Value in this Area
Purchase History
| Date | Type | Sale Price | Title Company |
|---|---|---|---|
| Warranty Deed | $300,000 | None Listed On Document | |
| Warranty Deed | $300,000 | None Listed On Document | |
| Warranty Deed | $153,500 | None Available | |
| Deed | $145,000 | -- | |
| Deed | $161,503 | -- |
Mortgage History
| Date | Status | Loan Amount | Loan Type |
|---|---|---|---|
| Open | $232,000 | New Conventional | |
| Closed | $232,000 | New Conventional | |
| Closed | $216,000 | Construction | |
| Previous Owner | $42,600 | Credit Line Revolving | |
| Previous Owner | $136,000 | Commercial | |
| Previous Owner | $145,825 | New Conventional | |
| Previous Owner | $143,073 | FHA | |
| Previous Owner | $157,500 | Adjustable Rate Mortgage/ARM | |
| Previous Owner | $157,500 | Unknown | |
| Closed | -- | New Conventional |
Property History
| Date | Event | Price | Change | Sq Ft Price |
|---|---|---|---|---|
| 07/14/2025 07/14/25 | For Sale | $310,000 | +3.3% | $193 / Sq Ft |
| 11/27/2024 11/27/24 | Sold | $300,000 | +3.8% | $187 / Sq Ft |
| 10/20/2024 10/20/24 | Pending | -- | -- | -- |
| 10/16/2024 10/16/24 | For Sale | $289,000 | +88.3% | $180 / Sq Ft |
| 10/16/2014 10/16/14 | Sold | $153,500 | -4.0% | $96 / Sq Ft |
| 09/12/2014 09/12/14 | Pending | -- | -- | -- |
| 09/03/2014 09/03/14 | For Sale | $159,900 | -- | $100 / Sq Ft |
Tax History Compared to Growth
Tax History
| Year | Tax Paid | Tax Assessment Tax Assessment Total Assessment is a certain percentage of the fair market value that is determined by local assessors to be the total taxable value of land and additions on the property. | Land | Improvement |
|---|---|---|---|---|
| 2024 | $3,235 | $65,060 | $16,000 | $49,060 |
| 2023 | $3,235 | $65,060 | $16,000 | $49,060 |
| 2022 | $2,776 | $65,060 | $16,000 | $49,060 |
| 2021 | $2,616 | $51,230 | $12,600 | $38,630 |
| 2020 | $2,616 | $51,230 | $12,600 | $38,630 |
| 2019 | $2,569 | $51,230 | $12,600 | $38,630 |
| 2018 | $3,063 | $50,980 | $14,820 | $36,160 |
| 2017 | $2,783 | $50,980 | $14,820 | $36,160 |
| 2016 | $2,866 | $50,980 | $14,820 | $36,160 |
| 2015 | $2,780 | $47,200 | $13,720 | $33,480 |
| 2014 | $2,345 | $47,200 | $13,720 | $33,480 |
| 2013 | $2,348 | $47,200 | $13,720 | $33,480 |
Agents Affiliated with this Home
-
Tera Somogyi

Seller's Agent in 2025
Tera Somogyi
Keller Williams Living
(440) 892-2211
96 Total Sales
-
Bellinski-Lynch Real Estate Group

Seller's Agent in 2024
Bellinski-Lynch Real Estate Group
Russell Real Estate Services
(330) 416-0975
71 in this area
527 Total Sales
-
Jaclyn Cesaratto

Buyer's Agent in 2024
Jaclyn Cesaratto
Assad & Crea Realty Group
(216) 702-0882
2 in this area
37 Total Sales
-
R
Seller's Agent in 2014
Rosemary Reed
Deleted Agent
Map
Source: MLS Now
MLS Number: 3650193
APN: 028-19A-04-074
- 1210 E Chapman Ln Unit 2
- 248 Devon Path
- S/L 26 Devon Path
- S/L 27 Devon Path
- 1270 Joshua Way
- 1167 Hillview Way
- 377 Arbor Ct
- 923 Westland Dr
- 1071 N Jefferson St
- 1168 N Jefferson St Unit U13
- 1168 N Jefferson St Unit U18
- 3888 N Huntington St
- 4757 Ledgewood Dr Unit 8D
- 4757 Ledgewood Dr Unit 7F
- 4757 Ledgewood Dr Unit 7A
- 5428 Daintree Ln
- 4168 Sequoia Dr
- 5056 Fenn Rd
- 3840 Dartford Ln
- 4652 Ledgewood Dr
