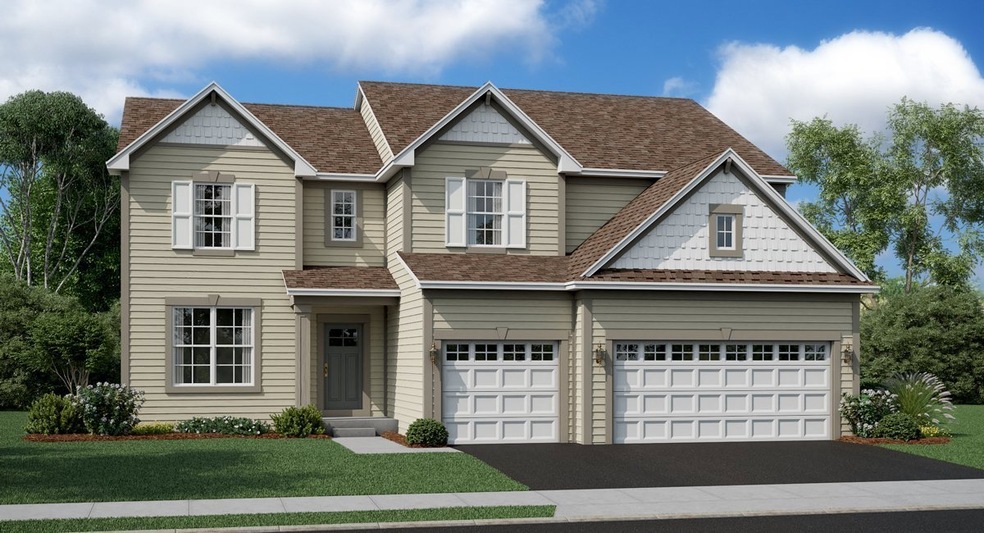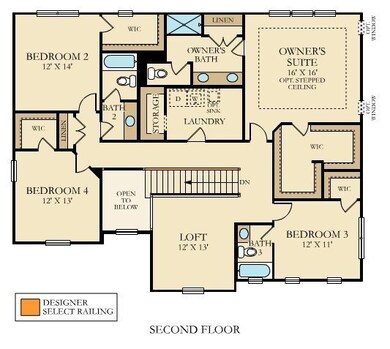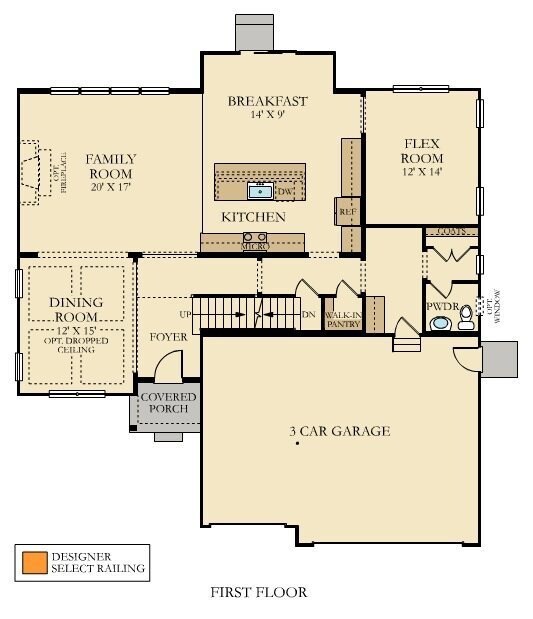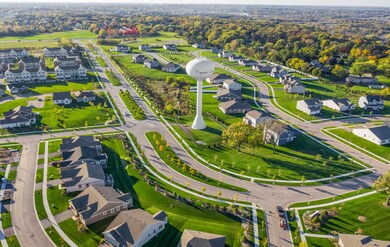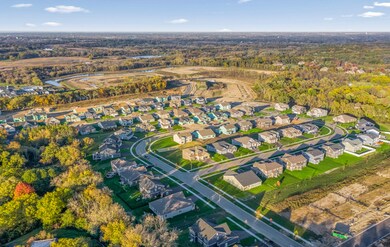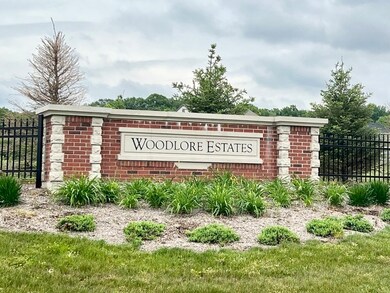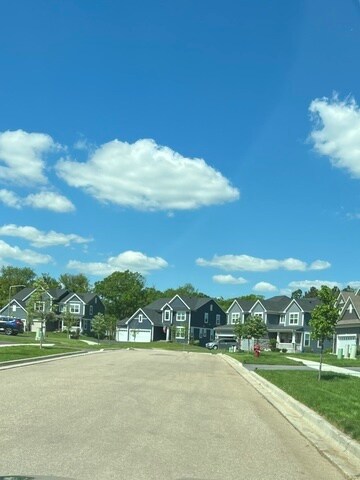
1193 Larswood Ln Crystal Lake, IL 60012
Highlights
- New Construction
- Open Floorplan
- Formal Dining Room
- Prairie Ridge High School Rated A
- Loft
- Stainless Steel Appliances
About This Home
As of November 2024Your FINAL CHANCE to get into one of the LAST Single Family Homes in sought after WOODLORE ESTATES. This HOME ready to MOVE IN in NOV.2024. Incredible 2-1 buydown (2.99, 3.99,4.99) with Lennar Mortgage, PLUS $7500 in Closing Costs Credit.* The popular 2-story RENOIR is situated on a corner lot and boasts 4 bdrms. plus loft, a 1st floor flex room (could be study or guest room) plus 3.5 bath and 3-car garage. The spacious kitchen has white shaker style cabinets, large center island, breakfast bar and walk-in pantry and iced white Quartz tops. The kitchen is OPEN CONCEPT to family room with maintenance free luxury vinyl plank floors. A super spacious 2nd floor laundry is a dream. Enjoy a full basement, with great finishing potential. Conveniently located just off of Rte. 31, approx. 1/2 mile north of Rte. 176., it is within minutes to restaurants, retail, healthcare facilities, metra train and many parks. These "Everything's Included" homes have top-of-the-line features including quartz counters, upgraded cabinets and flooring, all SS appliances and 9 ft. 1st floor ceilings. This community is in CL Park District and TOP RATED Prairie Grove Elementary and Prairie Ridge High Schools. *credit restrictions apply HOMESITE#218. Exterior Pic for reference only. Interior pics coming soon. *Credit restrictions apply. Must close by 12/27/24.
Last Agent to Sell the Property
Baird & Warner License #475172066 Listed on: 10/25/2024

Home Details
Home Type
- Single Family
Est. Annual Taxes
- $339
Year Built
- Built in 2024 | New Construction
Lot Details
- Paved or Partially Paved Lot
HOA Fees
- $41 Monthly HOA Fees
Parking
- 3 Car Attached Garage
- Garage Door Opener
- Driveway
- Parking Space is Owned
Home Design
- Asphalt Roof
- Vinyl Siding
- Concrete Perimeter Foundation
Interior Spaces
- 3,276 Sq Ft Home
- 2-Story Property
- Open Floorplan
- Built-In Features
- Ceiling height of 9 feet or more
- Fireplace With Gas Starter
- Family Room with Fireplace
- Living Room
- Formal Dining Room
- Loft
- Unfinished Basement
- Basement Fills Entire Space Under The House
Kitchen
- Range
- Dishwasher
- Stainless Steel Appliances
- Disposal
Bedrooms and Bathrooms
- 4 Bedrooms
- 4 Potential Bedrooms
- Walk-In Closet
Laundry
- Laundry Room
- Laundry on upper level
Utilities
- Forced Air Heating and Cooling System
- Heating System Uses Natural Gas
Community Details
- Woodlore Estates Subdivision, Renoir D Elevation Floorplan
Ownership History
Purchase Details
Home Financials for this Owner
Home Financials are based on the most recent Mortgage that was taken out on this home.Similar Homes in Crystal Lake, IL
Home Values in the Area
Average Home Value in this Area
Purchase History
| Date | Type | Sale Price | Title Company |
|---|---|---|---|
| Special Warranty Deed | $500,000 | None Listed On Document | |
| Special Warranty Deed | $500,000 | None Listed On Document |
Mortgage History
| Date | Status | Loan Amount | Loan Type |
|---|---|---|---|
| Open | $450,000 | New Conventional | |
| Closed | $450,000 | New Conventional |
Property History
| Date | Event | Price | Change | Sq Ft Price |
|---|---|---|---|---|
| 11/25/2024 11/25/24 | Sold | $500,000 | -5.6% | $153 / Sq Ft |
| 11/07/2024 11/07/24 | Pending | -- | -- | -- |
| 11/06/2024 11/06/24 | Price Changed | $529,900 | -1.9% | $162 / Sq Ft |
| 11/02/2024 11/02/24 | Price Changed | $539,900 | -1.8% | $165 / Sq Ft |
| 10/25/2024 10/25/24 | For Sale | $549,900 | -- | $168 / Sq Ft |
Tax History Compared to Growth
Tax History
| Year | Tax Paid | Tax Assessment Tax Assessment Total Assessment is a certain percentage of the fair market value that is determined by local assessors to be the total taxable value of land and additions on the property. | Land | Improvement |
|---|---|---|---|---|
| 2023 | $339 | $3,427 | $3,427 | -- |
| 2022 | $320 | $3,134 | $3,134 | $0 |
| 2021 | $304 | $2,938 | $2,938 | $0 |
| 2020 | $299 | $2,850 | $2,850 | $0 |
| 2019 | $293 | $2,710 | $2,710 | $0 |
Agents Affiliated with this Home
-
Cathy Oberbroeckling

Seller's Agent in 2024
Cathy Oberbroeckling
Baird Warner
(815) 861-4238
194 in this area
341 Total Sales
-
Denise Nelson

Buyer's Agent in 2024
Denise Nelson
Baird Warner
(847) 431-0122
1 in this area
43 Total Sales
Map
Source: Midwest Real Estate Data (MRED)
MLS Number: 12196932
APN: 14-26-104-006
- 1214 Buckeye Cir
- 1098 Williamsbury Dr
- 4353 Carlisle Dr
- 3409 Arbor Ln
- 3319 Arbor Ln
- 3724 Tamarack Cir
- 1200 Ardmoor Dr
- 3734 Thunderbird Ln
- 3736 Thunderbird Ln
- 3738 Thunderbird Ln
- 3888 Carlisle Dr
- 1112 Black Cherry Dr
- 660 Cassia Ct
- 682 Cassia Ct
- 668 Cassia Ct
- 678 Cassia Ct
- 3415 Thunderbird Ln
- 492 Carpathian Dr
- 690 Cassia Ct
- 686 Cassia Ct
