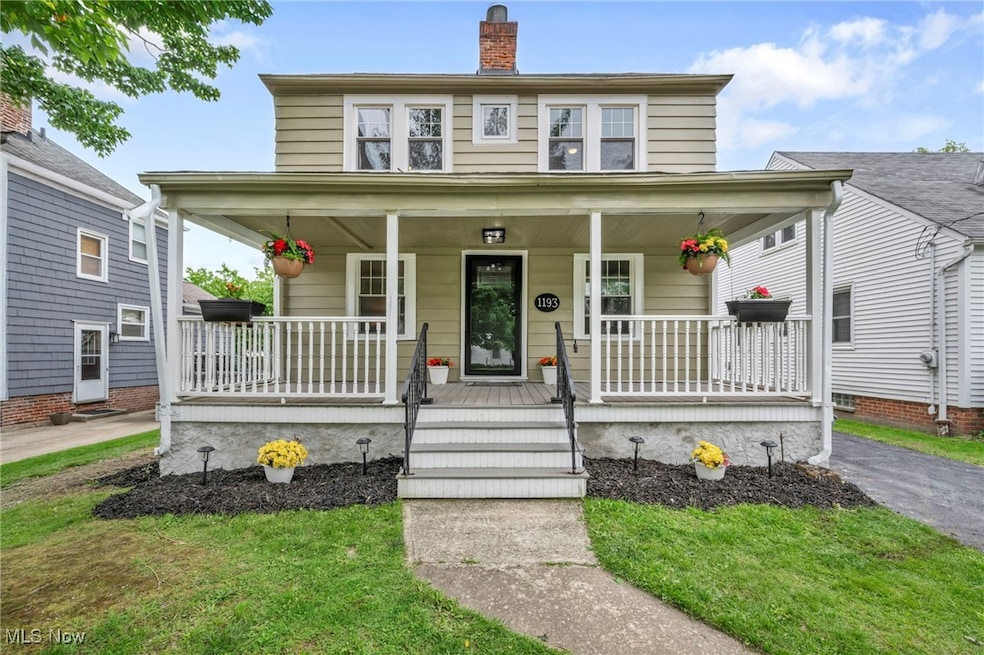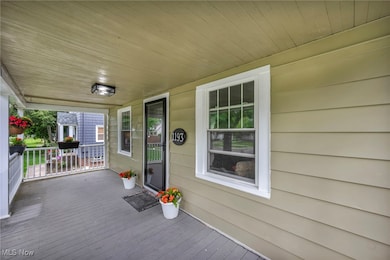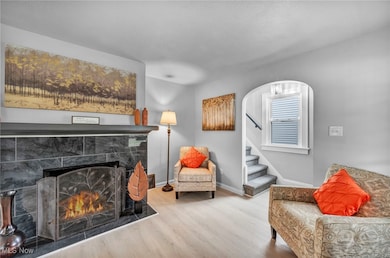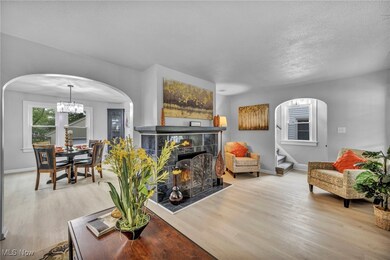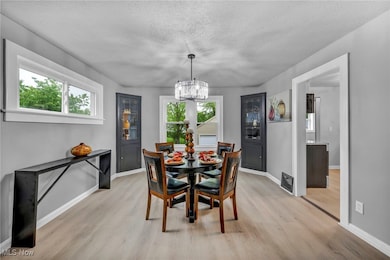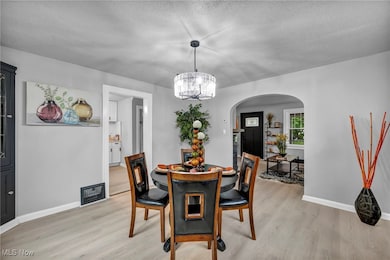1193 Mayfield Ridge Rd Cleveland, OH 44124
Estimated payment $1,643/month
Highlights
- Colonial Architecture
- 1 Fireplace
- Covered Patio or Porch
- Mayfield High School Rated A
- No HOA
- 3-minute walk to Oakville Park
About This Home
Presenting 1193 Mayfield Ridge Road: In the Millridge Elementary district this 3-bedroom, 1.5 bath home that’s been completely renovated with a sharp eye for detail and a modern, streamlined aesthetic. Nearly every surface has been reimagined—new flooring, carpet, windows, lighting and finishes throughout set a polished tone from the moment you step inside. The redesigned kitchen balances form and function with sleek cabinetry, generous quartz prep space and a layout that makes everyday life easier.
Freshly updated electrical and plumbing systems bring peace of mind and brand-new furnace and central air installed to ensure year-round comfort. The main bathroom has been fully reworked and the additional half bath adds convenience for guests or busy mornings. You'll also find a first floor laundry room and basement laundry hookups. Outside, the yard offers just the right amount of space for weekend projects or quiet evenings under the sky.
This home is move-in ready with nothing left to do but enjoy and add your touches. Make it yours before someone else does!
Listing Agent
Silvermetz Real Estate Corp. Brokerage Email: brittsellscle@gmail.com, 216-789-3733 License #2021006546 Listed on: 05/19/2025
Home Details
Home Type
- Single Family
Est. Annual Taxes
- $3,901
Year Built
- Built in 1928 | Remodeled
Lot Details
- 5,942 Sq Ft Lot
- Back Yard Fenced
Parking
- 2 Car Garage
- Driveway
Home Design
- Colonial Architecture
- Vinyl Siding
Interior Spaces
- 1,248 Sq Ft Home
- 2-Story Property
- 1 Fireplace
- Laundry Room
- Partially Finished Basement
Kitchen
- Range
- Microwave
- Dishwasher
Bedrooms and Bathrooms
- 3 Bedrooms
- 1.5 Bathrooms
Home Security
- Carbon Monoxide Detectors
- Fire and Smoke Detector
Additional Features
- Covered Patio or Porch
- Forced Air Heating and Cooling System
Community Details
- No Home Owners Association
- Mayfield Rdg Allotment Subdivision
Listing and Financial Details
- Assessor Parcel Number 861-12-001
Map
Home Values in the Area
Average Home Value in this Area
Tax History
| Year | Tax Paid | Tax Assessment Tax Assessment Total Assessment is a certain percentage of the fair market value that is determined by local assessors to be the total taxable value of land and additions on the property. | Land | Improvement |
|---|---|---|---|---|
| 2024 | $3,901 | $59,675 | $10,990 | $48,685 |
| 2023 | $3,258 | $45,815 | $9,975 | $35,840 |
| 2022 | $3,350 | $45,815 | $9,975 | $35,840 |
| 2021 | $3,315 | $45,820 | $9,980 | $35,840 |
| 2020 | $3,094 | $39,170 | $8,540 | $30,630 |
| 2019 | $2,998 | $111,900 | $24,400 | $87,500 |
| 2018 | $2,896 | $39,170 | $8,540 | $30,630 |
| 2017 | $3,089 | $38,020 | $7,530 | $30,490 |
| 2016 | $3,065 | $38,020 | $7,530 | $30,490 |
| 2015 | $2,832 | $38,020 | $7,530 | $30,490 |
| 2014 | $2,832 | $38,020 | $7,530 | $30,490 |
Property History
| Date | Event | Price | List to Sale | Price per Sq Ft | Prior Sale |
|---|---|---|---|---|---|
| 11/09/2025 11/09/25 | Pending | -- | -- | -- | |
| 11/06/2025 11/06/25 | For Sale | $250,000 | 0.0% | $200 / Sq Ft | |
| 09/17/2025 09/17/25 | Pending | -- | -- | -- | |
| 08/29/2025 08/29/25 | For Sale | $250,000 | 0.0% | $200 / Sq Ft | |
| 08/18/2025 08/18/25 | Pending | -- | -- | -- | |
| 08/11/2025 08/11/25 | Price Changed | $250,000 | -5.7% | $200 / Sq Ft | |
| 07/14/2025 07/14/25 | Price Changed | $265,000 | -5.3% | $212 / Sq Ft | |
| 05/29/2025 05/29/25 | Price Changed | $279,900 | -3.5% | $224 / Sq Ft | |
| 05/19/2025 05/19/25 | For Sale | $290,000 | +113.9% | $232 / Sq Ft | |
| 12/09/2024 12/09/24 | Sold | $135,600 | +13.1% | $109 / Sq Ft | View Prior Sale |
| 11/30/2024 11/30/24 | Pending | -- | -- | -- | |
| 11/27/2024 11/27/24 | For Sale | $119,900 | -- | $96 / Sq Ft |
Purchase History
| Date | Type | Sale Price | Title Company |
|---|---|---|---|
| Warranty Deed | $135,600 | None Listed On Document | |
| Warranty Deed | $135,600 | None Listed On Document | |
| Warranty Deed | $70,000 | None Listed On Document | |
| Warranty Deed | $70,000 | None Listed On Document | |
| Warranty Deed | -- | None Listed On Document | |
| Deed | $65,900 | -- | |
| Deed | -- | -- | |
| Deed | -- | -- |
Source: MLS Now
MLS Number: 5123686
APN: 861-12-001
- 1201 Summit Dr
- 1233 Summit Dr
- 1062 Belwood Dr
- 5965 Ridgebury Blvd
- 1218 Summit Dr
- 1213 Eastwood Ave
- 1337 Elmwood Rd
- 1019 Rose Blvd
- 1363 Ranchland Dr
- 1379 Lander Rd
- 1151 Croyden Rd
- 1200 E Miner Rd
- 1430 Belrose Rd
- 1111 E Miner Rd
- 1120 Croyden Rd
- 1391 Iroquois Ave
- 1151 Brainard Rd
- 1297 E Miner Rd
- 1226 Genesee Ave
- 874 Lander Rd
