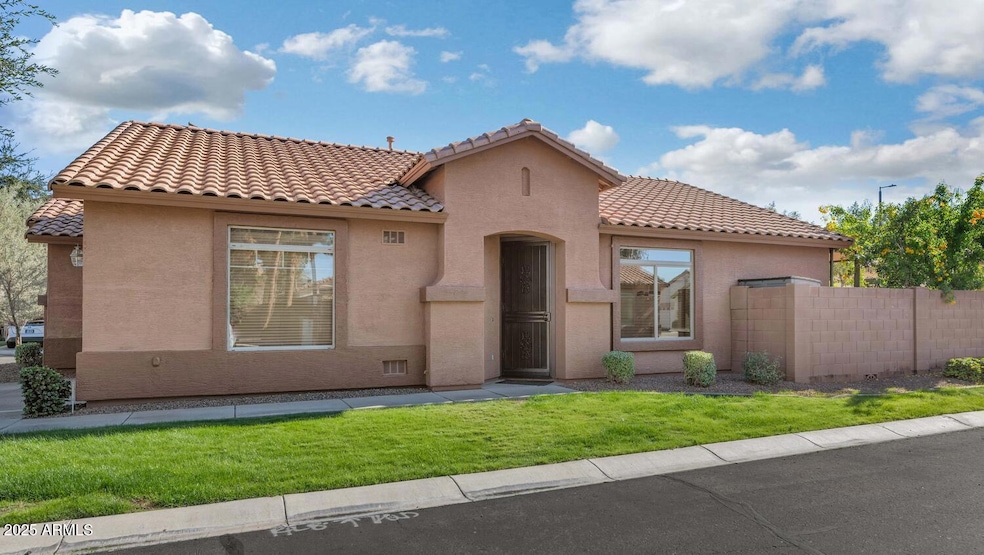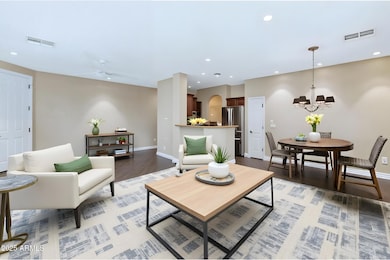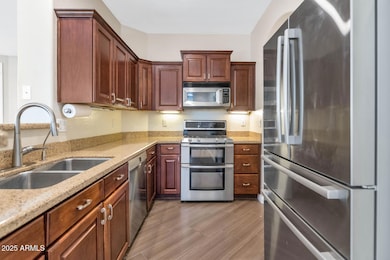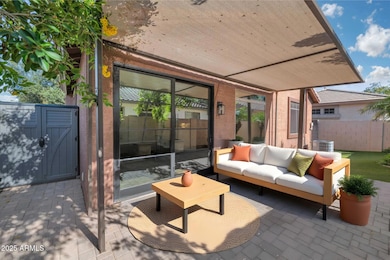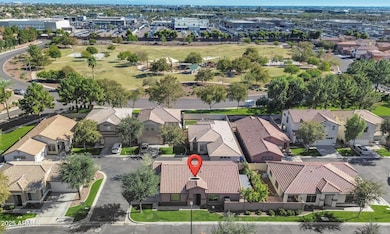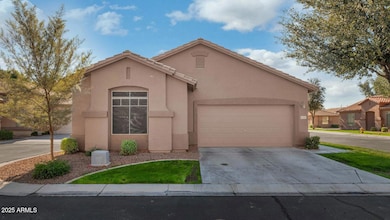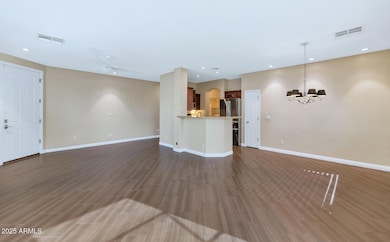1193 S Roger Way Chandler, AZ 85286
East Chandler NeighborhoodEstimated payment $2,578/month
Highlights
- Fenced Community Pool
- Covered Patio or Porch
- Eat-In Kitchen
- Santan Junior High School Rated A
- 2 Car Direct Access Garage
- Double Pane Windows
About This Home
Welcome to this beautifully updated 3 bed, 2 bath Chandler home filled with elevated, contemporary touches throughout. Enjoy wood-look tile in all high traffic areas and stunning black gridline sliding doors and windows that bring in natural light and modern style. The open kitchen features a breakfast bar, gas stove, stainless steel appliances, RO system, and water filtration, perfect for everyday living. All bedrooms offer walk-in closets, and the washer & dryer stay. The backyard is designed for low-maintenance enjoyment with turf, pavers, and a covered patio. Major mechanical upgrades include a heat pump (2022), air handler (2025), and water heater (2025). Located just minutes from a local park and a short walk to the community pool.
Home Details
Home Type
- Single Family
Est. Annual Taxes
- $1,320
Year Built
- Built in 2005
Lot Details
- 3,854 Sq Ft Lot
- Desert faces the front and back of the property
- East or West Exposure
- Block Wall Fence
- Artificial Turf
- Grass Covered Lot
HOA Fees
- $230 Monthly HOA Fees
Parking
- 2 Car Direct Access Garage
- Garage Door Opener
Home Design
- Wood Frame Construction
- Tile Roof
- Stucco
Interior Spaces
- 1,298 Sq Ft Home
- 1-Story Property
- Ceiling height of 9 feet or more
- Ceiling Fan
- Double Pane Windows
Kitchen
- Eat-In Kitchen
- Breakfast Bar
- Gas Cooktop
Flooring
- Carpet
- Tile
Bedrooms and Bathrooms
- 3 Bedrooms
- Primary Bathroom is a Full Bathroom
- 2 Bathrooms
Schools
- Rudy G Bologna Elementary School
- Perry High Middle School
- Perry High School
Utilities
- Cooling System Updated in 2025
- Central Air
- Heating System Uses Natural Gas
- Plumbing System Updated in 2025
- High Speed Internet
- Cable TV Available
Additional Features
- No Interior Steps
- Covered Patio or Porch
Listing and Financial Details
- Tax Lot 8
- Assessor Parcel Number 303-30-867
Community Details
Overview
- Association fees include ground maintenance
- Focus HOA
- Built by JACKSON PROPERTIES
- Rancho Del Ray Parcel 2 Final Plat Subdivision
Recreation
- Community Playground
- Fenced Community Pool
- Community Spa
- Children's Pool
- Bike Trail
Map
Home Values in the Area
Average Home Value in this Area
Tax History
| Year | Tax Paid | Tax Assessment Tax Assessment Total Assessment is a certain percentage of the fair market value that is determined by local assessors to be the total taxable value of land and additions on the property. | Land | Improvement |
|---|---|---|---|---|
| 2025 | $1,320 | $16,951 | -- | -- |
| 2024 | $1,275 | $16,144 | -- | -- |
| 2023 | $1,275 | $29,230 | $5,840 | $23,390 |
| 2022 | $1,231 | $21,310 | $4,260 | $17,050 |
| 2021 | $1,290 | $20,670 | $4,130 | $16,540 |
| 2020 | $1,284 | $19,350 | $3,870 | $15,480 |
| 2019 | $1,235 | $17,120 | $3,420 | $13,700 |
| 2018 | $1,196 | $16,280 | $3,250 | $13,030 |
| 2017 | $1,115 | $14,820 | $2,960 | $11,860 |
| 2016 | $1,074 | $14,310 | $2,860 | $11,450 |
| 2015 | $1,040 | $13,550 | $2,710 | $10,840 |
Property History
| Date | Event | Price | List to Sale | Price per Sq Ft |
|---|---|---|---|---|
| 11/26/2025 11/26/25 | For Sale | $425,000 | -- | $327 / Sq Ft |
Purchase History
| Date | Type | Sale Price | Title Company |
|---|---|---|---|
| Interfamily Deed Transfer | -- | None Available | |
| Special Warranty Deed | $198,890 | North American Title Co | |
| Special Warranty Deed | -- | North American Title Co |
Mortgage History
| Date | Status | Loan Amount | Loan Type |
|---|---|---|---|
| Open | $159,100 | New Conventional | |
| Closed | $29,800 | No Value Available |
Source: Arizona Regional Multiple Listing Service (ARMLS)
MLS Number: 6951833
APN: 303-30-867
- 2514 E Browning Place
- 2600 E Springfield Place Unit 64
- 2600 E Springfield Place Unit 58
- 2600 E Springfield Place Unit 104
- 2600 E Springfield Place Unit 13
- 2477 E Flintlock Place Unit II
- 2145 E Longhorn Place
- 1991 E Browning Place
- 2253 E Kempton Rd
- Ancala Plan at Willis Commons in Chandler
- Estancia Plan at Willis Commons in Chandler
- Arcadia Plan at Willis Commons in Chandler
- 927 S Soho Ln
- 1946 E Browning Place
- 1954 E Geronimo St
- 476 S Soho Ln Unit 2
- 1925 E Geronimo St
- 246 E Frances Ln
- 75 E Elgin St
- 950 S Edith Dr
- 2710 E Chester Dr
- 2401 E Derringer Way
- 2317 E Flintlock Place
- 2316 E Hawken Way
- 2321 E Remington Place
- 2292 E Remington Place
- 1565 S Halsted Dr
- 13331 E Cindy St
- 13314 E Cindy St
- 1450 S Cooper Rd
- 633 S Danyell Dr
- 1750 E Camino Ct
- 1855 S Cooper Rd
- 1676 E Hawken Place
- 97 N Cooper Rd Unit 86
- 500 E Rivulon Blvd
- 99 N Cooper Rd Unit 124
- 99 N Cooper Rd Unit 136
- 93 N Cooper Rd Unit 32
- 2301 S Stearman Dr
