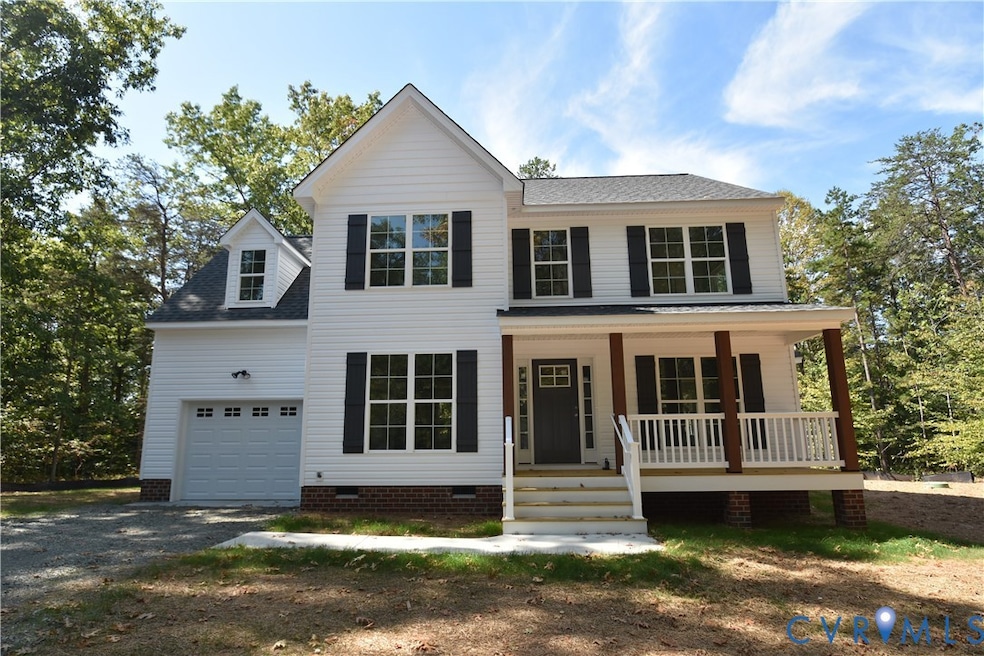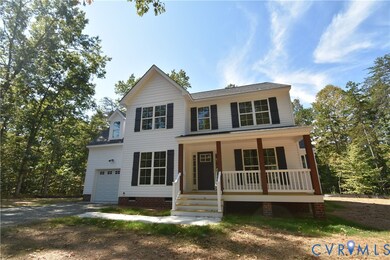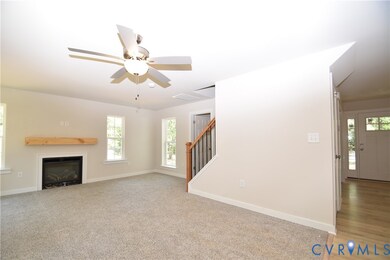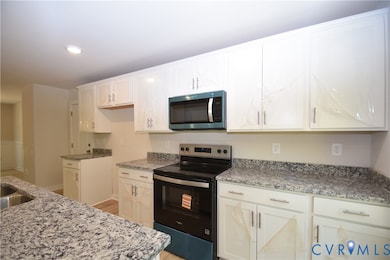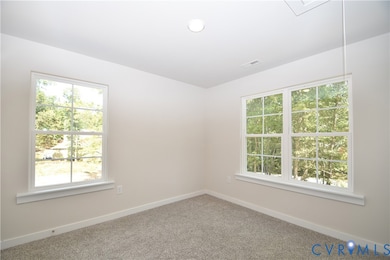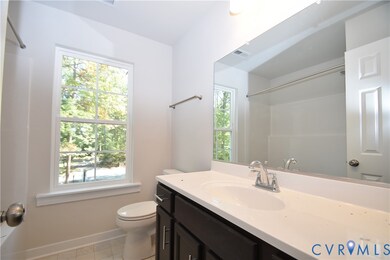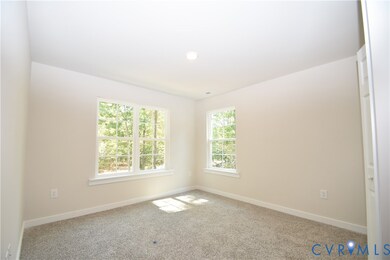1193 Shenandoah Crossing Dr Gordonsville, VA 22942
Estimated payment $2,330/month
Highlights
- Under Construction
- Deck
- Front Porch
- Louisa County Middle School Rated A-
- Community Pool
- 2 Car Attached Garage
About This Home
MOVE IN 30 DAYS!! The Grayson plan features an Attached Garage w/ Finished Bonus Room as Bedroom #4, Covered Porch, Upgraded Siding Accents, gas Fireplace, primary Suite w/ 5Ft Fiberglass Shower, Double Vanity, Open GR & Kitchen w/ 36" Wall Cabinets, Granite, Stainless Appliances, Laminate Floors, 10x14 Deck, Upgraded Windows and Craftsman style front door, Pull Down Attic Stairs, and So Much More! (Interior photos are a similar finished home.) Shenandoah Crossing Amenities include a 60 acre lake with fishing and boating facilities, indoor and outdoor pools, fitness center, hiking trails, tennis, basketball, and volleyball courts. Contact Agent for details about Closing Cost Incentives available from the builder!
Home Details
Home Type
- Single Family
Est. Annual Taxes
- $114
Year Built
- Built in 2025 | Under Construction
Lot Details
- 0.37 Acre Lot
- Zoning described as RD
HOA Fees
- $125 Monthly HOA Fees
Parking
- 2 Car Attached Garage
- Garage Door Opener
- Driveway
Home Design
- Brick Exterior Construction
- Shingle Roof
- Vinyl Siding
Interior Spaces
- 2,333 Sq Ft Home
- 2-Story Property
- Gas Fireplace
Bedrooms and Bathrooms
- 4 Bedrooms
Outdoor Features
- Deck
- Front Porch
Schools
- Trevilians Elementary School
- Louisa Middle School
- Louisa High School
Utilities
- Cooling Available
- Heat Pump System
- Shared Well
- Water Heater
- Community Sewer or Septic
Listing and Financial Details
- Assessor Parcel Number 10C2 1 71
Community Details
Overview
- Shenandoah Crossings Subdivision
Recreation
- Community Pool
Map
Home Values in the Area
Average Home Value in this Area
Tax History
| Year | Tax Paid | Tax Assessment Tax Assessment Total Assessment is a certain percentage of the fair market value that is determined by local assessors to be the total taxable value of land and additions on the property. | Land | Improvement |
|---|---|---|---|---|
| 2025 | $114 | $19,300 | $19,300 | $0 |
| 2024 | $114 | $15,800 | $15,800 | $0 |
| 2023 | $108 | $15,800 | $15,800 | $0 |
| 2022 | $114 | $15,800 | $15,800 | $0 |
| 2021 | $155 | $15,800 | $15,800 | $0 |
| 2020 | $114 | $15,800 | $15,800 | $0 |
| 2019 | $114 | $15,800 | $15,800 | $0 |
| 2018 | $114 | $15,800 | $15,800 | $0 |
| 2017 | $164 | $21,000 | $21,000 | $0 |
| 2016 | $164 | $22,800 | $22,800 | $0 |
| 2015 | $164 | $22,800 | $22,800 | $0 |
| 2013 | -- | $29,800 | $29,800 | $0 |
Property History
| Date | Event | Price | List to Sale | Price per Sq Ft |
|---|---|---|---|---|
| 10/05/2025 10/05/25 | Price Changed | $416,355 | 0.0% | $178 / Sq Ft |
| 10/05/2025 10/05/25 | For Sale | $416,355 | -4.6% | $178 / Sq Ft |
| 10/04/2025 10/04/25 | Off Market | $436,355 | -- | -- |
| 08/13/2025 08/13/25 | Price Changed | $436,355 | -1.1% | $187 / Sq Ft |
| 08/08/2025 08/08/25 | Price Changed | $441,355 | -1.1% | $189 / Sq Ft |
| 02/25/2025 02/25/25 | Price Changed | $446,355 | 0.0% | $191 / Sq Ft |
| 01/16/2025 01/16/25 | For Sale | $446,335 | -- | $191 / Sq Ft |
Purchase History
| Date | Type | Sale Price | Title Company |
|---|---|---|---|
| Deed | $32,000 | None Available | |
| Quit Claim Deed | -- | None Available | |
| Deed | $27,000 | None Available |
Source: Central Virginia Regional MLS
MLS Number: 2528496
APN: 10C2-1-71
- 1211 Shenandoah Crossing Dr
- Lot 16 Glen Eagles Dr
- 13 & 14 Glen Eagles Dr
- Lot 30 Glen Eagles Dr
- Lot 15 Glen Eagles Dr
- 102 Oakmont Dr
- 721 Oakmont Dr
- LOT 132 W Pebble Beach Dr
- LOT 286 Shenandoah Crossing Dr
- LOT 285 Shenandoah Crossing Dr
- 114 W Pebble Beach Dr
- LOT 165 Oakmont Dr
- 99 Oakmont Dr
- LOT 260 Oakmont Dr
- 99 Oakmont Dr Unit 99
- Windsor Plan at Shenendoah Crossing
- Harper II Plan at Shenendoah Crossing
- Afton Plan at Shenendoah Crossing
- Glenwood Plan at Shenendoah Crossing
- Mallory Plan at Shenendoah Crossing
- 100 Kyle Ct
- 760 James Madison Hwy
- 25 Ashlawn Ave
- 11244 Blue Ridge Ct
- 515 S Lakeshore Dr
- 2931 Vawter Corner Rd
- 301 Lyde Ave
- 227 Carsons Corner
- 727 Chalklevel Rd
- 218 Piedmont St Unit 4
- 161 E Main St
- 354 Berry St
- 183 N Almond St Unit 183
- 239 Belleview Ave
- 111 Berry St Unit 1
- 105 Berry St Unit 12
- 1045 Stonewood Dr
- 7102 North St
- 10166 Glebe Rd
- 35 Tomahawk Cir
