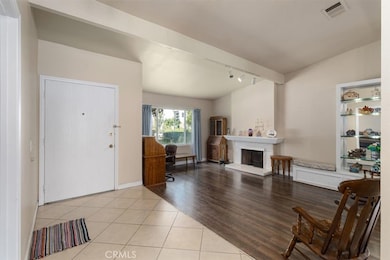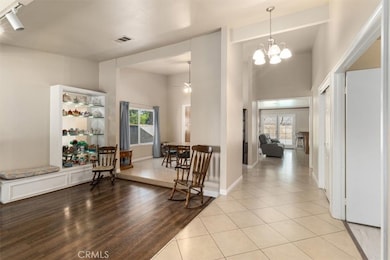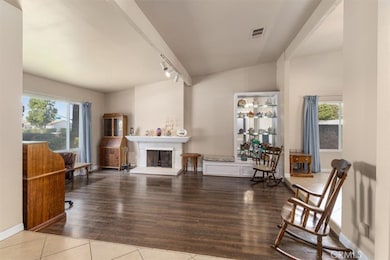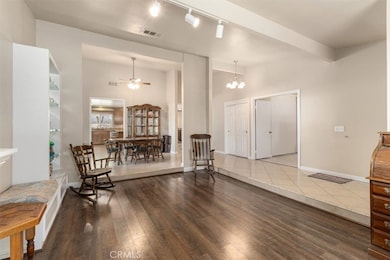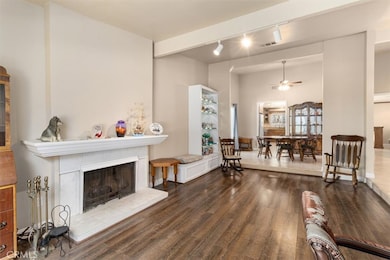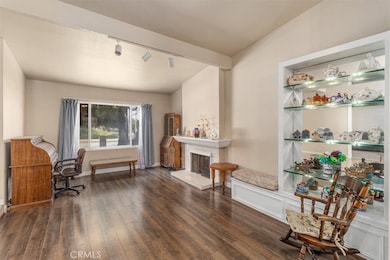1193 W 13th St Upland, CA 91786
Estimated payment $5,052/month
Highlights
- In Ground Pool
- Primary Bedroom Suite
- Corner Lot
- Pioneer Junior High School Rated A-
- Mountain View
- Granite Countertops
About This Home
Welcome to your dream oasis! Nestled on a beautifully landscaped, conveniently located corner lot, this stunning home offers tranquility and privacy, bordered by mature trees that create a serene atmosphere while ensuring only one neighbor.
Step inside to discover a spacious and inviting layout. The large kitchen features ample cabinet space, seamlessly flowing into both the charming separate dining area and the formal living room, which boasts a cozy fireplace—perfect for entertaining guests or enjoying intimate family nights. You'll find stylish hard floors throughout, providing a blend of elegance and ease.
The home is designed for comfort, including four generously sized bedrooms. The luxurious master suite features French doors that grant direct access to the stunning outdoor space.
Step outside and immerse yourself in your own personal paradise! Enjoy lazy afternoons by the beautiful pool and rejuvenate in the soothing spa—perfect for relaxation and endless summer fun.
This home is a perfect blend of comfort, style, and outdoor living, making it an ideal choice for families or anyone in search of a serene retreat.
Don't miss your chance to own this beautiful oasis!
Listing Agent
Realty ONE Group Empire Brokerage Phone: 442-229-1066 License #01490520 Listed on: 07/16/2025

Home Details
Home Type
- Single Family
Est. Annual Taxes
- $4,171
Year Built
- Built in 1978
Lot Details
- 10,200 Sq Ft Lot
- Landscaped
- Corner Lot
- Level Lot
- Sprinkler System
- Private Yard
- Lawn
- Back and Front Yard
Parking
- 2 Car Attached Garage
Property Views
- Mountain
- Pool
Home Design
- Entry on the 1st floor
Interior Spaces
- 2,142 Sq Ft Home
- 1-Story Property
- Bar
- Formal Entry
- Family Room with Fireplace
- Living Room
- Den
- Laundry Room
Kitchen
- Gas Oven
- Gas Range
- Microwave
- Dishwasher
- Granite Countertops
- Disposal
Bedrooms and Bathrooms
- 4 Main Level Bedrooms
- Primary Bedroom Suite
- Walk-In Closet
- 2 Full Bathrooms
- Bathtub with Shower
- Walk-in Shower
- Exhaust Fan In Bathroom
Pool
- In Ground Pool
- In Ground Spa
Utilities
- Cooling System Powered By Gas
- Central Heating and Cooling System
- Water Heater
Additional Features
- More Than Two Accessible Exits
- Exterior Lighting
Listing and Financial Details
- Tax Lot 1
- Tax Tract Number 9163
- Assessor Parcel Number 1006442270000
Community Details
Overview
- No Home Owners Association
Recreation
- Park
- Bike Trail
Map
Home Values in the Area
Average Home Value in this Area
Tax History
| Year | Tax Paid | Tax Assessment Tax Assessment Total Assessment is a certain percentage of the fair market value that is determined by local assessors to be the total taxable value of land and additions on the property. | Land | Improvement |
|---|---|---|---|---|
| 2025 | $4,171 | $389,276 | $136,248 | $253,028 |
| 2024 | $4,171 | $381,643 | $133,576 | $248,067 |
| 2023 | $4,106 | $374,160 | $130,957 | $243,203 |
| 2022 | $4,016 | $366,823 | $128,389 | $238,434 |
| 2021 | $4,008 | $359,631 | $125,872 | $233,759 |
| 2020 | $3,899 | $355,943 | $124,581 | $231,362 |
| 2019 | $3,885 | $348,963 | $122,138 | $226,825 |
| 2018 | $3,790 | $342,120 | $119,743 | $222,377 |
| 2017 | $3,679 | $335,412 | $117,395 | $218,017 |
| 2016 | $3,476 | $328,835 | $115,093 | $213,742 |
| 2015 | $3,395 | $323,895 | $113,364 | $210,531 |
| 2014 | $3,307 | $317,550 | $111,143 | $206,407 |
Property History
| Date | Event | Price | List to Sale | Price per Sq Ft |
|---|---|---|---|---|
| 07/16/2025 07/16/25 | For Sale | $896,999 | -- | $419 / Sq Ft |
Purchase History
| Date | Type | Sale Price | Title Company |
|---|---|---|---|
| Grant Deed | -- | None Listed On Document | |
| Grant Deed | $263,500 | Chicago Title Co | |
| Interfamily Deed Transfer | -- | Chicago Title Co |
Mortgage History
| Date | Status | Loan Amount | Loan Type |
|---|---|---|---|
| Previous Owner | $237,150 | No Value Available |
Source: California Regional Multiple Listing Service (CRMLS)
MLS Number: HD25159725
APN: 1006-442-27
- 1310 N Erin Ave
- 1090 Springfield St
- 1325 Brenda Ct
- 939 W Pine St Unit 44
- 1486 Florence Ct
- 1340 Waverly Ct
- 1480 Amsterdam Ct Unit 7
- 1503 Florence Ct
- 1400 W 13th St
- 1400 W 13th St Unit 1
- 1400 W 13th St Unit 31
- 1400 W 13th St Unit 66
- 1400 W 13th St Unit 80
- 1400 W 13th St Unit 208
- 1018 W 15th St
- 1339 W 11th St
- 1427 N San Antonio Ave
- 125 Towns Ave
- 0 Bay St Unit AR25093919
- 681 Birch Ave
- 1354-1398 Springfield St
- 939 W Pine St
- 1447 N Mountain Ave
- 859 N Mountain Ave
- 820 N Mountain Ave Unit 102
- 811 Orchid Ct Unit A
- 683 Pacific Ct
- 657 W 14th St
- 638 Silverwood Ave Unit 3
- 638 Silverwood Ave Unit 2
- 630 Silverwood Ave Unit 5
- 850 N Benson Ave
- 587 Silverwood Ave Unit G
- 587 Silverwood Ave Unit I
- 538 Silverwood Ave Unit C
- 1605 Carmel Cir E
- 448 Terry Way Unit C
- 656 N Vallejo Way
- 434 Terry Way Unit C
- 978 W Arrow Hwy Unit C

