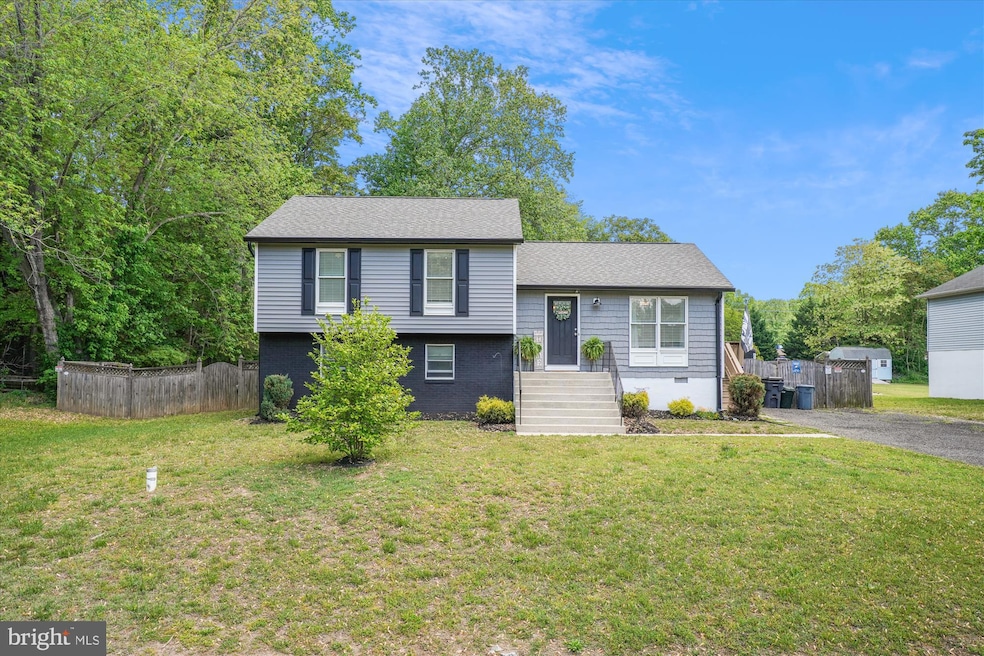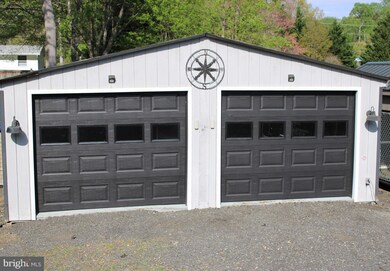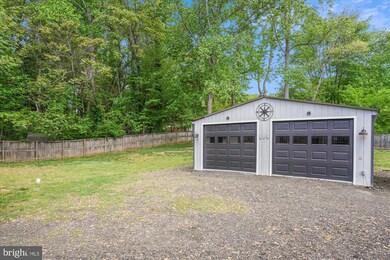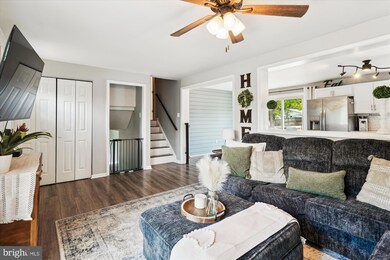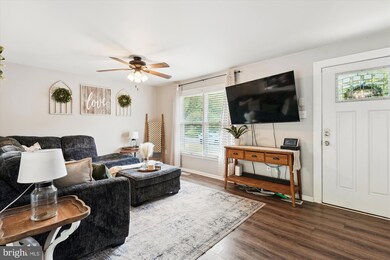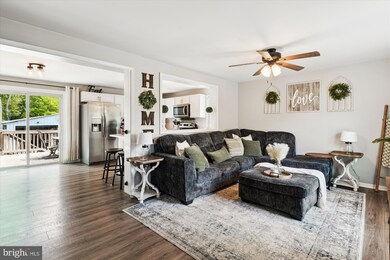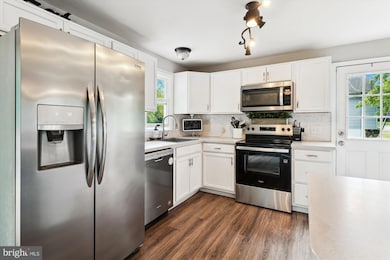
Estimated payment $2,498/month
Highlights
- Deck
- Soaking Tub
- Central Air
- No HOA
- Shed
- Walk-in Shower
About This Home
Welcome to this beautifully maintained and completely renovated split level home offering the perfect blend of comfort, function and style. Walk into an inviting living room filled with lots of natural light, kitchen/dining that leads to a deck overlooking a large backyard which is great for summer barbecues and entertaining. Just a few steps up, features 3 Bedrooms, 2 Full Bathrooms, including a primary suite with ensuite bath and walk in closet to include sliding barn door. Downstairs, enjoy a cozy lower level family room-perfect for movie nights-plus a laundry area. Step outside to a large private fenced in backyard which includes a very large shed with 2 new insulated Garage Doors with keypad entry. Additional features include stainless steel appliances, brand new stove, freshly painted lower level, updated shaker siding, new shutters and gutters, new well pump. This home is a must see!!!
Home Details
Home Type
- Single Family
Est. Annual Taxes
- $3,371
Year Built
- Built in 1990
Lot Details
- 0.47 Acre Lot
- Wood Fence
- Cleared Lot
- Back Yard Fenced and Front Yard
- Property is in excellent condition
Parking
- Driveway
Home Design
- Split Level Home
- Brick Exterior Construction
- Block Foundation
Interior Spaces
- 1,728 Sq Ft Home
- Property has 1 Level
- Ceiling Fan
- Combination Kitchen and Dining Room
- Fire and Smoke Detector
Kitchen
- Electric Oven or Range
- Built-In Microwave
- Ice Maker
- Dishwasher
- Disposal
Bedrooms and Bathrooms
- 3 Bedrooms
- 2 Full Bathrooms
- Soaking Tub
- Walk-in Shower
Laundry
- Electric Dryer
- Washer
Basement
- Walk-Out Basement
- Interior and Exterior Basement Entry
- Laundry in Basement
- Basement with some natural light
Outdoor Features
- Deck
- Shed
Utilities
- Central Air
- Heat Pump System
- Vented Exhaust Fan
- Well
- Electric Water Heater
- Septic Tank
Community Details
- No Home Owners Association
Listing and Financial Details
- Tax Lot 6
- Assessor Parcel Number 0501192620
Map
Home Values in the Area
Average Home Value in this Area
Tax History
| Year | Tax Paid | Tax Assessment Tax Assessment Total Assessment is a certain percentage of the fair market value that is determined by local assessors to be the total taxable value of land and additions on the property. | Land | Improvement |
|---|---|---|---|---|
| 2024 | $3,178 | $274,400 | $0 | $0 |
| 2023 | $2,760 | $245,000 | $81,200 | $163,800 |
| 2022 | $2,714 | $240,933 | $0 | $0 |
| 2021 | $5,429 | $236,867 | $0 | $0 |
| 2020 | $2,635 | $232,800 | $81,200 | $151,600 |
| 2019 | $2,427 | $231,333 | $0 | $0 |
| 2018 | $2,411 | $229,867 | $0 | $0 |
| 2017 | $2,558 | $228,400 | $0 | $0 |
| 2016 | -- | $223,233 | $0 | $0 |
| 2015 | $2,645 | $218,067 | $0 | $0 |
| 2014 | $2,645 | $212,900 | $0 | $0 |
Property History
| Date | Event | Price | Change | Sq Ft Price |
|---|---|---|---|---|
| 05/12/2025 05/12/25 | Price Changed | $397,999 | -0.5% | $230 / Sq Ft |
| 04/30/2025 04/30/25 | For Sale | $399,999 | +29.0% | $231 / Sq Ft |
| 08/31/2021 08/31/21 | Sold | $310,000 | 0.0% | $179 / Sq Ft |
| 07/26/2021 07/26/21 | Pending | -- | -- | -- |
| 07/26/2021 07/26/21 | Price Changed | $310,000 | +3.4% | $179 / Sq Ft |
| 07/22/2021 07/22/21 | For Sale | $299,900 | +99.9% | $174 / Sq Ft |
| 02/19/2019 02/19/19 | Sold | $150,000 | +0.1% | $87 / Sq Ft |
| 12/26/2018 12/26/18 | Pending | -- | -- | -- |
| 12/14/2018 12/14/18 | For Sale | $149,900 | -- | $87 / Sq Ft |
Purchase History
| Date | Type | Sale Price | Title Company |
|---|---|---|---|
| Deed | $310,000 | Maryland Trust T&E Llc | |
| Special Warranty Deed | $150,000 | Boston Natl Title Agency Llc | |
| Trustee Deed | $171,941 | None Available | |
| Deed | $294,500 | -- | |
| Deed | $294,500 | -- | |
| Deed | -- | -- | |
| Quit Claim Deed | -- | None Available | |
| Deed | $121,700 | -- | |
| Deed | $105,000 | -- |
Mortgage History
| Date | Status | Loan Amount | Loan Type |
|---|---|---|---|
| Open | $303,030 | USDA | |
| Previous Owner | $142,500 | New Conventional | |
| Previous Owner | $236,000 | Stand Alone Refi Refinance Of Original Loan | |
| Previous Owner | $25,000 | Credit Line Revolving | |
| Previous Owner | $230,000 | Adjustable Rate Mortgage/ARM | |
| Previous Owner | $26,021 | Credit Line Revolving | |
| Closed | -- | No Value Available |
Similar Homes in Lusby, MD
Source: Bright MLS
MLS Number: MDCA2020746
APN: 01-192620
- 11551 Bowie Ct
- 30 American Ln
- 10015 H G Trueman Rd
- 11665 Mesa Trail
- 12075 Hg Trueman Rd
- 11517 Wrangler Rd
- 11465 Horseshoe Trail
- 11520 Wrangler Rd
- 316 Thunderbird Dr
- 11524 Hg Trueman Rd
- 12335 Rousby Hall Rd
- 11554 Durango Dr
- 383 Red Cloud Rd
- 11487 Hg Trueman Rd
- 11436 Stirrup Ln
- 11525 Durango Dr
- 11534 Durango Dr
- 11312 Rawhide Rd
- 11874 Highview Cir
- 360 Thunderbird Dr
