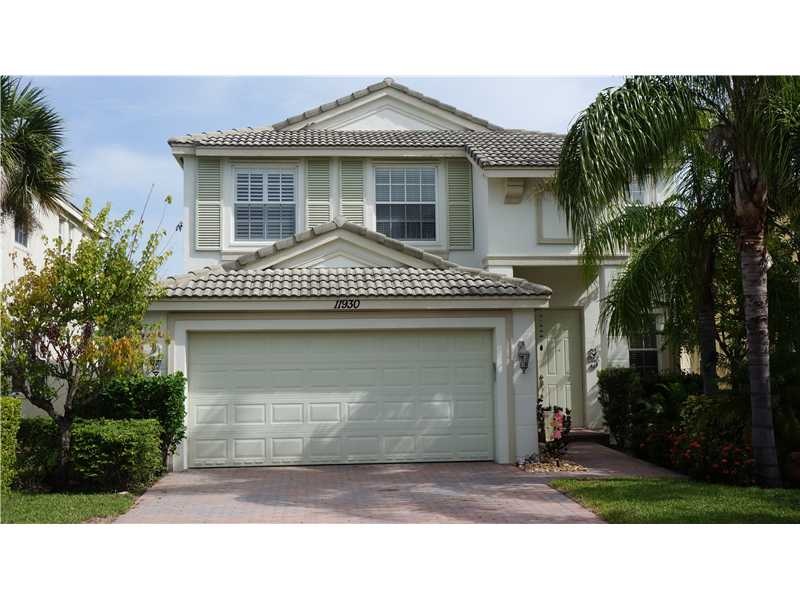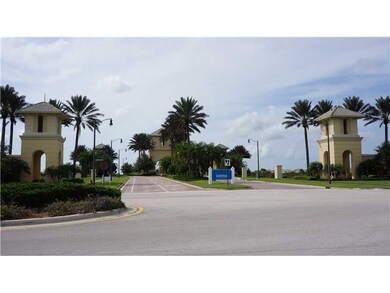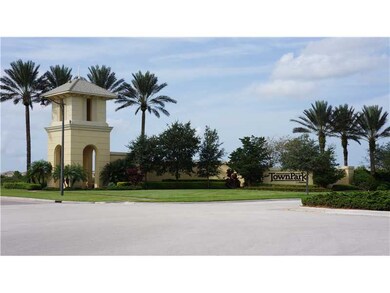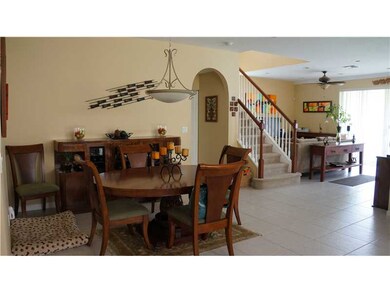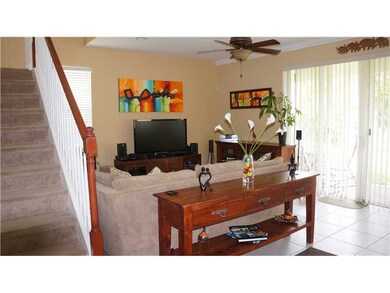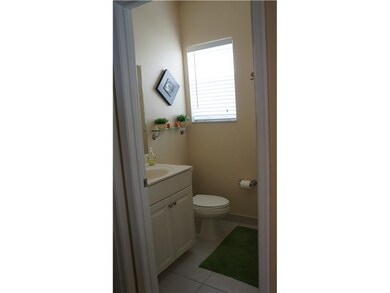
11930 SW Knightsbridge Ln Port Saint Lucie, FL 34987
Tradition NeighborhoodHighlights
- Clubhouse
- Porch
- Central Heating and Cooling System
- Garden View
- Tile Flooring
- 2 Car Garage
About This Home
As of July 2015THE HOUSE IS IN GREAT CONDITION,ELEGANT NEUTRAL DECOR, TRAY CEILING, WALK-IN CLOSET, BRIGHT AND AIRY,OPEN KITCHEN WITH BREAKFAST BAR,SPACIOUS ROOMS,READY TO MOVE IN! QUIET NEIGHBORHOOD, CLUB HOUSE FOR RESIDENTS ONLY, TENNIS COURT, POOL, SMALL MALL, 2 MINU TES FROM JACKSON MEMORIAL HOSPITAL. IT'S A DREAM COME TRUE.
Last Listed By
RE/MAX Premier Realty Lady Lk License #3223437 Listed on: 10/10/2014
Home Details
Home Type
- Single Family
Est. Annual Taxes
- $5,164
Year Built
- Built in 2006
HOA Fees
- $267 Monthly HOA Fees
Parking
- 2 Car Garage
- Automatic Garage Door Opener
- Driveway
- Open Parking
Home Design
- Tile Roof
Interior Spaces
- 2,447 Sq Ft Home
- 2-Story Property
- Family Room
- Garden Views
- Fire and Smoke Detector
- Dryer
Kitchen
- Electric Range
- Microwave
- Dishwasher
- Disposal
Flooring
- Carpet
- Tile
Bedrooms and Bathrooms
- 4 Bedrooms
- Primary Bedroom Upstairs
Utilities
- Central Heating and Cooling System
- Electric Water Heater
Additional Features
- Porch
- West Facing Home
Community Details
Overview
- Townpark,Tradition Subdivision
Amenities
- Clubhouse
Ownership History
Purchase Details
Home Financials for this Owner
Home Financials are based on the most recent Mortgage that was taken out on this home.Purchase Details
Purchase Details
Home Financials for this Owner
Home Financials are based on the most recent Mortgage that was taken out on this home.Purchase Details
Home Financials for this Owner
Home Financials are based on the most recent Mortgage that was taken out on this home.Purchase Details
Home Financials for this Owner
Home Financials are based on the most recent Mortgage that was taken out on this home.Similar Homes in the area
Home Values in the Area
Average Home Value in this Area
Purchase History
| Date | Type | Sale Price | Title Company |
|---|---|---|---|
| Interfamily Deed Transfer | -- | None Available | |
| Warranty Deed | $215,000 | Attorney | |
| Warranty Deed | $167,200 | Attorney | |
| Special Warranty Deed | $299,400 | Founders Title |
Mortgage History
| Date | Status | Loan Amount | Loan Type |
|---|---|---|---|
| Open | $239,621 | FHA | |
| Closed | $70,690 | No Value Available | |
| Closed | $239,621 | No Value Available | |
| Previous Owner | $205,840 | FHA | |
| Previous Owner | $29,935 | Stand Alone Second | |
| Previous Owner | $239,484 | Purchase Money Mortgage |
Property History
| Date | Event | Price | Change | Sq Ft Price |
|---|---|---|---|---|
| 04/01/2018 04/01/18 | Rented | $1,850 | -5.1% | -- |
| 03/02/2018 03/02/18 | Under Contract | -- | -- | -- |
| 02/22/2018 02/22/18 | For Rent | $1,950 | 0.0% | -- |
| 07/09/2015 07/09/15 | Sold | $215,000 | -6.5% | $88 / Sq Ft |
| 02/06/2015 02/06/15 | Pending | -- | -- | -- |
| 10/10/2014 10/10/14 | For Sale | $230,000 | +37.6% | $94 / Sq Ft |
| 07/08/2013 07/08/13 | Sold | $167,200 | +4.5% | $68 / Sq Ft |
| 04/22/2013 04/22/13 | For Sale | $160,000 | -- | $65 / Sq Ft |
| 02/13/2013 02/13/13 | Pending | -- | -- | -- |
Tax History Compared to Growth
Tax History
| Year | Tax Paid | Tax Assessment Tax Assessment Total Assessment is a certain percentage of the fair market value that is determined by local assessors to be the total taxable value of land and additions on the property. | Land | Improvement |
|---|---|---|---|---|
| 2024 | $8,882 | $374,100 | $84,700 | $289,400 |
| 2023 | $8,882 | $393,800 | $91,200 | $302,600 |
| 2022 | $7,995 | $327,900 | $91,200 | $236,700 |
| 2021 | $7,043 | $237,000 | $39,700 | $197,300 |
| 2020 | $5,953 | $229,300 | $39,700 | $189,600 |
| 2019 | $7,146 | $230,800 | $39,700 | $191,100 |
| 2018 | $6,868 | $225,500 | $42,000 | $183,500 |
| 2017 | $4,972 | $219,600 | $42,000 | $177,600 |
| 2016 | $4,889 | $210,200 | $42,000 | $168,200 |
| 2015 | $5,995 | $182,200 | $30,000 | $152,200 |
| 2014 | $5,596 | $176,000 | $0 | $0 |
Agents Affiliated with this Home
-
Alberto Silva
A
Seller's Agent in 2018
Alberto Silva
Casa Silva Management
(772) 879-7473
36 Total Sales
-
Kathy Gagnon
K
Buyer's Agent in 2018
Kathy Gagnon
Real Estate Expo Inc
(772) 342-8434
84 Total Sales
-
Maria Carmen Bernal
M
Seller's Agent in 2015
Maria Carmen Bernal
RE/MAX Premier Realty Lady Lk
1 Total Sale
Map
Source: MIAMI REALTORS® MLS
MLS Number: A2017771
APN: 43-16-500-0058-0008
- 11786 SW Bennington Cir
- 11769 SW Bennington Cir
- 12040 SW Elsinore Dr
- 12200 SW Elsinore Dr
- 10853 SW Elsinore Dr
- 10894 SW Dardanelle Dr
- 12453 SW Sunrise Lake Terrace
- 10907 SW Dardanelle Dr
- 12495 SW Sunrise Lake Terrace
- 12465 SW Sunrise Lake Terrace
- 10895 SW Dardanelle Dr
- 12446 SW Sunrise Lake Terrace
- 12170 SW Bennington Cir
- 12280 SW Elsinore Dr
- 10834 SW Dardanelle Dr
- 10828 SW Dardanelle Dr
- 11948 SW Crestwood Cir
- 12578 SW Sunrise Lake Terrace
- 10915 SW Hartwick Dr
- 11881 SW Crestwood Cir
