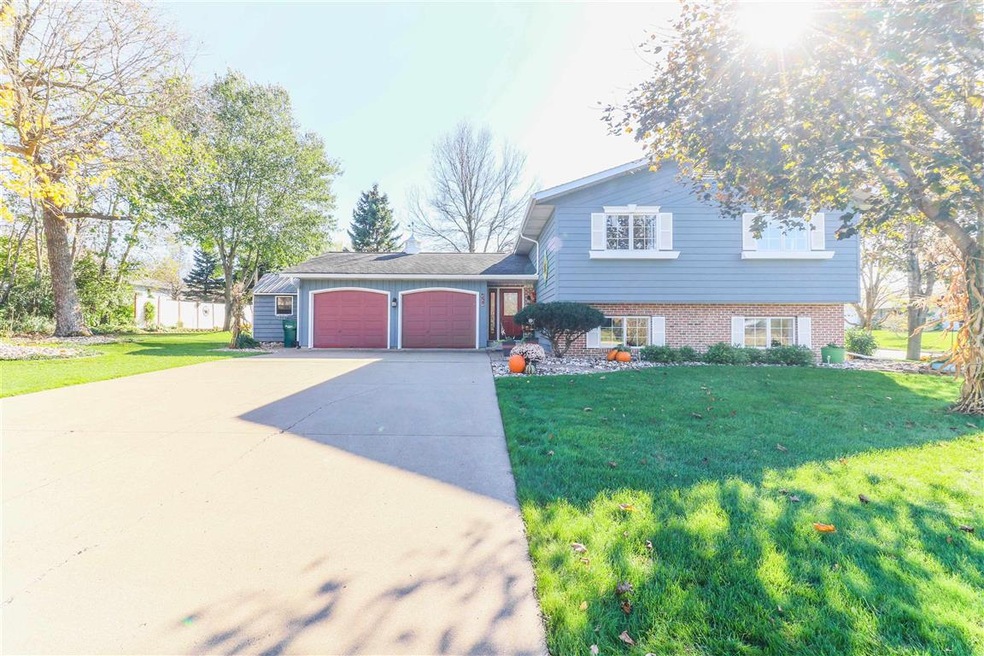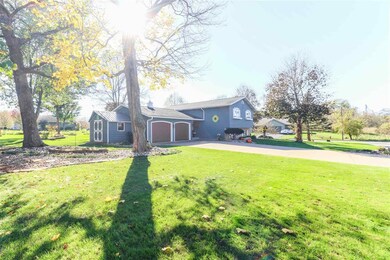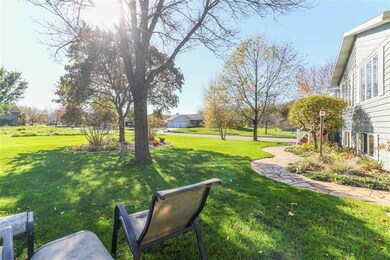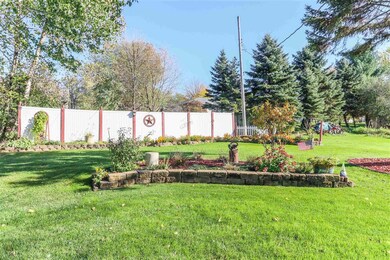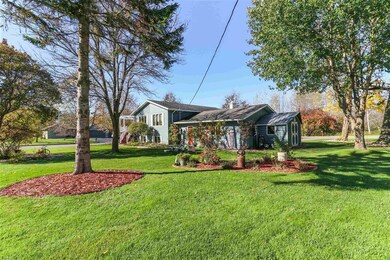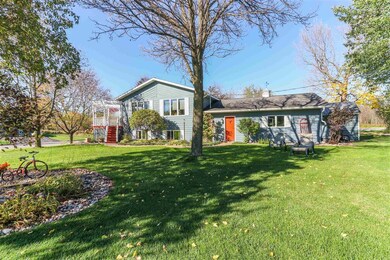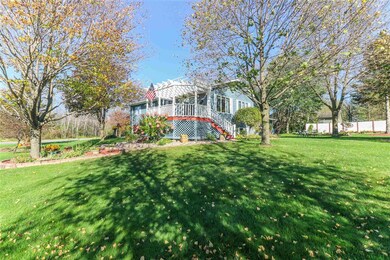
119301 Carpenter St Stratford, WI 54484
Estimated Value: $224,000 - $343,000
Highlights
- Covered Deck
- Raised Ranch Architecture
- Lower Floor Utility Room
- Stratford Elementary School Rated A-
- Corner Lot
- Porch
About This Home
As of December 2021Meticulously maintained and updated with just the right touch, this amazing home is now available for your consideration! The curb appeal is just a prelude to the beauty inside this home.....you will not be disappointed! New owners will appreciate the private park like setting in an established neighborhood. Recently landscaped with stone and block, beautified with numerous perennials for easy care and also has the perfect area for your own garden! Nothing is overlooked on this property.
Last Agent to Sell the Property
eXp Realty, LLC License #82441-94 Listed on: 10/15/2021

Home Details
Home Type
- Single Family
Est. Annual Taxes
- $3,433
Year Built
- Built in 1988
Lot Details
- 0.41 Acre Lot
- Corner Lot
Home Design
- Raised Ranch Architecture
- Bi-Level Home
- Brick Exterior Construction
- Poured Concrete
- Shingle Roof
- Cedar Siding
Interior Spaces
- Wet Bar
- Central Vacuum
- Ceiling Fan
- Window Treatments
- Entrance Foyer
- Lower Floor Utility Room
Kitchen
- Electric Oven or Range
- Range Hood
- Recirculated Exhaust Fan
- Microwave
- Dishwasher
Flooring
- Carpet
- Tile
- Vinyl
Bedrooms and Bathrooms
- 4 Bedrooms
- 2 Full Bathrooms
Laundry
- Laundry on lower level
- Dryer
- Washer
Finished Basement
- Basement Fills Entire Space Under The House
- Sump Pump
- Basement Storage
- Basement Windows
Home Security
- Carbon Monoxide Detectors
- Fire and Smoke Detector
Parking
- 2 Car Attached Garage
- Insulated Garage
- Workshop in Garage
- Garage Door Opener
- Driveway
Outdoor Features
- Covered Deck
- Patio
- Storage Shed
- Porch
Utilities
- Forced Air Heating and Cooling System
- Electric Water Heater
- Public Septic
- High Speed Internet
- Cable TV Available
Listing and Financial Details
- Assessor Parcel Number 18227043011010
Ownership History
Purchase Details
Home Financials for this Owner
Home Financials are based on the most recent Mortgage that was taken out on this home.Purchase Details
Home Financials for this Owner
Home Financials are based on the most recent Mortgage that was taken out on this home.Purchase Details
Home Financials for this Owner
Home Financials are based on the most recent Mortgage that was taken out on this home.Similar Homes in Stratford, WI
Home Values in the Area
Average Home Value in this Area
Purchase History
| Date | Buyer | Sale Price | Title Company |
|---|---|---|---|
| Adams Kyle S | $254,900 | Gowey Abstract & Title | |
| White Melissa J | -- | None Available | |
| Sipe Melissa J | $176,000 | Integrity Title |
Mortgage History
| Date | Status | Borrower | Loan Amount |
|---|---|---|---|
| Open | Adams Kyle S | $242,155 | |
| Previous Owner | White Melissa J | $136,000 | |
| Previous Owner | Sipe Melissa J | $145,700 | |
| Previous Owner | Sipe Melissa J | $146,000 |
Property History
| Date | Event | Price | Change | Sq Ft Price |
|---|---|---|---|---|
| 12/03/2021 12/03/21 | Sold | $254,900 | 0.0% | $114 / Sq Ft |
| 10/15/2021 10/15/21 | For Sale | $254,900 | -- | $114 / Sq Ft |
Tax History Compared to Growth
Tax History
| Year | Tax Paid | Tax Assessment Tax Assessment Total Assessment is a certain percentage of the fair market value that is determined by local assessors to be the total taxable value of land and additions on the property. | Land | Improvement |
|---|---|---|---|---|
| 2024 | $3,838 | $177,100 | $25,100 | $152,000 |
| 2023 | $3,702 | $177,100 | $25,100 | $152,000 |
| 2022 | $3,582 | $177,100 | $25,100 | $152,000 |
| 2021 | $3,315 | $177,100 | $25,100 | $152,000 |
| 2020 | $3,433 | $177,100 | $25,100 | $152,000 |
| 2019 | $3,505 | $177,100 | $25,100 | $152,000 |
| 2018 | $3,363 | $177,100 | $25,100 | $152,000 |
| 2017 | $3,210 | $157,400 | $25,100 | $132,300 |
| 2016 | $3,215 | $157,400 | $25,100 | $132,300 |
| 2015 | $3,110 | $157,400 | $25,100 | $132,300 |
| 2014 | $3,148 | $157,400 | $25,100 | $132,300 |
Agents Affiliated with this Home
-
CAROLYN MCNAMARA

Seller's Agent in 2021
CAROLYN MCNAMARA
eXp Realty, LLC
(715) 347-4303
238 Total Sales
-
Rachel Mizgalski

Seller Co-Listing Agent in 2021
Rachel Mizgalski
eXp Realty, LLC
(715) 347-8571
293 Total Sales
-
Kelly Weiler

Buyer's Agent in 2021
Kelly Weiler
BEISER REALTY LLC
(715) 965-1234
147 Total Sales
Map
Source: Central Wisconsin Multiple Listing Service
MLS Number: 22105866
APN: 182-2704-301-1010
- 213020 Legacy St
- 118707 & 118709 Logger St
- 118400 Monarch St
- Lots 1&2 Legion St
- 213215 Legacy St
- 118105 Betty Dr
- 118311 Sunset Ridge Dr
- 118219 Sunset Ridge Dr
- 118411 Springfield Dr
- 211515 Drake Ave
- 116364 Balsam Rd
- 4.10 Acres Edgewater Estates Unit Edgewater Dr.
- Lot 49 Edgewater Estates
- Lot 2 Edgewater Estates Unit Edgewater Dr.
- Lot 60 Edgewater Estates Unit Tiffybird Ln.
- Lot 61 Edgewater Estates Unit Fairview Rd.
- Lot 1 Edgewater Estates Unit Edgewater Dr.
- Lot 64 Edgewater Estates Unit Tiffybird Ln.
- Lot 65 Edgewater Estates Unit Tiffybird Ln.
- Lot 66 Edgewater Estates
- 119301 Carpenter St
- 501 Park St
- 202 S 5th Ave
- 201 Maple Ridge Dr
- 203 Maple Ridge Dr
- 201 S 5th Ave
- 203 S 5th Ave
- 204 S 5th Ave
- 212626 Lumberman Dr
- 205 S 5th Ave
- 200 Maple Ridge Dr
- 202 Maple Ridge Dr
- 206 S 5th Ave
- 212606 Lumberman Dr
- 204 Maple Ridge Dr
- 207 S 5th Ave
- 206 Maple Ridge Dr
- 212534 Lumberman Dr
- 208 S 5th Ave
- 212528 Tradition St
