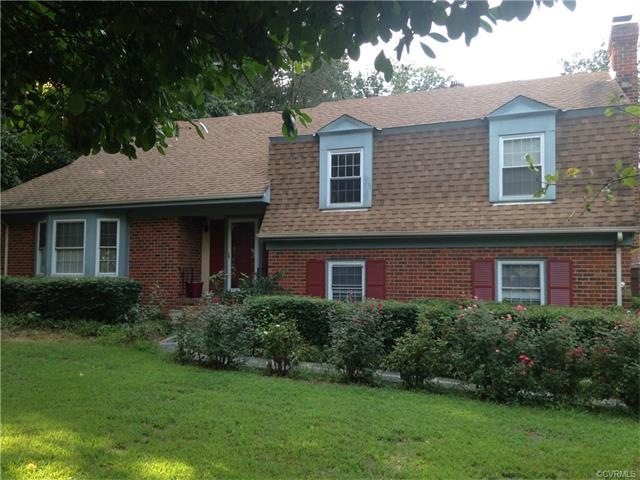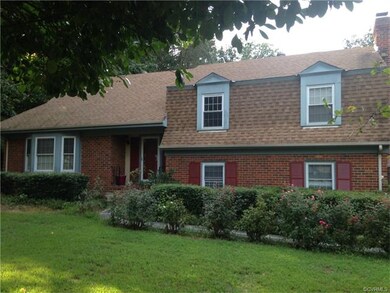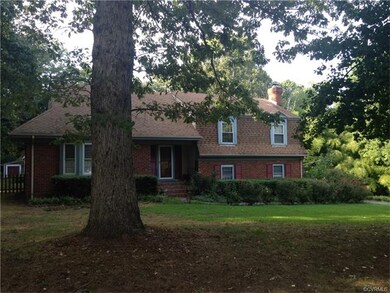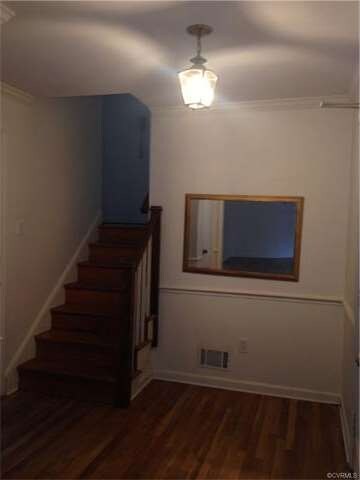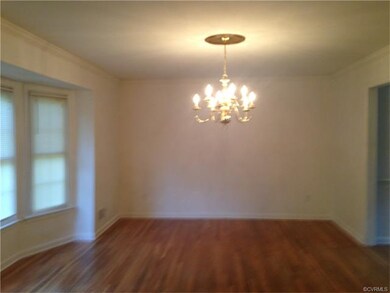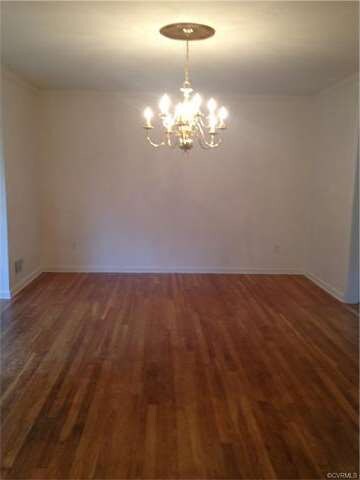
11932 Deerhurst Dr Midlothian, VA 23113
Highlights
- Wood Flooring
- James River High School Rated A-
- Forced Air Heating and Cooling System
About This Home
As of November 2016Great House! Needs a little updating but has much to offer and is priced to sell! Great Location and Great schools! "Gas Heat" A spacious house with a huge .86 Acre lot! Features include a Large eat in Kitchen, Living Room with a Bay Window! 3 large bedrooms, Hardwood Floors throughout! An additional Bonus Room / Rec Room / Bedroom / or Office, your choice! 2.5 Baths! Walk Out Basement with a Family Room with a Wood Burning Brick Fireplace! A large Utility Room and a half bath. Walk out to a Huge Yard & enjoy a Rear Deck, a Gazebo and a Hot Tub! Aso has a Detached Shed! Seller is offering a 1-Year AHS Home Warranty and the Washer, Dryer, Refrigerator all Convey!
Last Agent to Sell the Property
ERA Woody Hogg & Assoc License #0225114013 Listed on: 06/10/2016

Home Details
Home Type
- Single Family
Est. Annual Taxes
- $3,324
Year Built
- 1973
Home Design
- Shingle Roof
- Composition Roof
Flooring
- Wood
- Partially Carpeted
- Linoleum
- Ceramic Tile
Bedrooms and Bathrooms
- 4 Bedrooms
- 2 Full Bathrooms
Additional Features
- Property has 1.5 Levels
- Forced Air Heating and Cooling System
Listing and Financial Details
- Assessor Parcel Number 735-71-21-89-600-000
Ownership History
Purchase Details
Home Financials for this Owner
Home Financials are based on the most recent Mortgage that was taken out on this home.Purchase Details
Home Financials for this Owner
Home Financials are based on the most recent Mortgage that was taken out on this home.Similar Homes in Midlothian, VA
Home Values in the Area
Average Home Value in this Area
Purchase History
| Date | Type | Sale Price | Title Company |
|---|---|---|---|
| Warranty Deed | $200,000 | Attorney | |
| Warranty Deed | $188,000 | -- |
Mortgage History
| Date | Status | Loan Amount | Loan Type |
|---|---|---|---|
| Open | $196,377 | FHA | |
| Previous Owner | $183,234 | FHA | |
| Previous Owner | $50,000 | Credit Line Revolving | |
| Previous Owner | $90,000 | New Conventional |
Property History
| Date | Event | Price | Change | Sq Ft Price |
|---|---|---|---|---|
| 11/22/2016 11/22/16 | Sold | $200,000 | +0.3% | $85 / Sq Ft |
| 10/10/2016 10/10/16 | Pending | -- | -- | -- |
| 08/28/2016 08/28/16 | Price Changed | $199,500 | -7.2% | $85 / Sq Ft |
| 08/14/2016 08/14/16 | For Sale | $215,000 | +7.5% | $92 / Sq Ft |
| 08/02/2016 08/02/16 | Off Market | $200,000 | -- | -- |
| 08/02/2016 08/02/16 | For Sale | $215,000 | +7.5% | $92 / Sq Ft |
| 07/13/2016 07/13/16 | Off Market | $200,000 | -- | -- |
| 06/10/2016 06/10/16 | For Sale | $225,000 | +19.7% | $96 / Sq Ft |
| 03/30/2012 03/30/12 | Sold | $188,000 | -8.3% | $80 / Sq Ft |
| 02/14/2012 02/14/12 | Pending | -- | -- | -- |
| 10/19/2011 10/19/11 | For Sale | $205,000 | -- | $87 / Sq Ft |
Tax History Compared to Growth
Tax History
| Year | Tax Paid | Tax Assessment Tax Assessment Total Assessment is a certain percentage of the fair market value that is determined by local assessors to be the total taxable value of land and additions on the property. | Land | Improvement |
|---|---|---|---|---|
| 2025 | $3,324 | $370,700 | $66,500 | $304,200 |
| 2024 | $3,324 | $361,500 | $66,500 | $295,000 |
| 2023 | $3,060 | $336,300 | $61,800 | $274,500 |
| 2022 | $2,924 | $317,800 | $58,000 | $259,800 |
| 2021 | $2,765 | $284,100 | $56,100 | $228,000 |
| 2020 | $2,483 | $261,400 | $55,100 | $206,300 |
| 2019 | $2,323 | $244,500 | $54,200 | $190,300 |
| 2018 | $2,230 | $234,700 | $53,200 | $181,500 |
| 2017 | $2,200 | $229,200 | $50,400 | $178,800 |
| 2016 | $2,116 | $220,400 | $50,400 | $170,000 |
| 2015 | $2,033 | $209,200 | $46,600 | $162,600 |
| 2014 | $1,923 | $197,700 | $45,600 | $152,100 |
Agents Affiliated with this Home
-
Kelley Brescia

Seller's Agent in 2016
Kelley Brescia
ERA Woody Hogg & Assoc
(804) 475-9427
1 in this area
10 Total Sales
-
Amy Rosencrance

Buyer's Agent in 2016
Amy Rosencrance
BHHS PenFed (actual)
(804) 928-1737
9 in this area
64 Total Sales
-
D
Seller's Agent in 2012
Debbie McGee
Long & Foster
Map
Source: Central Virginia Regional MLS
MLS Number: 1620155
APN: 735-71-21-89-600-000
- 1621 Olde Coalmine Rd
- 11911 Kilrenny Rd
- 12305 Little Pond Ln
- 2200 Normandstone Dr
- 2329 Olde Queen Terrace
- 11904 W Briar Patch Dr
- 11913 W Briar Patch Dr
- 11814 N Briar Patch Dr
- 11808 N Briar Patch Dr
- 2308 Edgeview Ln
- 12602 Swanhurst Cir
- 1106 Duckbill Ct
- 11753 N Briar Patch Dr
- 11900 Corianna Ln
- 2441 Swanhurst Dr
- 11714 S Briar Patch Dr
- 12233 Haydon Place
- 11709 S Briar Patch Dr
- 1516 Sandgate Rd
- 11602 E Briar Patch Dr Unit 11602
