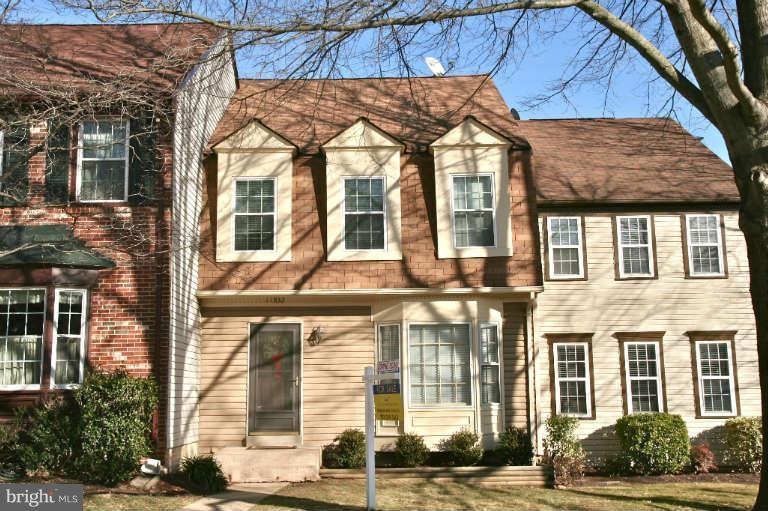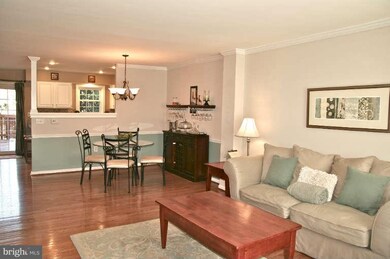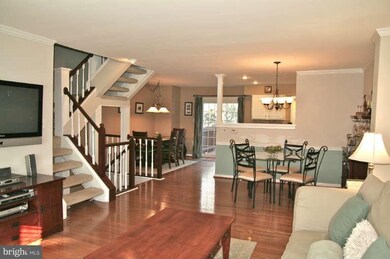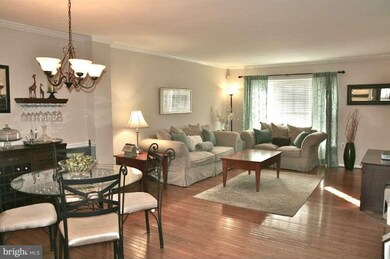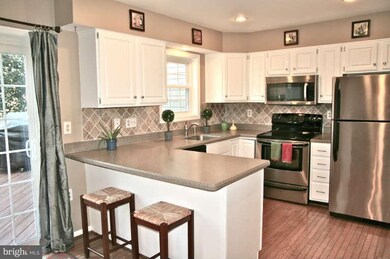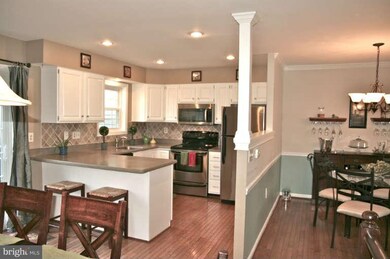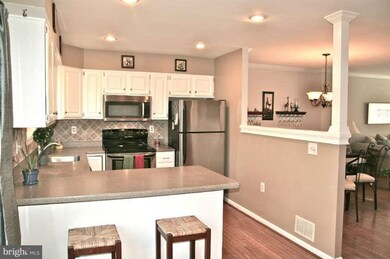
11932 Sentinel Point Ct Reston, VA 20191
Highlights
- View of Trees or Woods
- Open Floorplan
- Deck
- Sunrise Valley Elementary Rated A
- Colonial Architecture
- Backs to Trees or Woods
About This Home
As of April 2018Lovely 3 bedroom, 2.5 bath home walking distance to shops, dining, trails+lake. Minutes to Reston Town CTR+future Reston Metro. Eat-in kitchen w/SS appliances+Corian counters. Beautiful baths w/ceramic tile, granite, jetted tub. Rec Rm w/cozy fireplace+wet bar. New carpet, updated windows, doors, HVAC, HWH+appliances. Beautiful HWD floors, wood blinds, crown molding, deck, patio+more.
Last Agent to Sell the Property
EXP Realty, LLC License #0225055310 Listed on: 01/13/2013

Townhouse Details
Home Type
- Townhome
Est. Annual Taxes
- $3,597
Year Built
- Built in 1985
Lot Details
- 1,667 Sq Ft Lot
- Two or More Common Walls
- Backs to Trees or Woods
- Property is in very good condition
HOA Fees
- $78 Monthly HOA Fees
Parking
- 1 Assigned Parking Space
Home Design
- Colonial Architecture
- Vinyl Siding
Interior Spaces
- Property has 3 Levels
- Open Floorplan
- Wet Bar
- Chair Railings
- Crown Molding
- Ceiling Fan
- Recessed Lighting
- Fireplace With Glass Doors
- Window Treatments
- Bay Window
- Sliding Doors
- Six Panel Doors
- Entrance Foyer
- Living Room
- Dining Room
- Game Room
- Storage Room
- Utility Room
- Wood Flooring
- Views of Woods
Kitchen
- Breakfast Area or Nook
- Eat-In Kitchen
- Electric Oven or Range
- Microwave
- Ice Maker
- Upgraded Countertops
- Disposal
Bedrooms and Bathrooms
- 3 Bedrooms
- En-Suite Primary Bedroom
- En-Suite Bathroom
- 2.5 Bathrooms
- Whirlpool Bathtub
Laundry
- Laundry Room
- Dryer
- Washer
Basement
- Heated Basement
- Walk-Out Basement
- Connecting Stairway
- Rear Basement Entry
- Basement Windows
Home Security
Outdoor Features
- Deck
- Patio
- Shed
Utilities
- Central Air
- Heating Available
- Vented Exhaust Fan
- Programmable Thermostat
- Electric Water Heater
Listing and Financial Details
- Tax Lot 31
- Assessor Parcel Number 27-1-12-2-31
Community Details
Overview
- Association fees include parking fee, pool(s), recreation facility, reserve funds, road maintenance, snow removal, trash
- $50 Other Monthly Fees
- Reston Subdivision, Beautiful Tazewell Floorplan
Recreation
- Tennis Courts
- Community Playground
- Community Pool
- Jogging Path
Security
- Storm Doors
Ownership History
Purchase Details
Home Financials for this Owner
Home Financials are based on the most recent Mortgage that was taken out on this home.Purchase Details
Purchase Details
Home Financials for this Owner
Home Financials are based on the most recent Mortgage that was taken out on this home.Purchase Details
Home Financials for this Owner
Home Financials are based on the most recent Mortgage that was taken out on this home.Purchase Details
Home Financials for this Owner
Home Financials are based on the most recent Mortgage that was taken out on this home.Purchase Details
Home Financials for this Owner
Home Financials are based on the most recent Mortgage that was taken out on this home.Similar Homes in Reston, VA
Home Values in the Area
Average Home Value in this Area
Purchase History
| Date | Type | Sale Price | Title Company |
|---|---|---|---|
| Deed | $470,000 | National Settlement | |
| Deed | -- | -- | |
| Warranty Deed | $431,000 | -- | |
| Warranty Deed | $420,000 | -- | |
| Deed | $213,500 | -- | |
| Deed | $169,900 | -- |
Mortgage History
| Date | Status | Loan Amount | Loan Type |
|---|---|---|---|
| Open | $425,000 | No Value Available | |
| Closed | $429,000 | New Conventional | |
| Closed | $432,000 | New Conventional | |
| Closed | $446,500 | New Conventional | |
| Previous Owner | $387,900 | New Conventional | |
| Previous Owner | $307,200 | Adjustable Rate Mortgage/ARM | |
| Previous Owner | $336,000 | New Conventional | |
| Previous Owner | $192,150 | No Value Available | |
| Previous Owner | $135,900 | New Conventional |
Property History
| Date | Event | Price | Change | Sq Ft Price |
|---|---|---|---|---|
| 04/30/2018 04/30/18 | Sold | $470,000 | 0.0% | $251 / Sq Ft |
| 04/09/2018 04/09/18 | Pending | -- | -- | -- |
| 03/22/2018 03/22/18 | For Sale | $469,900 | +9.0% | $250 / Sq Ft |
| 02/15/2013 02/15/13 | Sold | $431,000 | +0.3% | $230 / Sq Ft |
| 01/15/2013 01/15/13 | Pending | -- | -- | -- |
| 01/13/2013 01/13/13 | For Sale | $429,500 | -- | $229 / Sq Ft |
Tax History Compared to Growth
Tax History
| Year | Tax Paid | Tax Assessment Tax Assessment Total Assessment is a certain percentage of the fair market value that is determined by local assessors to be the total taxable value of land and additions on the property. | Land | Improvement |
|---|---|---|---|---|
| 2024 | $6,323 | $524,510 | $165,000 | $359,510 |
| 2023 | $6,193 | $526,830 | $165,000 | $361,830 |
| 2022 | $6,206 | $521,270 | $165,000 | $356,270 |
| 2021 | $5,599 | $458,760 | $155,000 | $303,760 |
| 2020 | $5,793 | $470,800 | $155,000 | $315,800 |
| 2019 | $5,661 | $460,050 | $150,000 | $310,050 |
| 2018 | $5,154 | $448,160 | $146,000 | $302,160 |
| 2017 | $5,209 | $431,240 | $135,000 | $296,240 |
| 2016 | $5,159 | $427,920 | $135,000 | $292,920 |
| 2015 | $4,878 | $419,390 | $135,000 | $284,390 |
| 2014 | -- | $409,390 | $125,000 | $284,390 |
Agents Affiliated with this Home
-
Bonnie Haukness

Seller's Agent in 2018
Bonnie Haukness
Long & Foster
(703) 408-8926
13 in this area
56 Total Sales
-
Todd Moore

Buyer's Agent in 2018
Todd Moore
EXP Realty, LLC
(703) 930-3993
6 Total Sales
-
Bic DeCaro

Seller's Agent in 2013
Bic DeCaro
EXP Realty, LLC
(703) 395-3662
12 in this area
407 Total Sales
Map
Source: Bright MLS
MLS Number: 1003307006
APN: 0271-12020031
- 11041 Solaridge Dr
- 2050 Lake Audubon Ct
- 2066 Lake Audubon Ct
- 11116 Boathouse Ct Unit 93
- 11100 Boathouse Ct Unit 101
- 11150 Boathouse Ct Unit 78
- 11200 Beaver Trail Ct Unit 11200
- 10945 Harpers Square Ct
- 1951 Sagewood Ln Unit 122
- 1951 Sagewood Ln Unit 403
- 1951 Sagewood Ln Unit 118
- 1951 Sagewood Ln Unit 14
- 11050 Granby Ct
- 11302 Harbor Ct Unit 1302
- 2200 Spinnaker Ct
- 2109 S Bay Ln
- 2201 Burgee Ct
- 2029 Lakebreeze Way
- 11184 Silentwood Ln
- 2161 Whisper Way
