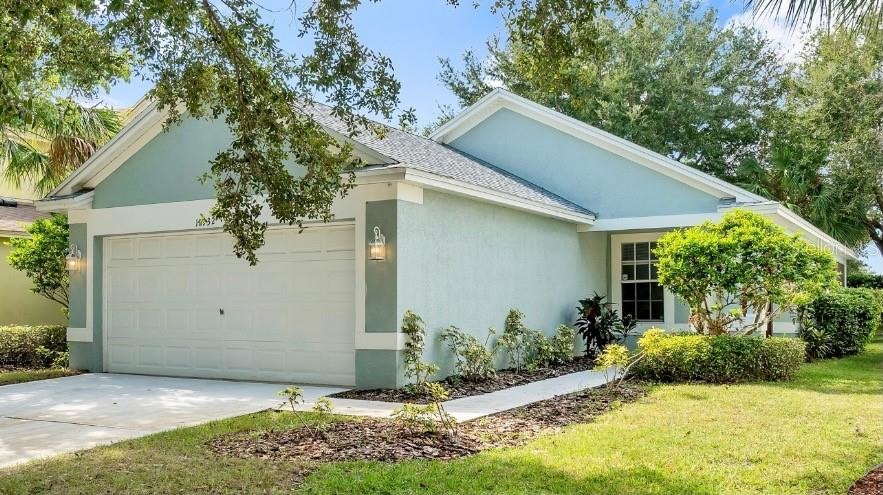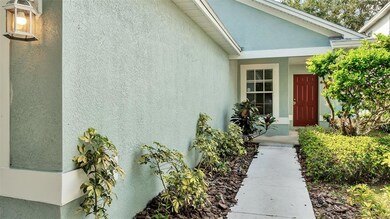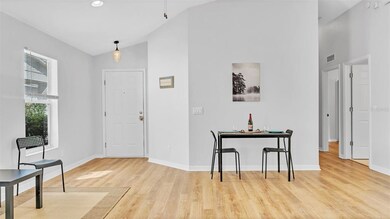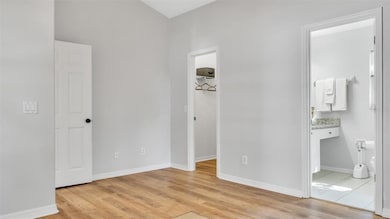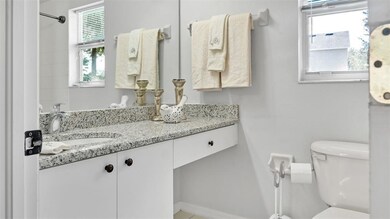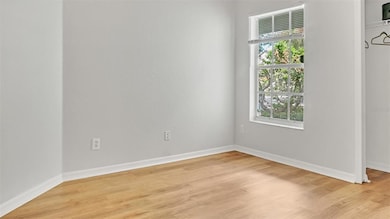
11932 Whisper Creek Dr Riverview, FL 33569
Highlights
- Clubhouse
- Cathedral Ceiling
- Stone Countertops
- Riverview High School Rated A-
- Traditional Architecture
- Community Pool
About This Home
As of November 2021WELCOME TO RIVERCREST, the beautiful community where this charming 3 bedroom, 2 bath, 2 car garage home is located. From the covered front porch, step into the light and airy heart of the home…a great room space that encompasses the living, dining, and kitchen areas. This part of the home has volume ceilings and several windows that bring in so much natural light! The kitchen has newly installed granite counters, new stainless steel appliances, closet pantry, dinette space, and breakfast bar. This spot is perfect for spending time together with loved ones. The Master Suite is located at the back of the home. It too has volume ceilings in the bedroom area, a large walk-in closet, and an en-suite bathroom with granite topped vanity and shower / garden tub combination. There is also a true split plan with both secondary bedrooms located at the front of the house. Peace and privacy for all! The second bathroom is conveniently located in the front hallway and gives easy access to both bedrooms as well as houseguests. It features a new vanity with sliding barn door, linen closet, and tub / shower combination. The entire interior of this 1,170 hsf home has been freshly painted too. There is also no carpet in the house, only wood laminate with tile in both bathrooms. Access to the outdoor space of the home is through a set of sliders off of the great room. There is a covered screened lanai that makes dining al fresco so easy. The home has no backyard neighbors and allows for relaxation and fun times with loved ones. Plenty of room for pets and little ones to play. Perfect for outdoor living and bringing the entertaining outside! Plus you will also be able to enjoy all the benefits of Rivercrest, a master planned community with clubhouse, community room, swimming pools, tot water park, playground, recreation building, tennis and basketball courts, soccer fields, walking trails, 80 acre pond that can accommodate Kayaks, and more. There is also an Elementary school, Montessori school, and daycare center located in community. Come and live the resort lifestyle that this home offers! Low Annual HOA fee and the CDD fee is included in the Property Taxes. Roof is from 2018. A/C System is 2018 too. Hot Water Heater is 2019. This home is well located with easy access to the main roadways & interstates, as well as medical facilities, restaurants and local shopping. A quick commute to Tampa and St Pete / Clearwater or the Bradenton / Sarasota area, as well as easy drives to the sugar sand beaches of the gulf or the fun spots of Orlando. Room sizes are approximate. This home is truly ready to be loved by new Owners! IMAGINE your life here & schedule a showing now! (Sellers have never lived in home. Room dimensions are approximate and should be verified by the Buyer and / or Buyers Agent. Schools listed are according to Hillsborough County Schools Zoning Website at time of Listing and should be verified by the Buyer and / or Buyers Agent as well.)
Last Agent to Sell the Property
CHARLES RUTENBERG REALTY INC License #3378942 Listed on: 10/26/2021

Home Details
Home Type
- Single Family
Est. Annual Taxes
- $4,388
Year Built
- Built in 2003
Lot Details
- 4,480 Sq Ft Lot
- Lot Dimensions are 40x112
- East Facing Home
- Landscaped with Trees
- Property is zoned PD
HOA Fees
- $11 Monthly HOA Fees
Parking
- 2 Car Attached Garage
Home Design
- Traditional Architecture
- Florida Architecture
- Slab Foundation
- Shingle Roof
- Block Exterior
- Stucco
Interior Spaces
- 1,170 Sq Ft Home
- 1-Story Property
- Cathedral Ceiling
- Ceiling Fan
- Blinds
- Sliding Doors
- Inside Utility
- Laundry in unit
Kitchen
- Range
- Microwave
- Dishwasher
- Stone Countertops
- Disposal
Flooring
- Laminate
- Ceramic Tile
Bedrooms and Bathrooms
- 3 Bedrooms
- Split Bedroom Floorplan
- Walk-In Closet
- 2 Full Bathrooms
Outdoor Features
- Covered patio or porch
- Exterior Lighting
Schools
- Sessums Elementary School
- Rodgers Middle School
- Riverview High School
Utilities
- Central Heating and Cooling System
- Electric Water Heater
- Phone Available
- Cable TV Available
Listing and Financial Details
- Down Payment Assistance Available
- Visit Down Payment Resource Website
- Legal Lot and Block 5 / 6
- Assessor Parcel Number U-32-30-20-5UH-000006-00005.0
- $1,349 per year additional tax assessments
Community Details
Overview
- Rivercrest Community Association Marylee Culver Association, Phone Number (813) 671-2200
- Visit Association Website
- Rivercrest Ph 1A Subdivision
- The community has rules related to deed restrictions
- Rental Restrictions
Amenities
- Clubhouse
Recreation
- Tennis Courts
- Community Basketball Court
- Recreation Facilities
- Community Playground
- Community Pool
- Park
- Trails
Ownership History
Purchase Details
Home Financials for this Owner
Home Financials are based on the most recent Mortgage that was taken out on this home.Purchase Details
Home Financials for this Owner
Home Financials are based on the most recent Mortgage that was taken out on this home.Purchase Details
Home Financials for this Owner
Home Financials are based on the most recent Mortgage that was taken out on this home.Purchase Details
Home Financials for this Owner
Home Financials are based on the most recent Mortgage that was taken out on this home.Similar Homes in Riverview, FL
Home Values in the Area
Average Home Value in this Area
Purchase History
| Date | Type | Sale Price | Title Company |
|---|---|---|---|
| Warranty Deed | $295,000 | Foundation Title & Trust Llc | |
| Warranty Deed | $150,000 | Attorney | |
| Interfamily Deed Transfer | -- | Dba Realworks Inc | |
| Corporate Deed | $118,200 | United Southern Title Llc |
Mortgage History
| Date | Status | Loan Amount | Loan Type |
|---|---|---|---|
| Open | $50,000 | Credit Line Revolving | |
| Previous Owner | $170,880 | Credit Line Revolving | |
| Previous Owner | $27,000 | Credit Line Revolving | |
| Previous Owner | $116,334 | FHA |
Property History
| Date | Event | Price | Change | Sq Ft Price |
|---|---|---|---|---|
| 05/30/2025 05/30/25 | Pending | -- | -- | -- |
| 05/25/2025 05/25/25 | For Sale | $320,000 | +8.5% | $274 / Sq Ft |
| 11/18/2021 11/18/21 | Sold | $295,000 | +9.3% | $252 / Sq Ft |
| 10/27/2021 10/27/21 | Pending | -- | -- | -- |
| 10/26/2021 10/26/21 | For Sale | $269,900 | 0.0% | $231 / Sq Ft |
| 07/21/2020 07/21/20 | Rented | $1,450 | 0.0% | -- |
| 07/19/2020 07/19/20 | For Rent | $1,450 | 0.0% | -- |
| 05/18/2018 05/18/18 | Sold | $150,000 | -4.5% | $128 / Sq Ft |
| 05/05/2018 05/05/18 | Pending | -- | -- | -- |
| 05/02/2018 05/02/18 | For Sale | $157,000 | -- | $134 / Sq Ft |
Tax History Compared to Growth
Tax History
| Year | Tax Paid | Tax Assessment Tax Assessment Total Assessment is a certain percentage of the fair market value that is determined by local assessors to be the total taxable value of land and additions on the property. | Land | Improvement |
|---|---|---|---|---|
| 2024 | $5,129 | $245,399 | -- | -- |
| 2023 | $5,226 | $238,251 | $56,448 | $181,803 |
| 2022 | $5,241 | $242,883 | $47,040 | $195,843 |
| 2021 | $4,685 | $146,699 | $37,632 | $109,067 |
| 2020 | $4,388 | $130,624 | $32,928 | $97,696 |
| 2019 | $4,301 | $127,576 | $28,224 | $99,352 |
| 2018 | $4,006 | $123,264 | $0 | $0 |
| 2017 | $3,675 | $101,935 | $0 | $0 |
| 2016 | $3,406 | $87,258 | $0 | $0 |
| 2015 | $3,328 | $79,325 | $0 | $0 |
| 2014 | $3,147 | $72,114 | $0 | $0 |
| 2013 | -- | $65,558 | $0 | $0 |
Agents Affiliated with this Home
-
Kandi Karban

Seller's Agent in 2025
Kandi Karban
ALIGN RIGHT REALTY SOUTH SHORE
(813) 956-7828
7 in this area
57 Total Sales
-
Cathy DesMarais

Buyer's Agent in 2025
Cathy DesMarais
EXIT BAYSHORE REALTY
(813) 690-0009
3 in this area
11 Total Sales
-
Kara Atchison

Seller's Agent in 2021
Kara Atchison
CHARLES RUTENBERG REALTY INC
(813) 789-7164
4 in this area
29 Total Sales
-
Jamie Zeigler

Buyer's Agent in 2021
Jamie Zeigler
COLDWELL BANKER REALTY
(305) 968-9442
2 in this area
33 Total Sales
-
Bob Matthews
B
Seller's Agent in 2020
Bob Matthews
INVESTORS CHOICE REALTY GROUP
(813) 453-3046
25 Total Sales
-

Buyer's Agent in 2020
Jennifer Harris Nunnally
Map
Source: Stellar MLS
MLS Number: T3336767
APN: U-32-30-20-5UH-000006-00005.0
- 11932 Whisper Creek Dr
- 11908 Whisper Creek Dr
- 11841 Whisper Creek Dr
- 10906 Holly Cone Dr
- 11865 Mile Marsh Dr
- 11828 Mile Marsh Dr
- 11845 Mile Marsh Dr
- 11834 Mile Marsh Dr
- 11813 Mile Marsh Dr
- 11313 Hardwood Hammock Ln
- 11341 Hardwood Hammock Ln
- 11846 Mile Marsh Dr
- 12013 Whistling Wind Dr
- 12009 Whistling Wind Dr
- 11808 Holly Crest Ln
- 10922 Holly Cone Dr
- 11029 Winter Crest Dr
- 11620 Crest Creek Dr
- 11616 Crest Creek Dr
- 12107 Rambling Stream Dr
