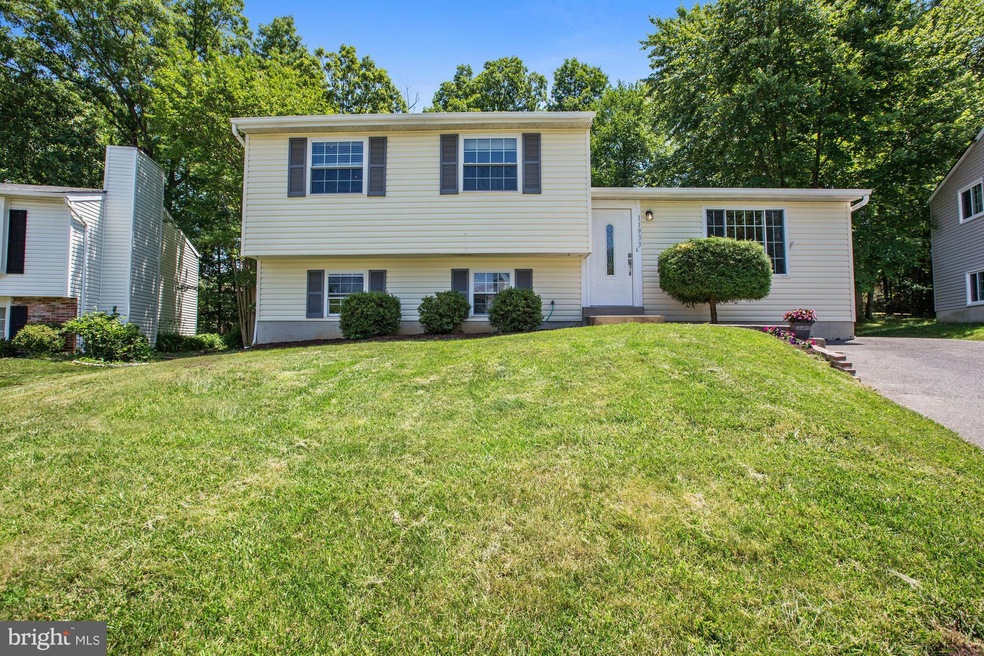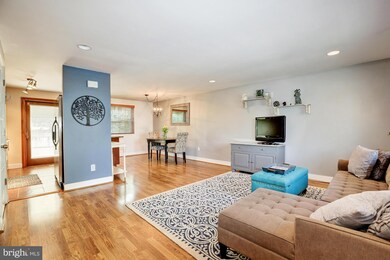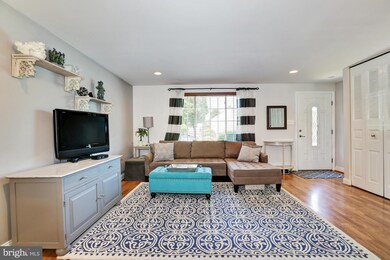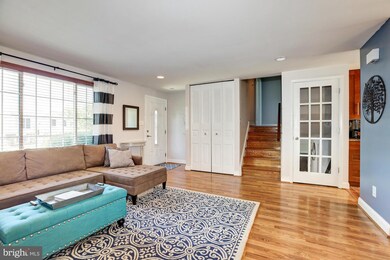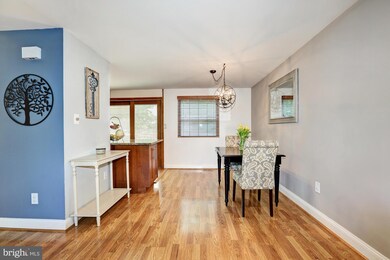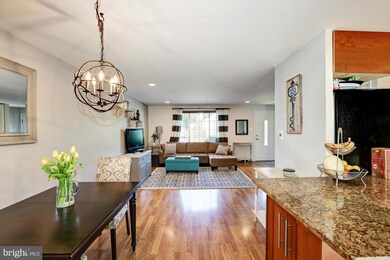
11933 Bambi Ct Gaithersburg, MD 20878
Kentlands NeighborhoodHighlights
- Open Floorplan
- No HOA
- Combination Kitchen and Dining Room
- Thurgood Marshall Elementary School Rated A-
- Central Air
- Property is in very good condition
About This Home
As of September 2019Amazing spit level featuring 4 bedrooms, 2 full baths. Remodeled throughout including granite counters, Stainless steel appliances and newer cabinets. Hardwood floors throughout the home, updated baths and lovely back yard with large deck. Walking distance to the Kentlands and convenient to major road ways. Very well maintained home.
Last Agent to Sell the Property
Caroline Reynolds
Redfin Corp Listed on: 06/23/2016
Home Details
Home Type
- Single Family
Est. Annual Taxes
- $3,514
Year Built
- Built in 1977
Lot Details
- 6,392 Sq Ft Lot
- Property is in very good condition
- Property is zoned R200
Home Design
- Split Level Home
- Asphalt Roof
- Aluminum Siding
Interior Spaces
- Property has 3 Levels
- Open Floorplan
- Combination Kitchen and Dining Room
Kitchen
- Oven
- Microwave
- Ice Maker
- Dishwasher
- Disposal
Bedrooms and Bathrooms
- 4 Bedrooms
- 2 Full Bathrooms
Laundry
- Dryer
- Washer
Finished Basement
- Heated Basement
- Natural lighting in basement
Parking
- On-Street Parking
- Off-Street Parking
Schools
- Thurgood Marshall Elementary School
- Ridgeview Middle School
- Quince Orchard High School
Utilities
- Central Air
- Heat Pump System
- Electric Water Heater
Community Details
- No Home Owners Association
- Quince Orchard Manor Subdivision
Listing and Financial Details
- Tax Lot 33
- Assessor Parcel Number 160601729428
Ownership History
Purchase Details
Home Financials for this Owner
Home Financials are based on the most recent Mortgage that was taken out on this home.Purchase Details
Home Financials for this Owner
Home Financials are based on the most recent Mortgage that was taken out on this home.Purchase Details
Home Financials for this Owner
Home Financials are based on the most recent Mortgage that was taken out on this home.Purchase Details
Purchase Details
Similar Homes in Gaithersburg, MD
Home Values in the Area
Average Home Value in this Area
Purchase History
| Date | Type | Sale Price | Title Company |
|---|---|---|---|
| Deed | $435,000 | Title Town Settlements Llc | |
| Deed | $389,000 | Fidelity Natl Title Ins Co | |
| Deed | $370,000 | First American Title Ins Co | |
| Deed | $345,000 | -- | |
| Deed | $345,000 | -- |
Mortgage History
| Date | Status | Loan Amount | Loan Type |
|---|---|---|---|
| Previous Owner | $413,250 | New Conventional | |
| Previous Owner | $369,550 | New Conventional | |
| Previous Owner | $296,000 | New Conventional | |
| Previous Owner | $100,000 | Credit Line Revolving |
Property History
| Date | Event | Price | Change | Sq Ft Price |
|---|---|---|---|---|
| 09/27/2019 09/27/19 | Sold | $435,000 | -2.2% | $303 / Sq Ft |
| 08/25/2019 08/25/19 | Pending | -- | -- | -- |
| 08/08/2019 08/08/19 | For Sale | $445,000 | +14.4% | $310 / Sq Ft |
| 07/28/2016 07/28/16 | Sold | $389,000 | 0.0% | $374 / Sq Ft |
| 06/25/2016 06/25/16 | Pending | -- | -- | -- |
| 06/23/2016 06/23/16 | For Sale | $389,000 | +5.1% | $374 / Sq Ft |
| 07/01/2014 07/01/14 | Sold | $370,000 | 0.0% | $264 / Sq Ft |
| 05/23/2014 05/23/14 | Pending | -- | -- | -- |
| 05/16/2014 05/16/14 | For Sale | $370,000 | -- | $264 / Sq Ft |
Tax History Compared to Growth
Tax History
| Year | Tax Paid | Tax Assessment Tax Assessment Total Assessment is a certain percentage of the fair market value that is determined by local assessors to be the total taxable value of land and additions on the property. | Land | Improvement |
|---|---|---|---|---|
| 2024 | $5,250 | $417,200 | $217,700 | $199,500 |
| 2023 | $4,360 | $402,100 | $0 | $0 |
| 2022 | $3,986 | $387,000 | $0 | $0 |
| 2021 | $3,767 | $371,900 | $207,300 | $164,600 |
| 2020 | $3,626 | $361,500 | $0 | $0 |
| 2019 | $3,497 | $351,100 | $0 | $0 |
| 2018 | $3,764 | $340,700 | $207,300 | $133,400 |
| 2017 | $3,137 | $323,733 | $0 | $0 |
| 2016 | -- | $306,767 | $0 | $0 |
| 2015 | $3,016 | $289,800 | $0 | $0 |
| 2014 | $3,016 | $289,800 | $0 | $0 |
Agents Affiliated with this Home
-

Seller's Agent in 2019
Richard Prigal
Real Living at Home
(301) 370-2306
22 in this area
199 Total Sales
-

Seller Co-Listing Agent in 2019
Larry Prigal
Real Living at Home
(301) 370-2305
17 in this area
158 Total Sales
-

Buyer's Agent in 2019
Jenna Taheri
Harper & Ryan Real Estate, Inc.
(917) 670-7975
1 in this area
46 Total Sales
-
C
Seller's Agent in 2016
Caroline Reynolds
Redfin Corp
-

Buyer's Agent in 2016
Meyer Leibovitch
The Agency DC
(301) 674-5227
2 in this area
104 Total Sales
-

Seller's Agent in 2014
Dejan Bujak
Long & Foster
(301) 675-1682
1 in this area
13 Total Sales
Map
Source: Bright MLS
MLS Number: 1002440545
APN: 06-01729428
- 122 Kendrick Place Unit 24
- 12004 Cheyenne Rd
- 7 Booth St Unit 201
- 7 Booth St Unit 103
- 7 Booth St Unit 402
- 7 Booth St Unit 202
- 16829 Westbourne Terrace
- 12136 Pawnee Dr
- 120 Ridgepoint Place
- 8 Granite Place Unit 264
- 27 Booth St Unit 245
- 31 Booth St Unit 459
- 27 Booth St Unit 442
- 16565 Sioux Ln
- 3 Arch Place Unit 124
- 326 Little Quarry Rd
- 319 Chestertown St
- 222 Chestertown St
- 612 Kent Oaks Way
- 1004 Bayridge Terrace
