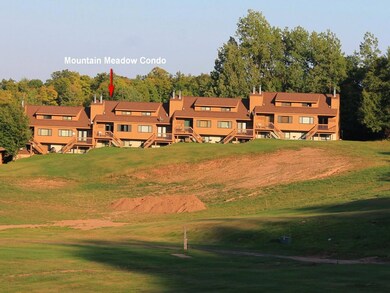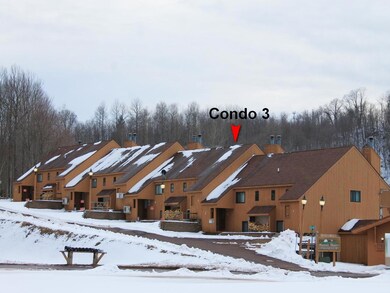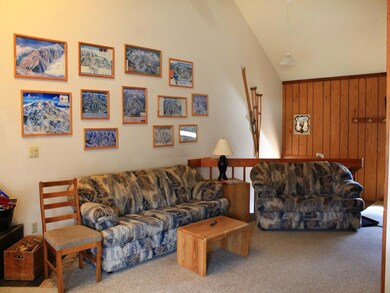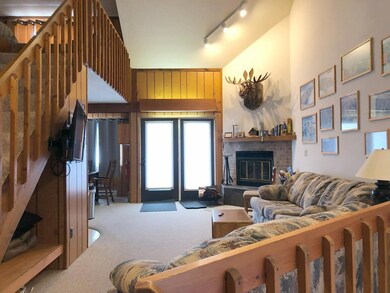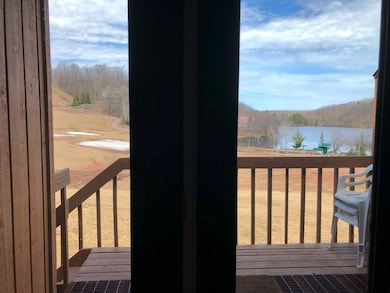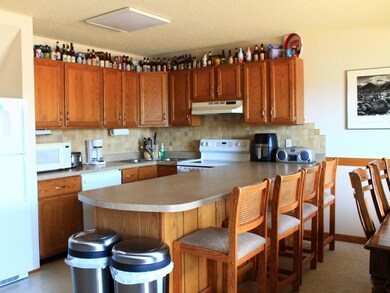Highlights
- Sauna
- Wood Burning Stove
- 1 Fireplace
- Deck
- Cathedral Ceiling
- Covered patio or porch
About This Home
As of April 2025Check out this property! Mountain Meadows unit 3 at Whitecap Mountain Ski Resort sits this y/r, furnished condo with skiing access right out your doors. Many windows throughout the condo offer incredible views of Weber Lake & multiple ski hills. There are 4 bedrooms, 3 full baths, a living room w/wood fireplace & vaulted ceiling, kitchen w/plenty of cabinetry & counter space for sitting, dining area and a loft. Also, there’s a sauna to use after a day of enjoying the outdoors to warm up and relax. The lower level and back deck have an area to store helmets, skis, and gear. There is a covered entrance from the parking area plus a lakeside deck facing Weber Lake. Included are all appliances, small appliances, furniture, and all furnishings. You could rent the unit for extra income. Iron county land next to Whitecap offers a swimming beach and boat launch. Endless outdoor activities await you such as Skiing, Snowmobile/ATVing, cross county skiing, or hiking trails nearby.
Last Buyer's Agent
NON NON MEMBER
NON-MEMBER
Property Details
Home Type
- Condominium
Est. Annual Taxes
- $1,760
Year Built
- Built in 1985
Lot Details
- The property's road front is unimproved
- Property fronts a private road
- West Facing Home
Home Design
- Block Foundation
- Frame Construction
- Shingle Roof
- Composition Roof
- Wood Siding
Interior Spaces
- Cathedral Ceiling
- Ceiling Fan
- 1 Fireplace
- Wood Burning Stove
- Sauna
Kitchen
- Electric Oven
- Electric Range
- Microwave
- Dishwasher
Flooring
- Carpet
- Laminate
Bedrooms and Bathrooms
- 4 Bedrooms
- 3 Full Bathrooms
Finished Basement
- Basement Fills Entire Space Under The House
- Interior Basement Entry
- Basement Window Egress
Outdoor Features
- Deck
- Covered patio or porch
Schools
- Hurley K-12 Elementary School
- Hurley Middle School
- Hurley High School
Utilities
- Baseboard Heating
- Well
- Electric Water Heater
Map
Home Values in the Area
Average Home Value in this Area
Property History
| Date | Event | Price | Change | Sq Ft Price |
|---|---|---|---|---|
| 04/15/2025 04/15/25 | Sold | $198,000 | -5.3% | $123 / Sq Ft |
| 01/30/2025 01/30/25 | For Sale | $209,000 | -- | $130 / Sq Ft |
Source: Greater Northwoods MLS
MLS Number: 210487
- Outlot 1 Skye Dr
- 11821 N Alpine Dr
- 9219-25W Lake Dr
- 56.97 ac Hwy 77
- 8534 Old 10
- 9601 W Upper Rd
- 14274 Auger St
- TBD W County B Rd
- 2 Saxon Rd
- Lot on Number 4 Rd
- 31 Oshkosh Ave
- 5841 Center Dr
- 702 Cary Rd
- 160-acre Pleasant Lake Rd
- ON Will Rd Unit 40 acres
- 5481 W Center Dr
- 75767 Town Road 37
- 212 7th Ave N
- XX Potato River Rd
- 308 6th Ave N

