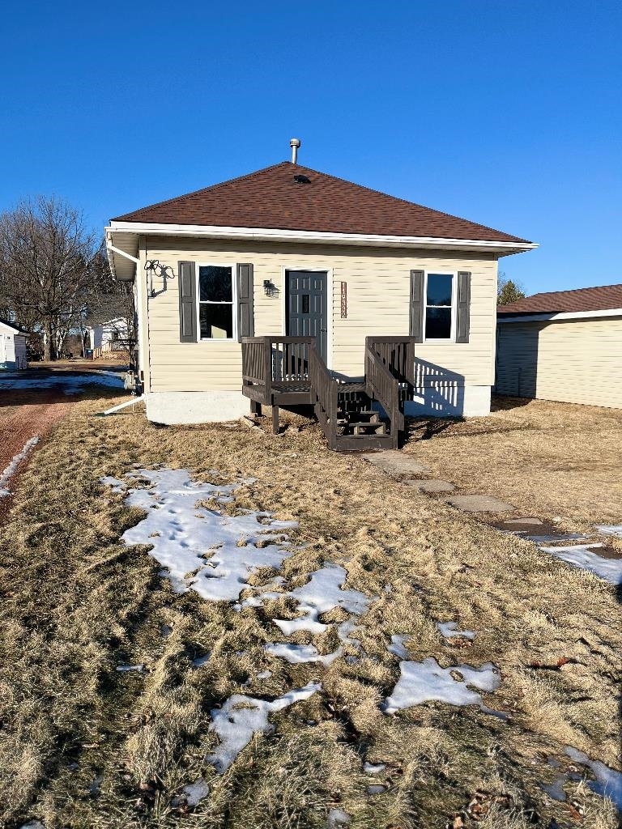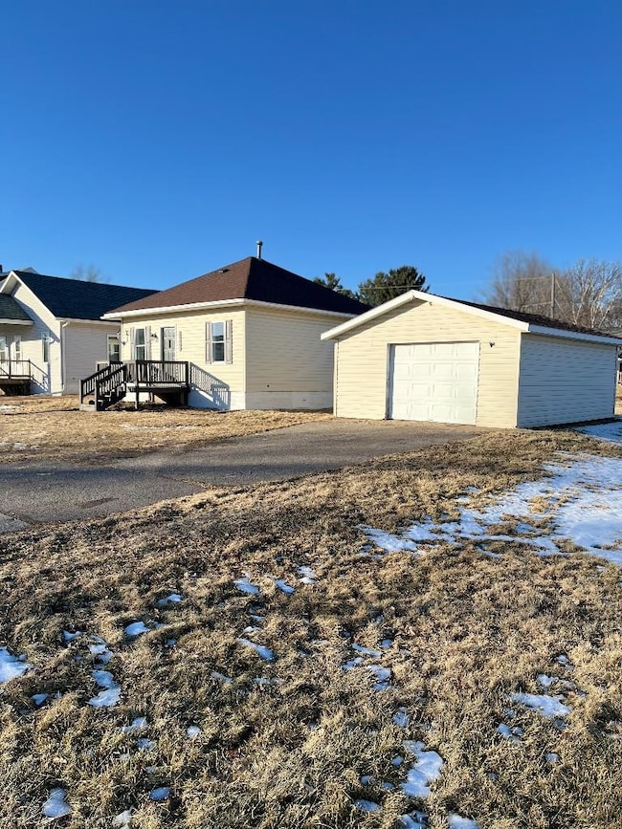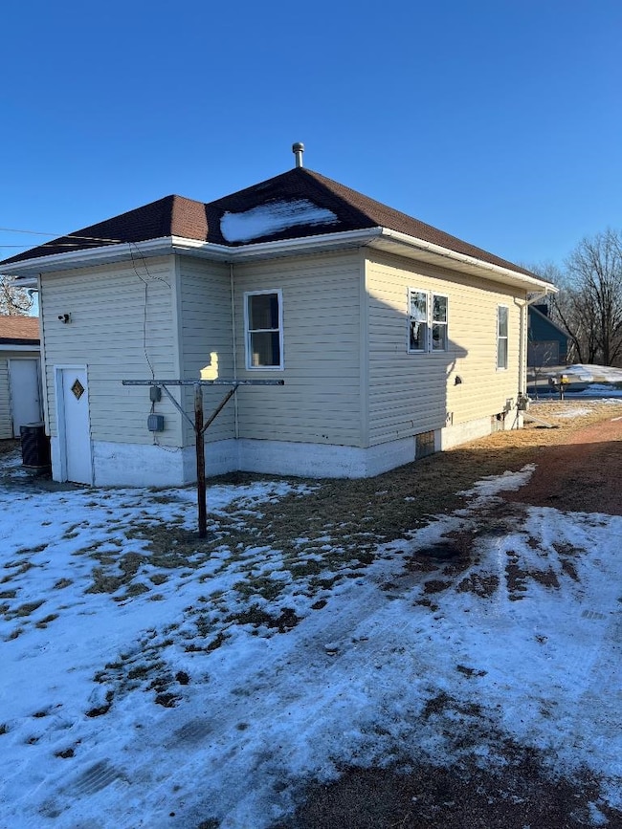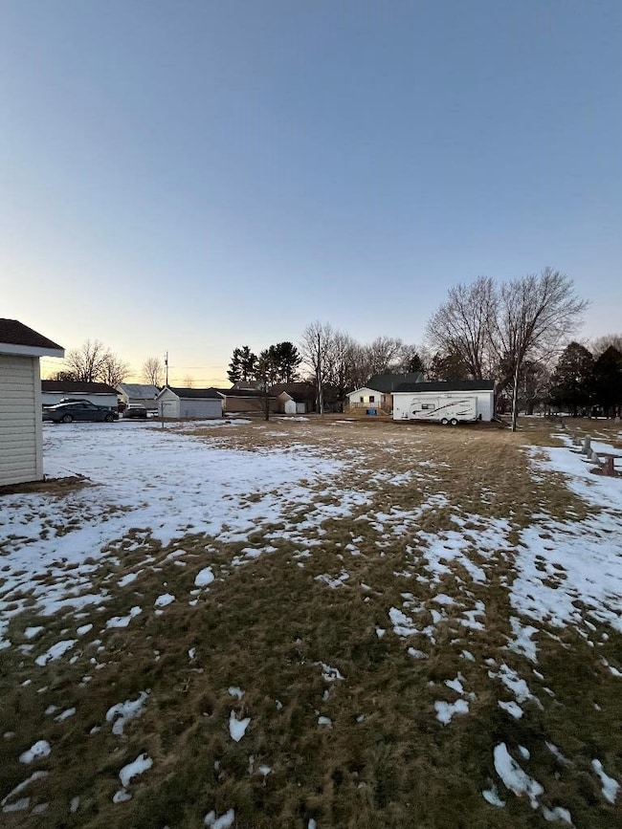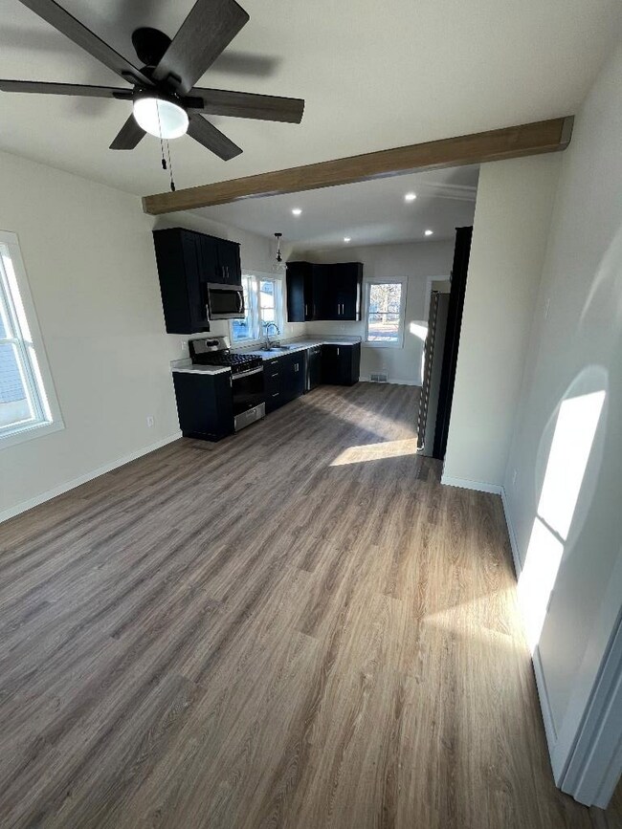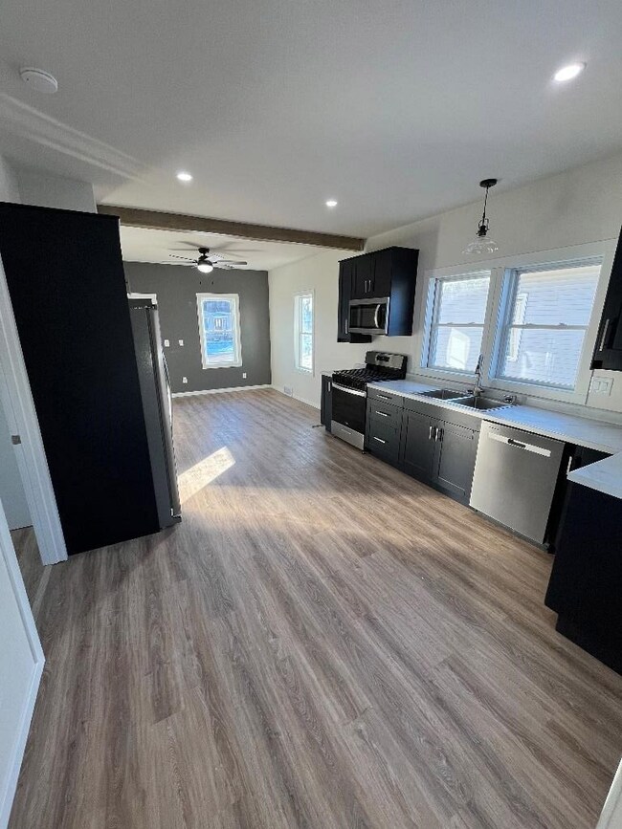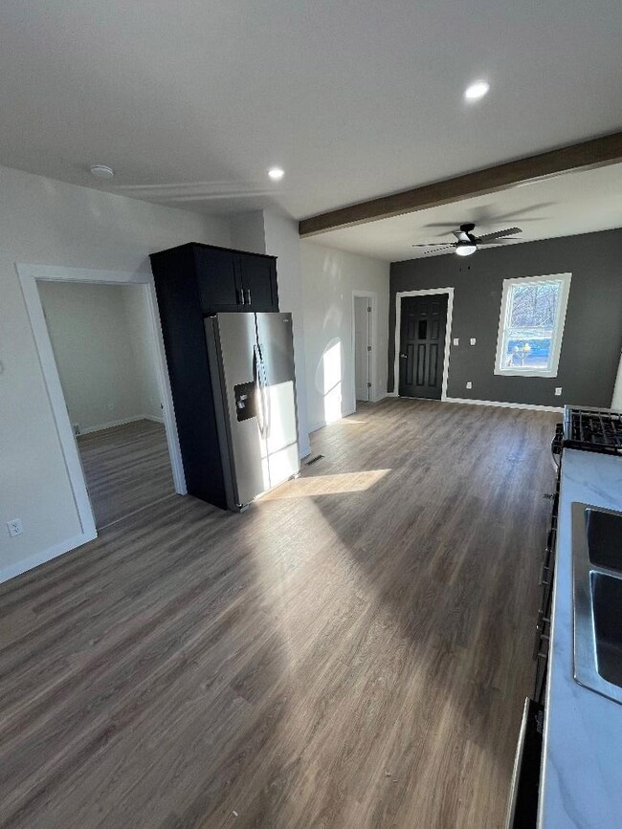
119332 Logger St Stratford, WI 54484
Highlights
- Ranch Style House
- 1 Car Detached Garage
- Ceiling Fan
- Stratford Elementary School Rated A-
- Forced Air Heating and Cooling System
- Hot Water Heating System
About This Home
As of April 2025Check out this cozy, remodeled, 2 bed/1.5 bath house on a double lot! Located on a dead end road, close to schools, a ball diamond/tennis courts/park, and plenty of room in the yard. 9 Ft Ceilings, Open concept 2 bed/1.5 bath, with a bonus room, laundry area and a single car detached garage New shingle roof a few years ago. Vinyl siding and vinyl double hung windows thought out. Completely remodeled! Brand new counters, tall cabinets, tall wardrobe closets, lifetime waterproof LVP flooring throughout, and solid core doors. New appliances including; Over the range microwave, gas stove, french door refrigerator with a water dispenser/ice maker, and a dishwasher. Bathroom includes a new bathtub/surround, 60” single vanity, toilet and a large storage closet. It also has a new gas water heater, a solid Lenox furnace and Central air unit. Washer/dryer included
Last Agent to Sell the Property
Doug Nelson
LISTWITHFREEDOM.COM Brokerage Phone: 855-456-4945 License #39910 - 90
Home Details
Home Type
- Single Family
Est. Annual Taxes
- $1,330
Year Built
- Built in 1948
Lot Details
- 6,098 Sq Ft Lot
Home Design
- Ranch Style House
- Shingle Roof
- Wood Siding
Interior Spaces
- Ceiling Fan
- Vinyl Flooring
- Laundry on main level
- Partially Finished Basement
Kitchen
- Oven
- Range
- Microwave
- Dishwasher
Bedrooms and Bathrooms
- 2 Bedrooms
Parking
- 1 Car Detached Garage
- Driveway
Utilities
- Forced Air Heating and Cooling System
- Hot Water Heating System
- Natural Gas Water Heater
- Public Septic
Listing and Financial Details
- Assessor Parcel Number 182-2704-194-1036
Ownership History
Purchase Details
Home Financials for this Owner
Home Financials are based on the most recent Mortgage that was taken out on this home.Purchase Details
Home Financials for this Owner
Home Financials are based on the most recent Mortgage that was taken out on this home.Map
Similar Homes in Stratford, WI
Home Values in the Area
Average Home Value in this Area
Purchase History
| Date | Type | Sale Price | Title Company |
|---|---|---|---|
| Warranty Deed | $157,800 | Badger Title | |
| Warranty Deed | $62,500 | Town N Country Title | |
| Warranty Deed | $62,500 | Town N Country Title |
Mortgage History
| Date | Status | Loan Amount | Loan Type |
|---|---|---|---|
| Open | $159,595 | New Conventional | |
| Previous Owner | $66,000 | New Conventional | |
| Previous Owner | $52,452 | Unknown |
Property History
| Date | Event | Price | Change | Sq Ft Price |
|---|---|---|---|---|
| 04/11/2025 04/11/25 | Sold | $157,771 | -1.3% | $191 / Sq Ft |
| 03/04/2025 03/04/25 | Pending | -- | -- | -- |
| 02/11/2025 02/11/25 | For Sale | $159,900 | +155.8% | $193 / Sq Ft |
| 01/03/2025 01/03/25 | Sold | $62,500 | -29.8% | $69 / Sq Ft |
| 10/31/2024 10/31/24 | Pending | -- | -- | -- |
| 10/15/2024 10/15/24 | Price Changed | $89,000 | -10.1% | $99 / Sq Ft |
| 09/20/2024 09/20/24 | For Sale | $99,000 | -- | $110 / Sq Ft |
Tax History
| Year | Tax Paid | Tax Assessment Tax Assessment Total Assessment is a certain percentage of the fair market value that is determined by local assessors to be the total taxable value of land and additions on the property. | Land | Improvement |
|---|---|---|---|---|
| 2024 | $1,330 | $54,800 | $8,400 | $46,400 |
| 2023 | $1,300 | $54,800 | $8,400 | $46,400 |
| 2022 | $1,251 | $54,800 | $8,400 | $46,400 |
| 2021 | $1,173 | $54,800 | $8,400 | $46,400 |
| 2020 | $1,148 | $54,800 | $8,400 | $46,400 |
| 2019 | $1,177 | $54,800 | $8,400 | $46,400 |
| 2018 | $995 | $54,800 | $8,400 | $46,400 |
| 2017 | $1,172 | $53,900 | $8,400 | $45,500 |
| 2016 | $1,177 | $53,900 | $8,400 | $45,500 |
| 2015 | $1,026 | $53,900 | $8,400 | $45,500 |
| 2014 | $1,038 | $53,900 | $8,400 | $45,500 |
Source: Central Wisconsin Multiple Listing Service
MLS Number: 22500443
APN: 182-2704-194-1036
- Lots 1&2 Legion St
- 213215 Legacy St
- 213020 Legacy St
- 118707 & 118709 Logger St
- 118400 Monarch St
- 118105 Betty Dr
- 118311 Sunset Ridge Dr
- 118219 Sunset Ridge Dr
- 118411 Springfield Dr
- 211515 Drake Ave
- 116364 Balsam Rd
- 4.10 Acres Edgewater Estates Unit Edgewater Dr.
- Lot 49 Edgewater Estates
- Lot 60 Edgewater Estates Unit Tiffybird Ln.
- Lot 61 Edgewater Estates Unit Fairview Rd.
- Lot 2 Edgewater Estates Unit Edgewater Dr.
- Lot 64 Edgewater Estates Unit Tiffybird Ln.
- Lot 1 Edgewater Estates Unit Edgewater Dr.
- Lot 65 Edgewater Estates Unit Tiffybird Ln.
- Lot 66 Edgewater Estates
