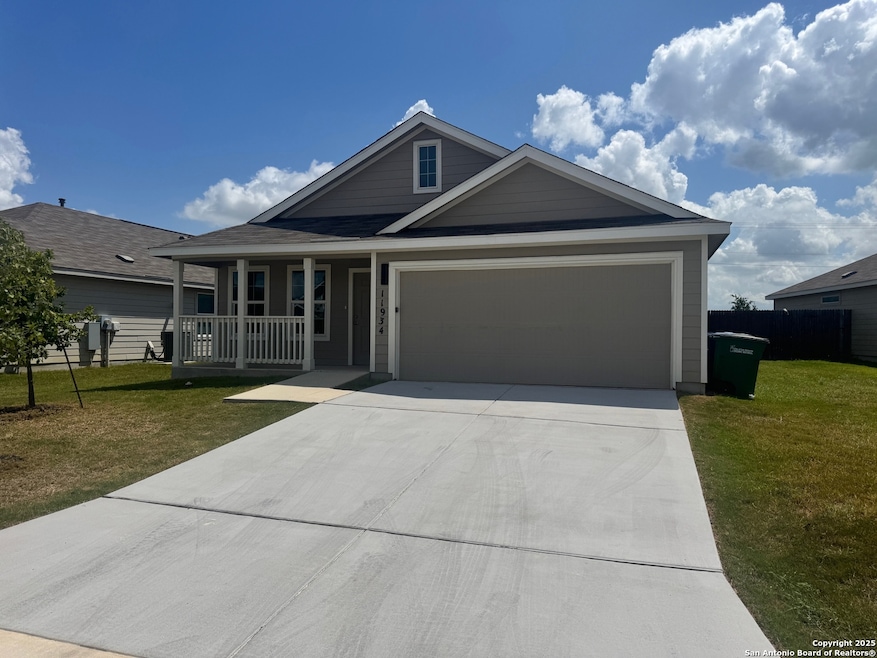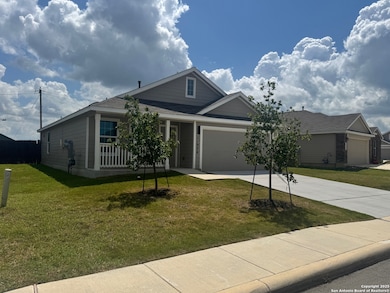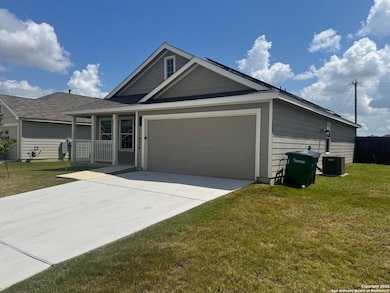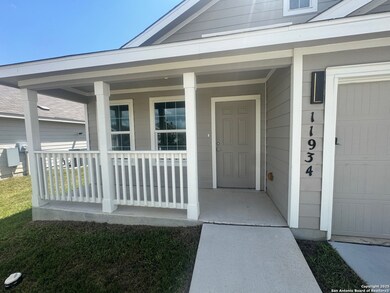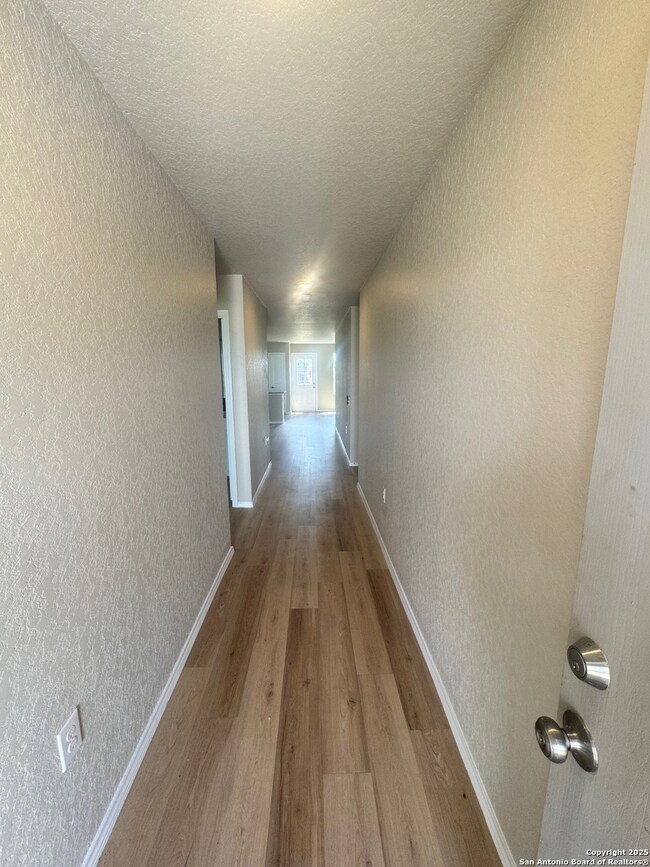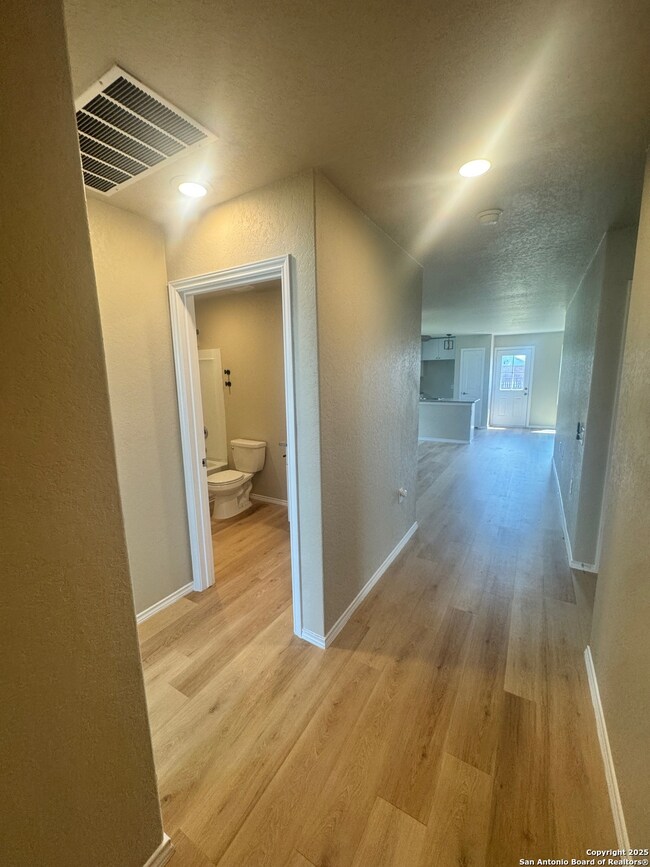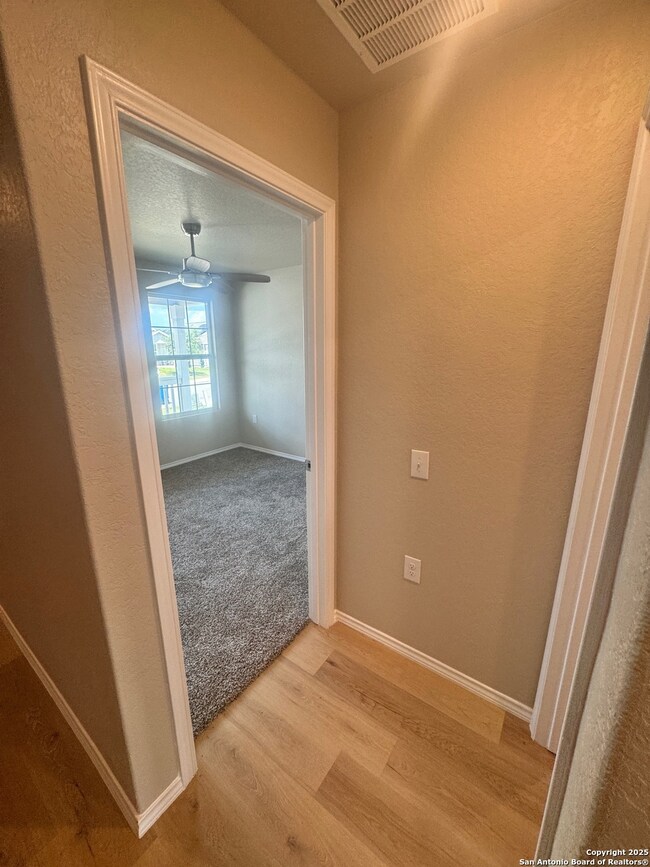11934 Catbird San Antonio, TX 78221
Mission Del Lago NeighborhoodHighlights
- Chandelier
- Ceiling Fan
- 1-Story Property
- Central Heating and Cooling System
- Carpet
About This Home
A Must See! Move in ready, 3-Bedroom/2-Bath/2-Car Garage - Built in 2020 this is an efficient home with Solar Panels! New vinyl hard flooring in main living area and new carpet in bedrooms. Kitchen has granite counter tops, stainless steel appliances, gas cooking, recessed lighting and new water faucet fixtures. Nicely sized Master Bedroom in back-corner of home. Master Bath has a spacey walk-in closet. Additional bedrooms have new carpet and ceiling fans. The exterior features a spcious backyard with privacy fencing. The two-car garage has a new epoxy finish giving floor a new clean look. Energy efficient "tankless" Gas water heater. Updates include interior paint, flooring, plumbing & light fixtures, new ceiling fans and new door fixtures! Located near Texas A&M Campus, Brooks City Base, Toyotal Plant with easy access to Lopp 410.
Listing Agent
Robert Gutierrez
Homecorp Property Mgmt & Real Estate LLC Listed on: 07/13/2025
Home Details
Home Type
- Single Family
Est. Annual Taxes
- $3,246
Year Built
- Built in 2020
Parking
- 2 Car Garage
Home Design
- Slab Foundation
- Composition Roof
Interior Spaces
- 1,211 Sq Ft Home
- 1-Story Property
- Ceiling Fan
- Chandelier
Kitchen
- Stove
- <<microwave>>
- Ice Maker
- Dishwasher
- Disposal
Flooring
- Carpet
- Vinyl
Bedrooms and Bathrooms
- 3 Bedrooms
- 2 Full Bathrooms
Laundry
- Laundry on main level
- Washer Hookup
Utilities
- Central Heating and Cooling System
- Gas Water Heater
- Cable TV Available
Community Details
- Built by LENNAR
- Mission Del Lago Subdivision
Listing and Financial Details
- Rent includes fees, amnts
Map
Source: San Antonio Board of REALTORS®
MLS Number: 1883740
APN: 11166-035-0090
- 11930 Pewee
- 751 Vermilion
- 711 Vermilion
- 12023 Picard Bend
- 603 Vermilion
- 12060 Overton Way
- 1019 Cook Bend
- 12106 Overton Way
- 12007 Kite Bend
- 530 Lew Pass
- 526 Lew Pass
- 522 Lew Pass
- 514 Lew Pass
- 510 Lew Pass
- 11726 Trevino Terrace
- 935 Watson Way
- 13215 Turnesa Terrace
- 12419 Course View Dr
- 11514 Tiger Woods
- 13219 Faxon Pass
- 718 Albatross Way
- 703 Vermilion
- 11947 Sand Wedge Way
- 12019 Picard Bend
- 12047 Links Pkwy
- 12051 Pewee
- 11915 Cink Dr
- 12043 Still Pass
- 610 Lew Pass
- 12051 Still Pass
- 11734 Pelican Cove
- 11630 Boyd Bay
- 710 Pelican Landing
- 1307 Art Wall Way
- 1235 Couples Pass
- 12910 Clubhouse Blvd
- 13423 Pavin Terrace
- 13119 Ashworth Blvd
- 1143 Janzen Rd
- 13466 Furyk Dr
