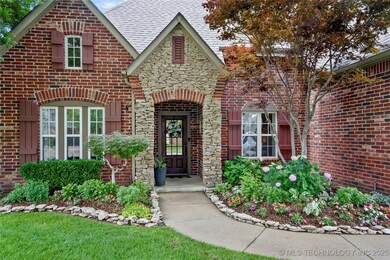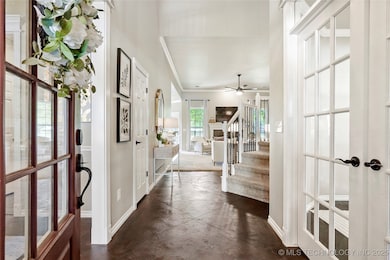
11934 S 88th Ave E Bixby, OK 74008
North Bixby NeighborhoodHighlights
- Mature Trees
- Wood Flooring
- High Ceiling
- Bixby North Elementary Rated A
- Attic
- Granite Countertops
About This Home
As of June 2025**Beautiful Pristine Home with Ultimate Privacy!**
Discover this stunning home featuring a spacious, green belt backyard that offers exceptional privacy and tranquility. This four-bedroom, 3.1-bath residence boasts beautiful finishes throughout, creating a warm, inviting, and cozy atmosphere.
The property includes a three-car garage, a formal dining room, a separate office, a versatile game room, and a dedicated hobby room—perfect for all your needs. Enjoy the serenity of a lush, park-like yard surrounded by nature and a true green belt behind the home.
Don’t miss the opportunity to make this exceptional property yours!
Last Agent to Sell the Property
Realty One Group Dreamers License #147783 Listed on: 05/29/2025

Last Buyer's Agent
Kelly Connally
Redfin Corporation License #172934

Home Details
Home Type
- Single Family
Est. Annual Taxes
- $4,836
Year Built
- Built in 2004
Lot Details
- 10,065 Sq Ft Lot
- West Facing Home
- Split Rail Fence
- Property is Fully Fenced
- Privacy Fence
- Landscaped
- Sprinkler System
- Mature Trees
HOA Fees
- $33 Monthly HOA Fees
Parking
- 3 Car Attached Garage
Home Design
- Brick Exterior Construction
- Slab Foundation
- Wood Frame Construction
- Fiberglass Roof
- Asphalt
- Stone
Interior Spaces
- 3,266 Sq Ft Home
- 2-Story Property
- High Ceiling
- Ceiling Fan
- Gas Log Fireplace
- Vinyl Clad Windows
- Insulated Windows
- Insulated Doors
- Storm Windows
- Gas Dryer Hookup
- Attic
Kitchen
- <<builtInOvenToken>>
- <<builtInRangeToken>>
- <<microwave>>
- Plumbed For Ice Maker
- Dishwasher
- Granite Countertops
- Disposal
Flooring
- Wood
- Carpet
- Tile
Bedrooms and Bathrooms
- 4 Bedrooms
Eco-Friendly Details
- Energy-Efficient Windows
- Energy-Efficient Insulation
- Energy-Efficient Doors
Outdoor Features
- Covered patio or porch
- Rain Gutters
Schools
- Central Elementary School
- Bixby High School
Utilities
- Zoned Heating and Cooling
- Multiple Heating Units
- Heating System Uses Gas
- Programmable Thermostat
- Gas Water Heater
- Cable TV Available
Community Details
Overview
- Twin Creeks Iii Subdivision
- Greenbelt
Recreation
- Community Pool
- Park
Ownership History
Purchase Details
Home Financials for this Owner
Home Financials are based on the most recent Mortgage that was taken out on this home.Purchase Details
Purchase Details
Home Financials for this Owner
Home Financials are based on the most recent Mortgage that was taken out on this home.Purchase Details
Purchase Details
Similar Homes in the area
Home Values in the Area
Average Home Value in this Area
Purchase History
| Date | Type | Sale Price | Title Company |
|---|---|---|---|
| Quit Claim Deed | -- | -- | |
| Warranty Deed | $307,000 | None Available | |
| Warranty Deed | $245,500 | -- | |
| Warranty Deed | $47,000 | -- |
Mortgage History
| Date | Status | Loan Amount | Loan Type |
|---|---|---|---|
| Previous Owner | $129,000 | New Conventional | |
| Previous Owner | $48,000 | Credit Line Revolving | |
| Previous Owner | $233,250 | New Conventional | |
| Previous Owner | $222,000 | New Conventional | |
| Previous Owner | $186,000 | New Conventional | |
| Previous Owner | $22,000 | Stand Alone Second |
Property History
| Date | Event | Price | Change | Sq Ft Price |
|---|---|---|---|---|
| 06/30/2025 06/30/25 | Sold | $461,000 | +0.2% | $141 / Sq Ft |
| 06/02/2025 06/02/25 | Pending | -- | -- | -- |
| 05/31/2025 05/31/25 | For Sale | $459,999 | -- | $141 / Sq Ft |
Tax History Compared to Growth
Tax History
| Year | Tax Paid | Tax Assessment Tax Assessment Total Assessment is a certain percentage of the fair market value that is determined by local assessors to be the total taxable value of land and additions on the property. | Land | Improvement |
|---|---|---|---|---|
| 2024 | $4,872 | $35,902 | $4,414 | $31,488 |
| 2023 | $4,872 | $35,827 | $4,620 | $31,207 |
| 2022 | $4,747 | $33,783 | $5,095 | $28,688 |
| 2021 | $4,304 | $32,770 | $4,942 | $27,828 |
| 2020 | $4,331 | $32,770 | $4,942 | $27,828 |
| 2019 | $4,347 | $32,770 | $4,942 | $27,828 |
| 2018 | $4,307 | $32,770 | $4,942 | $27,828 |
| 2017 | $4,279 | $33,770 | $5,093 | $28,677 |
| 2016 | $4,228 | $33,770 | $5,093 | $28,677 |
| 2015 | $4,043 | $33,770 | $5,093 | $28,677 |
| 2014 | $4,037 | $33,770 | $5,093 | $28,677 |
Agents Affiliated with this Home
-
Joanna Ford

Seller's Agent in 2025
Joanna Ford
Realty One Group Dreamers
(602) 430-1432
8 in this area
514 Total Sales
-
K
Buyer's Agent in 2025
Kelly Connally
Redfin Corporation
Map
Source: MLS Technology
MLS Number: 2522601
APN: 58248-83-36-27260
- 11815 S 86th Ave E
- 8512 E 121st St S
- 11727 S 91st Ave E
- 9198 E 120th St S
- 11837 S 84th Ave E
- 11715 S 93rd Ave E
- 11715 S 94th Ave E
- 8508 E 123rd St S
- 9041 E 117th St S
- 9613 E 119th Ct S
- 5807 E 128th St S
- 11936 S 98th East Ave
- 11717 S 96th Place E
- 13134 S 98th Ct E
- 9907 E 118th St S
- 9905 E 117th Place S
- 13506 S 101st Ave E
- 12300 S Memorial Dr
- 12432 S 101st Ave E
- 12202 S 102nd Ave E






