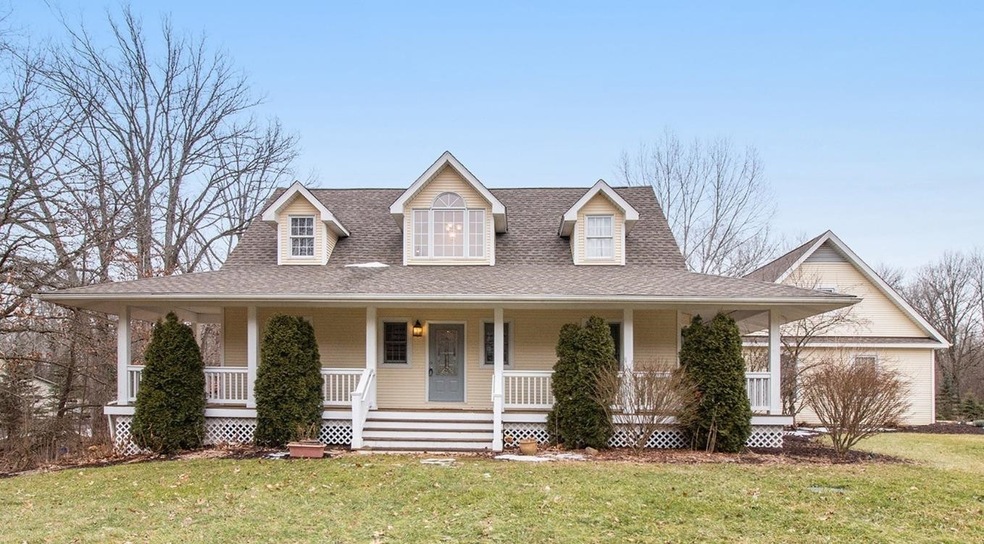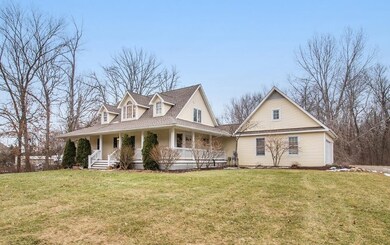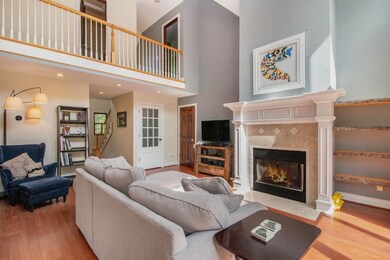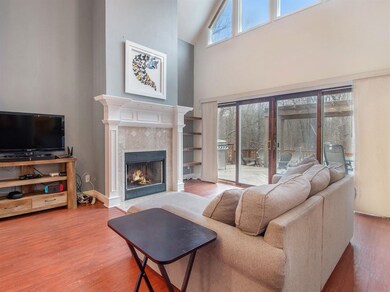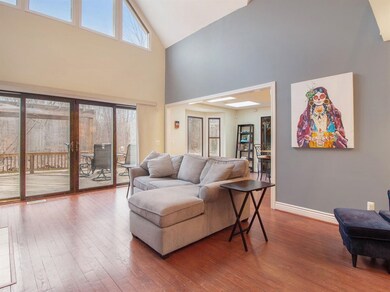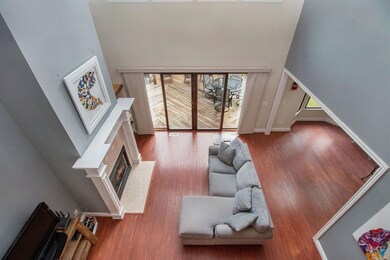
11935 N Territorial Rd Dexter, MI 48130
Dexter Township NeighborhoodHighlights
- 1.72 Acre Lot
- Deck
- Vaulted Ceiling
- Creekside Intermediate School Rated A-
- Recreation Room
- Wood Flooring
About This Home
As of March 2020There is so much to love about this charming home. From its wonderful front wrap-around porch and back deck; its serene 1.72 acre lot with quiet wooded view; its lovely gardens with plenty of room for expansion; its quick drive to Ann Arbor, Dexter, and Chelsea; and no HOA (!); to its gracious light-filled interior with 3 levels of beautifully finished living space. For starters, the remodeled kitchen offers handsome granite counters, large copper farm sink, newer refrigerator and generous eating area with bay window and skylights. The living room with 18' ceiling has an amazing wall of windows and double sliding glass doors to the private deck and yard; gorgeous fireplace; and built-in bookshelves. The spacious dining room w/bay window sits 10-12. The 1st flr master bed suite offers great great light, large bath and walk in closet. Laundry/mud room adjacent to oversized 2-car garage rounds out the 1st floor. Up are 2 roomy bedrooms perfectly suited for family members/guests. The downstairs holds a welcome surprise as it too is light-filled and features a family room with wet bar (and fabulous counter!), fourth bedroom, exercise room or office, egress windows, and plenty of storage space. Roof new in '18. Furnace and a/c new in '17., Primary Bath, Rec Room: Finished
Last Agent to Sell the Property
The Charles Reinhart Company License #6501305550 Listed on: 09/06/2019

Last Buyer's Agent
Jonathan Warner
The Charles Reinhart Company License #6501415862
Home Details
Home Type
- Single Family
Est. Annual Taxes
- $6,977
Year Built
- Built in 2000
Lot Details
- 1.72 Acre Lot
- Property has an invisible fence for dogs
- Property is zoned RR, RR
Parking
- 2 Car Attached Garage
- Garage Door Opener
Home Design
- Vinyl Siding
Interior Spaces
- 1-Story Property
- Bar Fridge
- Vaulted Ceiling
- Ceiling Fan
- Skylights
- 2 Fireplaces
- Window Treatments
- Living Room
- Recreation Room
- Home Security System
Kitchen
- Eat-In Kitchen
- Oven
- Range
- Microwave
- Dishwasher
- Disposal
Flooring
- Wood
- Carpet
- Ceramic Tile
- Vinyl
Bedrooms and Bathrooms
- 4 Bedrooms | 1 Main Level Bedroom
Laundry
- Laundry on main level
- Dryer
- Washer
Basement
- Basement Fills Entire Space Under The House
- Sump Pump
- 1 Bedroom in Basement
- Natural lighting in basement
Outdoor Features
- Deck
- Porch
Utilities
- Forced Air Heating and Cooling System
- Heating System Uses Natural Gas
- Well
- Water Softener is Owned
- Septic System
- Cable TV Available
Community Details
- No Home Owners Association
Ownership History
Purchase Details
Home Financials for this Owner
Home Financials are based on the most recent Mortgage that was taken out on this home.Purchase Details
Home Financials for this Owner
Home Financials are based on the most recent Mortgage that was taken out on this home.Purchase Details
Home Financials for this Owner
Home Financials are based on the most recent Mortgage that was taken out on this home.Purchase Details
Home Financials for this Owner
Home Financials are based on the most recent Mortgage that was taken out on this home.Purchase Details
Purchase Details
Purchase Details
Home Financials for this Owner
Home Financials are based on the most recent Mortgage that was taken out on this home.Purchase Details
Home Financials for this Owner
Home Financials are based on the most recent Mortgage that was taken out on this home.Similar Homes in Dexter, MI
Home Values in the Area
Average Home Value in this Area
Purchase History
| Date | Type | Sale Price | Title Company |
|---|---|---|---|
| Warranty Deed | $376,000 | Preferred Ttl Agcy Of Ann Ab | |
| Warranty Deed | $355,000 | Ferferred Title Agency Of An | |
| Warranty Deed | $248,900 | None Available | |
| Deed | -- | Attorneys Title Agency Llc | |
| Quit Claim Deed | -- | None Available | |
| Sheriffs Deed | $352,248 | None Available | |
| Warranty Deed | $330,000 | Liberty Title | |
| Warranty Deed | $315,000 | Metropolitan Title Company |
Mortgage History
| Date | Status | Loan Amount | Loan Type |
|---|---|---|---|
| Open | $345,000 | New Conventional | |
| Closed | $338,400 | New Conventional | |
| Previous Owner | $337,250 | New Conventional | |
| Previous Owner | $239,900 | New Conventional | |
| Previous Owner | $236,455 | New Conventional | |
| Previous Owner | $215,000 | VA | |
| Previous Owner | $330,000 | Fannie Mae Freddie Mac | |
| Previous Owner | $63,000 | Stand Alone Second | |
| Previous Owner | $252,000 | Purchase Money Mortgage | |
| Previous Owner | $200,000 | Unknown |
Property History
| Date | Event | Price | Change | Sq Ft Price |
|---|---|---|---|---|
| 03/27/2020 03/27/20 | Sold | $376,000 | -3.6% | $128 / Sq Ft |
| 03/10/2020 03/10/20 | Pending | -- | -- | -- |
| 09/06/2019 09/06/19 | For Sale | $390,000 | +9.9% | $133 / Sq Ft |
| 12/08/2017 12/08/17 | Sold | $355,000 | -1.4% | $121 / Sq Ft |
| 12/07/2017 12/07/17 | Pending | -- | -- | -- |
| 10/18/2017 10/18/17 | For Sale | $359,900 | +44.6% | $123 / Sq Ft |
| 01/31/2014 01/31/14 | Sold | $248,900 | -0.4% | $85 / Sq Ft |
| 01/29/2014 01/29/14 | Pending | -- | -- | -- |
| 11/25/2013 11/25/13 | For Sale | $249,900 | +16.2% | $85 / Sq Ft |
| 05/22/2012 05/22/12 | Sold | $215,000 | -10.4% | $112 / Sq Ft |
| 02/13/2012 02/13/12 | Pending | -- | -- | -- |
| 10/28/2011 10/28/11 | For Sale | $239,990 | -- | $125 / Sq Ft |
Tax History Compared to Growth
Tax History
| Year | Tax Paid | Tax Assessment Tax Assessment Total Assessment is a certain percentage of the fair market value that is determined by local assessors to be the total taxable value of land and additions on the property. | Land | Improvement |
|---|---|---|---|---|
| 2024 | $2,430 | $243,700 | $0 | $0 |
| 2023 | $2,314 | $238,600 | $0 | $0 |
| 2022 | $7,923 | $218,000 | $0 | $0 |
| 2021 | $7,600 | $204,100 | $0 | $0 |
| 2020 | $7,139 | $198,300 | $0 | $0 |
| 2019 | $6,957 | $187,800 | $187,800 | $0 |
| 2018 | $6,967 | $183,700 | $23,600 | $160,100 |
| 2017 | $6,083 | $183,700 | $0 | $0 |
| 2016 | $1,751 | $164,792 | $0 | $0 |
| 2015 | -- | $164,300 | $0 | $0 |
| 2014 | -- | $140,000 | $0 | $0 |
| 2013 | -- | $140,000 | $0 | $0 |
Agents Affiliated with this Home
-
Anne Sloan

Seller's Agent in 2020
Anne Sloan
The Charles Reinhart Company
(734) 476-3444
80 Total Sales
-
J
Buyer's Agent in 2020
Jonathan Warner
The Charles Reinhart Company
-
Janet McAllister

Seller's Agent in 2017
Janet McAllister
The Charles Reinhart Company
(734) 231-3508
3 in this area
93 Total Sales
-
N
Buyer's Agent in 2017
No Member
Non Member Sales
-
Mary Robertson

Seller's Agent in 2014
Mary Robertson
RE/MAX Michigan
(734) 216-6666
44 Total Sales
-
C
Seller's Agent in 2012
Cheryl Latshaw
Howard Hanna Real Estate
(734) 730-5313
7 in this area
59 Total Sales
Map
Source: Southwestern Michigan Association of REALTORS®
MLS Number: 50768
APN: 04-16-300-026
- 11780 Hillside Dr
- 11750 Hillside Dr
- 11760 Hillside Dr
- 11770 Hillside Dr
- 11740 Hillside Dr
- 11730 Hillside Dr
- 11720 Hillside Dr
- 11705 Hillside Dr
- 11710 Hillside Dr
- 11690 Hillside Dr
- 6450 Earl June Ct Ct
- 6525 Earl June Ct
- 6425 Earl June Ct
- 6445 Earl June Ct
- 11655 Hillside Dr
- 6470 Earl June Ct
- 11610 Hillside Dr
- 11490 Castleton Ct
- 7118 Ridge Line Cir
- 6700 Woodvine Dr Unit 11
