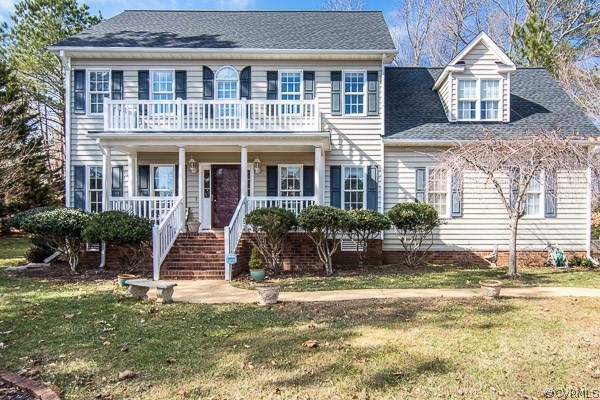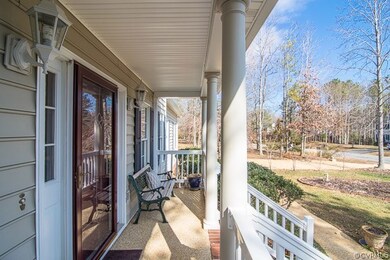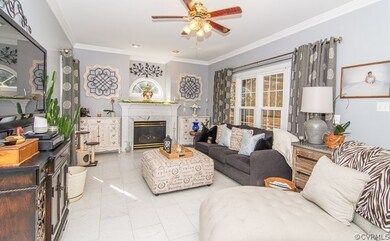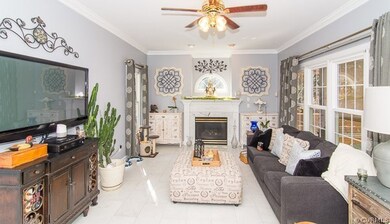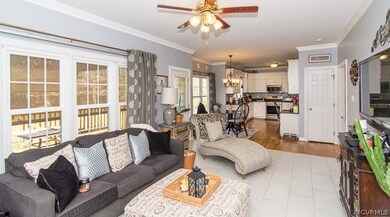
11936 Dunvegan Ct Chesterfield, VA 23838
The Highlands NeighborhoodEstimated Value: $450,373 - $503,000
Highlights
- Golf Course Community
- In Ground Pool
- Clubhouse
- Fitness Center
- Colonial Architecture
- Deck
About This Home
As of April 2018Come enjoy laid back & private living in The Highlands! With community amenities galore and this house to come home to you may never want to leave! This lovely 2-story colonial offers 4 bedrooms, 2 1/2 baths & 2,039 SF on almost an acre lot! The exterior boasts a private, wooded lot, 2-car side entry garage with long double width driveway, front porch w/vinyl handrails, new HVAC system & new roof, and a large rear deck with built-in seating overlooking the private rear yard for outdoor relaxing! The interior offers an open floor plan with cozy family room with tile floors, gas fireplace, crown molding & opens to the eat-in kitchen with hardwood floors, granite counters, stainless appliances, pantry, built-in desk & tile back splash. The formal living & dining room feature hardwood flooring & crown molding. The 2nd floor master bedroom offers carpet, walk-in closet & en suite bath with tile floors, double vanity sink, jetted tub & shower. The additional 3 bedrooms are nicely sized with carpet & large closets. This lovely house is ready for you to call it your new home! Community pool, clubhouse, golf course, tennis courts, playground & more!!
Home Details
Home Type
- Single Family
Est. Annual Taxes
- $2,514
Year Built
- Built in 1997
Lot Details
- 0.97 Acre Lot
- Corner Lot
- Level Lot
HOA Fees
- $27 Monthly HOA Fees
Parking
- 2 Car Attached Garage
- Oversized Parking
- Rear-Facing Garage
- Garage Door Opener
Home Design
- Colonial Architecture
- Brick Exterior Construction
- Frame Construction
- Shingle Roof
- Vinyl Siding
Interior Spaces
- 2,039 Sq Ft Home
- 2-Story Property
- Ceiling Fan
- Self Contained Fireplace Unit Or Insert
- Gas Fireplace
- Bay Window
- Insulated Doors
- Separate Formal Living Room
- Crawl Space
- Attic Fan
- Fire and Smoke Detector
Kitchen
- Breakfast Area or Nook
- Eat-In Kitchen
- Oven
- Gas Cooktop
- Stove
- Microwave
- Dishwasher
- Granite Countertops
- Disposal
Flooring
- Wood
- Carpet
- Tile
Bedrooms and Bathrooms
- 4 Bedrooms
- En-Suite Primary Bedroom
- Walk-In Closet
- Double Vanity
- Hydromassage or Jetted Bathtub
Pool
- In Ground Pool
- Spa
Outdoor Features
- Deck
- Exterior Lighting
- Front Porch
Schools
- Gates Elementary School
- Matoaca Middle School
- Matoaca High School
Utilities
- Forced Air Zoned Heating and Cooling System
- Heating System Uses Natural Gas
- Heat Pump System
- Vented Exhaust Fan
- Gas Water Heater
- Septic Tank
Listing and Financial Details
- Tax Lot 13
- Assessor Parcel Number 759-64-78-65-000-000
Community Details
Overview
- The Highlands Subdivision
Amenities
- Common Area
- Clubhouse
Recreation
- Golf Course Community
- Tennis Courts
- Community Playground
- Fitness Center
- Community Pool
- Trails
Ownership History
Purchase Details
Home Financials for this Owner
Home Financials are based on the most recent Mortgage that was taken out on this home.Purchase Details
Similar Homes in Chesterfield, VA
Home Values in the Area
Average Home Value in this Area
Purchase History
| Date | Buyer | Sale Price | Title Company |
|---|---|---|---|
| Vest Michael L | $299,950 | Attorney | |
| Labollita Frank | $167,000 | -- |
Mortgage History
| Date | Status | Borrower | Loan Amount |
|---|---|---|---|
| Open | Vest Michael L | $6,905 | |
| Closed | Vest Michael L | $9,100 | |
| Open | Vest Michael L | $294,516 |
Property History
| Date | Event | Price | Change | Sq Ft Price |
|---|---|---|---|---|
| 04/30/2018 04/30/18 | Sold | $299,950 | 0.0% | $147 / Sq Ft |
| 03/12/2018 03/12/18 | Pending | -- | -- | -- |
| 02/08/2018 02/08/18 | For Sale | $299,950 | -- | $147 / Sq Ft |
Tax History Compared to Growth
Tax History
| Year | Tax Paid | Tax Assessment Tax Assessment Total Assessment is a certain percentage of the fair market value that is determined by local assessors to be the total taxable value of land and additions on the property. | Land | Improvement |
|---|---|---|---|---|
| 2024 | $3,368 | $348,000 | $85,000 | $263,000 |
| 2023 | $3,033 | $333,300 | $77,000 | $256,300 |
| 2022 | $2,767 | $300,800 | $77,000 | $223,800 |
| 2021 | $2,672 | $278,600 | $77,000 | $201,600 |
| 2020 | $2,533 | $266,600 | $77,000 | $189,600 |
| 2019 | $2,516 | $264,800 | $77,000 | $187,800 |
| 2018 | $2,511 | $261,300 | $76,000 | $185,300 |
| 2017 | $2,514 | $259,300 | $74,000 | $185,300 |
| 2016 | $2,444 | $254,600 | $74,000 | $180,600 |
| 2015 | $2,394 | $249,400 | $72,000 | $177,400 |
| 2014 | $2,364 | $246,300 | $72,000 | $174,300 |
Agents Affiliated with this Home
-
John Thiel

Seller's Agent in 2018
John Thiel
Long & Foster
(804) 467-9022
111 in this area
2,779 Total Sales
-
Kevin Morris

Seller Co-Listing Agent in 2018
Kevin Morris
Long & Foster
(804) 652-9025
2 in this area
1,022 Total Sales
-
David Eary

Buyer's Agent in 2018
David Eary
BHG Base Camp
(804) 502-5858
61 Total Sales
Map
Source: Central Virginia Regional MLS
MLS Number: 1804365
APN: 759-64-78-65-000-000
- 12012 Buckrudy Terrace
- 12024 Buckrudy Terrace
- 12030 Buckrudy Terrace
- 11950 Nash Rd
- 12042 Buckrudy Terrace
- 12054 Buckrudy Terrace
- 8907 First Branch Ln
- 11436 Brant Hollow Ct
- 8611 Glendevon Ct
- 11513 Barrows Ridge Ln
- 12618 Capernwray Terrace
- 11424 Shellharbor Ct
- 8713 Mckibben Dr
- 8510 Heathermist Ct
- 12612 KernMacK Dr
- 8613 Mckibben Dr
- 11400 Shorecrest Ct
- 11719 Burray Rd
- 11320 Glendevon Rd
- 13006 Abercrombie Dr
- 11936 Dunvegan Ct
- 11930 Dunvegan Ct
- 11924 Dunvegan Ct
- 11931 Nash Rd
- 11931 Dunvegan Ct
- 11937 Dunvegan Ct
- 11918 Dunvegan Ct
- 11925 Dunvegan Ct
- 11919 Dunvegan Ct
- 11870 Nash Rd
- 11900 Nash Rd
- 11912 Dunvegan Ct
- 8707 First Branch Ln
- 11910 Nash Rd
- 8701 First Branch Ln
- 11913 Dunvegan Ct
- 11920 Nash Rd
- 11906 Dunvegan Ct
- 8618 Brechin Ln
- 8713 First Branch Ln
