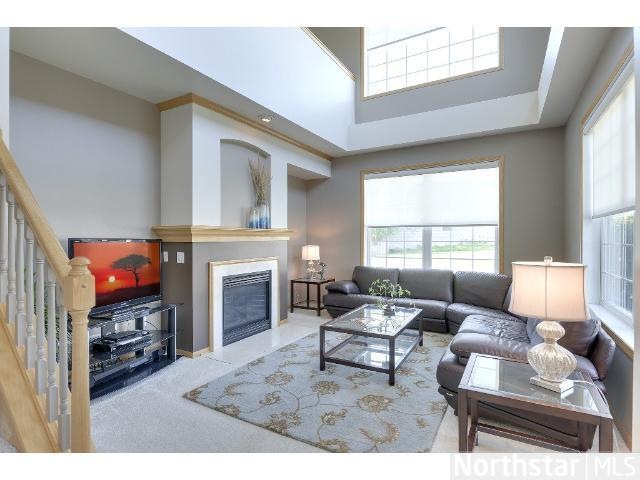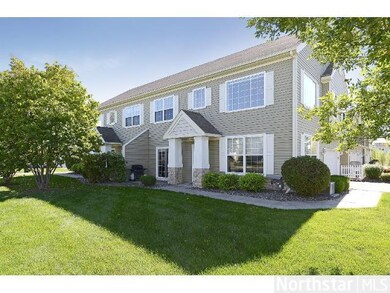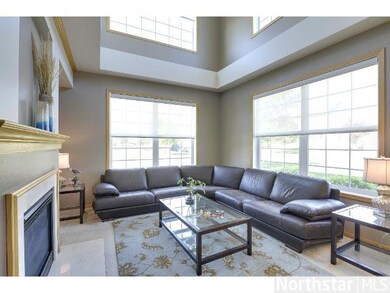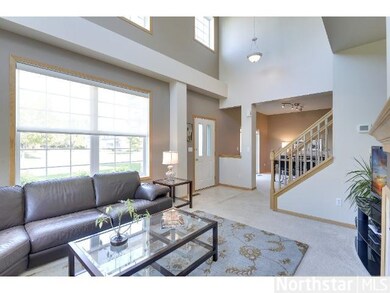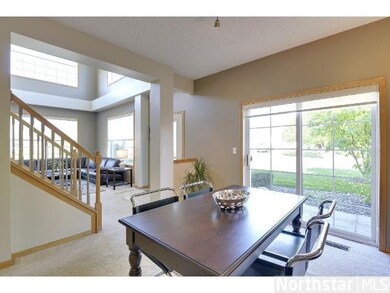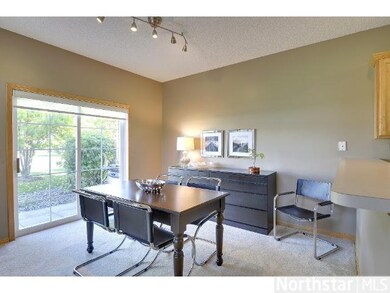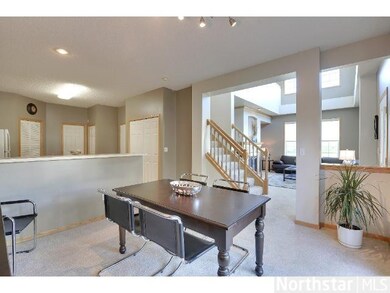11937 85th Place N Unit 41 Maple Grove, MN 55369
2
Beds
2.5
Baths
1,652
Sq Ft
$205/mo
HOA Fee
Highlights
- Vaulted Ceiling
- Wood Flooring
- End Unit
- Maple Grove Senior High School Rated A
- Loft
- Corner Lot
About This Home
As of May 2021This beautiful corner townhome features an open 2 story LR, LRG kitchen, LRG center isle, powder room on ML. 2nd level offers 2 LRG Bdrms, Private MA BA, WRPL TUB, 2nd FULL BA PLUS LOFT overlooking LR, 2 car garage. Great location.
Townhouse Details
Home Type
- Townhome
Est. Annual Taxes
- $2,065
Year Built
- Built in 2001
HOA Fees
- $205 Monthly HOA Fees
Parking
- 2 Car Garage
- Tuck Under Garage
Home Design
- Metal Siding
- Stone Siding
- Vinyl Siding
Interior Spaces
- 1,652 Sq Ft Home
- Vaulted Ceiling
- Ceiling Fan
- Gas Fireplace
- Loft
- Wood Flooring
Kitchen
- Range
- Microwave
- Dishwasher
- Disposal
Bedrooms and Bathrooms
- 2 Bedrooms
Laundry
- Dryer
- Washer
Utilities
- Forced Air Heating and Cooling System
- Water Softener is Owned
Additional Features
- Patio
- End Unit
Community Details
- Association fees include hazard insurance, outside maintenance, sanitation, snow/lawn care, water/sewer
- New Concepts Association
- Villas Of Maple Lake Subdivision
Listing and Financial Details
- Assessor Parcel Number 1411922340113
Ownership History
Date
Name
Owned For
Owner Type
Purchase Details
Closed on
Nov 29, 2023
Sold by
Mayagoitia Hugo Contreras and Mayagoitia Patricia Gon
Bought by
Andipa Ii Real Estate Investments Llc
Total Days on Market
14
Current Estimated Value
Purchase Details
Listed on
Mar 25, 2021
Closed on
May 17, 2021
Sold by
Skepper Karen L
Bought by
Mayagoitia Hugo Contreras
Seller's Agent
Brian Marcus
RE/MAX Results
Buyer's Agent
Brian Scates
Scates Real Estate, LLC
List Price
$269,900
Sold Price
$291,000
Premium/Discount to List
$21,100
7.82%
Home Financials for this Owner
Home Financials are based on the most recent Mortgage that was taken out on this home.
Avg. Annual Appreciation
1.61%
Original Mortgage
$218,250
Interest Rate
2.9%
Mortgage Type
New Conventional
Purchase Details
Listed on
Mar 17, 2014
Closed on
Apr 11, 2014
Sold by
Lardy Diane
Bought by
Skepper Karen L
Seller's Agent
Jaimie Schmeling
Edina Realty, Inc.
List Price
$184,900
Sold Price
$181,250
Premium/Discount to List
-$3,650
-1.97%
Home Financials for this Owner
Home Financials are based on the most recent Mortgage that was taken out on this home.
Avg. Annual Appreciation
6.88%
Original Mortgage
$130,000
Interest Rate
4.31%
Mortgage Type
New Conventional
Purchase Details
Listed on
Oct 2, 2013
Closed on
Oct 31, 2013
Sold by
Hennen Robert D
Bought by
Lardy Mark and Lardy Diane
Seller's Agent
Jaimie Schmeling
Edina Realty, Inc.
List Price
$174,900
Sold Price
$174,900
Home Financials for this Owner
Home Financials are based on the most recent Mortgage that was taken out on this home.
Avg. Annual Appreciation
8.44%
Purchase Details
Closed on
Mar 30, 2001
Sold by
Tradition Development Llc
Bought by
The Rottlund Company Inc
Map
Create a Home Valuation Report for This Property
The Home Valuation Report is an in-depth analysis detailing your home's value as well as a comparison with similar homes in the area
Home Values in the Area
Average Home Value in this Area
Purchase History
| Date | Type | Sale Price | Title Company |
|---|---|---|---|
| Quit Claim Deed | $500 | None Listed On Document | |
| Warranty Deed | $291,000 | Results Title | |
| Warranty Deed | $181,250 | Edina Realty Title Inc | |
| Warranty Deed | $174,900 | Edina Realty Title Inc | |
| Warranty Deed | $10,500 | -- | |
| Warranty Deed | $171,560 | -- |
Source: Public Records
Mortgage History
| Date | Status | Loan Amount | Loan Type |
|---|---|---|---|
| Previous Owner | $218,250 | New Conventional | |
| Previous Owner | $130,000 | New Conventional | |
| Previous Owner | $137,029 | FHA | |
| Previous Owner | $53,000 | Stand Alone Second |
Source: Public Records
Property History
| Date | Event | Price | Change | Sq Ft Price |
|---|---|---|---|---|
| 05/15/2023 05/15/23 | Rented | $2,350 | 0.0% | -- |
| 04/27/2023 04/27/23 | For Rent | $2,350 | 0.0% | -- |
| 06/24/2022 06/24/22 | Rented | $2,350 | 0.0% | -- |
| 06/21/2022 06/21/22 | For Rent | $2,350 | 0.0% | -- |
| 06/20/2022 06/20/22 | Rented | $2,350 | 0.0% | -- |
| 05/02/2022 05/02/22 | Under Contract | -- | -- | -- |
| 05/02/2022 05/02/22 | For Rent | $2,350 | 0.0% | -- |
| 05/24/2021 05/24/21 | Sold | $291,000 | +7.8% | $176 / Sq Ft |
| 03/29/2021 03/29/21 | Pending | -- | -- | -- |
| 03/25/2021 03/25/21 | For Sale | $269,900 | +48.9% | $163 / Sq Ft |
| 04/11/2014 04/11/14 | Sold | $181,250 | -2.0% | $110 / Sq Ft |
| 03/31/2014 03/31/14 | Pending | -- | -- | -- |
| 03/17/2014 03/17/14 | For Sale | $184,900 | +5.7% | $112 / Sq Ft |
| 10/31/2013 10/31/13 | Sold | $174,900 | 0.0% | $106 / Sq Ft |
| 10/18/2013 10/18/13 | Pending | -- | -- | -- |
| 10/02/2013 10/02/13 | For Sale | $174,900 | -- | $106 / Sq Ft |
Source: NorthstarMLS
Tax History
| Year | Tax Paid | Tax Assessment Tax Assessment Total Assessment is a certain percentage of the fair market value that is determined by local assessors to be the total taxable value of land and additions on the property. | Land | Improvement |
|---|---|---|---|---|
| 2023 | $3,407 | $290,200 | $71,800 | $218,400 |
| 2022 | $2,845 | $278,300 | $48,100 | $230,200 |
| 2021 | $2,711 | $246,400 | $44,400 | $202,000 |
| 2020 | $2,657 | $231,600 | $36,500 | $195,100 |
| 2019 | $2,568 | $218,600 | $37,400 | $181,200 |
| 2018 | $2,486 | $201,700 | $34,000 | $167,700 |
| 2017 | $2,409 | $181,600 | $38,500 | $143,100 |
| 2016 | $2,284 | $171,400 | $35,000 | $136,400 |
| 2015 | $2,157 | $159,600 | $32,000 | $127,600 |
| 2014 | -- | $145,900 | $32,000 | $113,900 |
Source: Public Records
Source: NorthstarMLS
MLS Number: NST4456293
APN: 14-119-22-34-0113
Nearby Homes
- 11891 85th Place N
- 8445 Forestview Ln N
- 12121 87th Ave N
- 12360 85th Place N
- 11726 88th Ave N
- 8401 Forestview Ln N
- 8362 Jonquil Ln N
- 8403 Larch Ln N
- 11614 83rd Place N
- 13570 89th Ave N
- 8301 Norwood Ln N
- 8307 Norwood Ln N
- 11526 81st Place N
- 11445 82nd Ave N
- 8069 Evergreen Ln N
- 8059 Cottonwood Ln N
- 8140 Magnolia Ln N
- 8941 Oakview Ln N
- 12686 82nd Place N
- 11341 81st Way N
