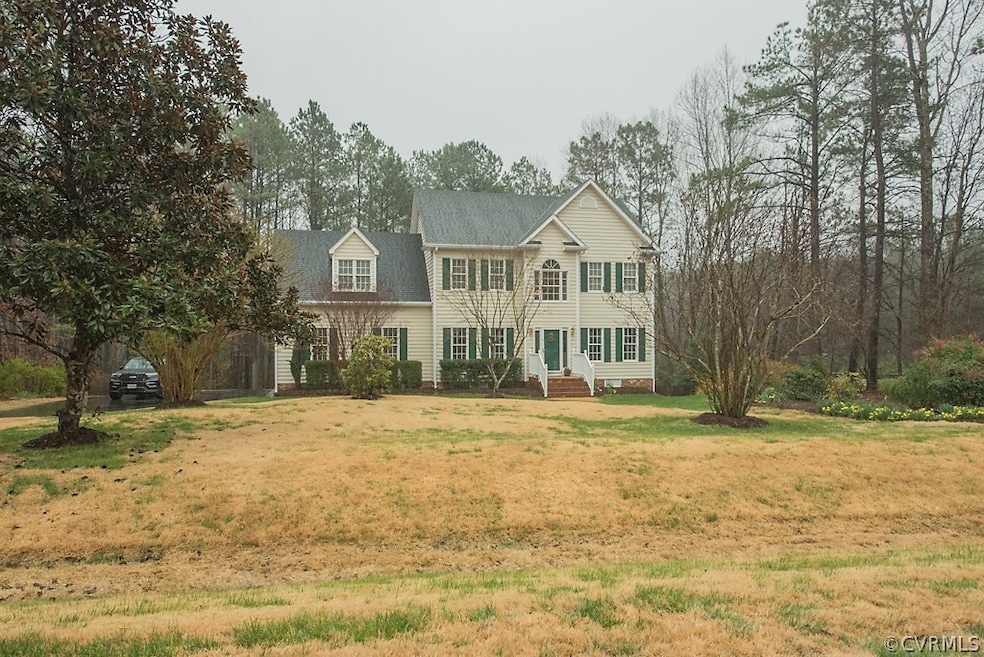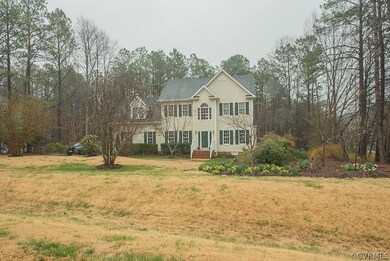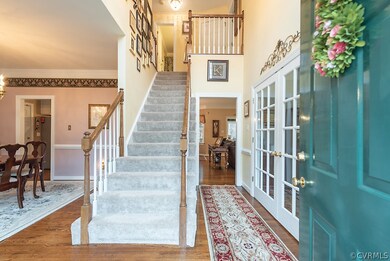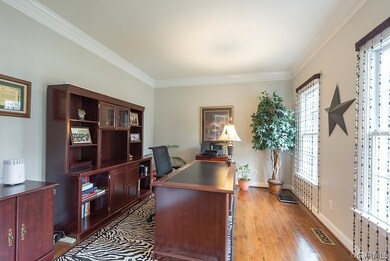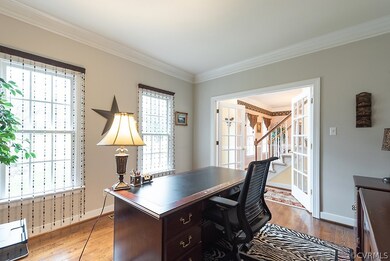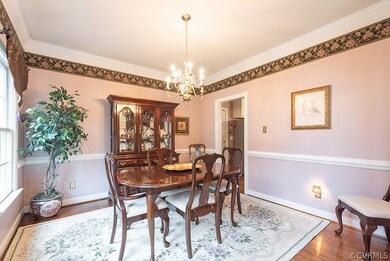
11937 Dunvegan Ct Chesterfield, VA 23838
The Highlands NeighborhoodEstimated Value: $516,561 - $570,000
Highlights
- Colonial Architecture
- Cathedral Ceiling
- Separate Formal Living Room
- Deck
- Wood Flooring
- Steam Shower
About This Home
As of April 2022Check out this move-in ready home with large deck (trek decking), screened porch, Florida room, gourmet kitchen in the award winning "The Highlands sub-division. This home has been updated with high end upgrades throughout the home. Hardwood floors throughout the entire 1st floor, extensive crown molding throughout much of 1st floor, gourmet kitchen that includes high end granite, island, craft made cabinets, tile backsplash and under cabinet lighting. Other features include vaulted ceiling in the owners suite bedroom and bathroom. Owners suite bathroom has large, tiled, steam shower, custom shoe closet and additional walk in closet. High end vanities in both owners suite and hall bathroom. Upstairs hall bathroom has a beautiful tiled shower/tub. All new carpet in house. House has all neutral color walls. All bedrooms have walk in closets. Roof approx. 5 years new (30-35 yr. roof), one new HVAC unit 2022(Downstairs unit). Conventional septic. Huge, walk in area under home and walk up attic for excellent storage. Very Expensive "Kraft Made Cabinets" with extensive crown molding with custom drawers. Back yard backs up to woods for additional privacy. Showings begin Friday 03/18
Home Details
Home Type
- Single Family
Est. Annual Taxes
- $2,893
Year Built
- Built in 1997
Lot Details
- 1 Acre Lot
- Corner Lot
- Zoning described as R25
HOA Fees
- $36 Monthly HOA Fees
Parking
- 2 Car Attached Garage
- Oversized Parking
- Garage Door Opener
- Driveway
Home Design
- Colonial Architecture
- Brick Exterior Construction
- Frame Construction
- Vinyl Siding
Interior Spaces
- 2,440 Sq Ft Home
- 2-Story Property
- Cathedral Ceiling
- Ceiling Fan
- Recessed Lighting
- Fireplace Features Masonry
- Gas Fireplace
- Separate Formal Living Room
- Dining Area
- Screened Porch
- Crawl Space
Kitchen
- Stove
- Microwave
- Dishwasher
- Kitchen Island
- Granite Countertops
Flooring
- Wood
- Carpet
- Ceramic Tile
Bedrooms and Bathrooms
- 4 Bedrooms
- Walk-In Closet
- Double Vanity
- Steam Shower
Outdoor Features
- Deck
- Outdoor Storage
Schools
- Gates Elementary School
- Matoaca Middle School
- Matoaca High School
Utilities
- Forced Air Zoned Heating and Cooling System
- Heating System Uses Natural Gas
- Heat Pump System
- Gas Water Heater
- Septic Tank
Community Details
- The Highlands Subdivision
Listing and Financial Details
- Tax Lot 1
- Assessor Parcel Number 760-64-71-84-200-000
Ownership History
Purchase Details
Home Financials for this Owner
Home Financials are based on the most recent Mortgage that was taken out on this home.Similar Homes in Chesterfield, VA
Home Values in the Area
Average Home Value in this Area
Purchase History
| Date | Buyer | Sale Price | Title Company |
|---|---|---|---|
| Keller George M | $196,000 | -- |
Mortgage History
| Date | Status | Borrower | Loan Amount |
|---|---|---|---|
| Open | Keller George M | $304,500 | |
| Closed | Keller George M | $176,350 |
Property History
| Date | Event | Price | Change | Sq Ft Price |
|---|---|---|---|---|
| 04/26/2022 04/26/22 | Sold | $460,000 | +2.2% | $189 / Sq Ft |
| 03/19/2022 03/19/22 | Pending | -- | -- | -- |
| 03/17/2022 03/17/22 | For Sale | $450,000 | -- | $184 / Sq Ft |
Tax History Compared to Growth
Tax History
| Year | Tax Paid | Tax Assessment Tax Assessment Total Assessment is a certain percentage of the fair market value that is determined by local assessors to be the total taxable value of land and additions on the property. | Land | Improvement |
|---|---|---|---|---|
| 2024 | $4,281 | $449,100 | $85,000 | $364,100 |
| 2023 | $3,762 | $413,400 | $77,000 | $336,400 |
| 2022 | $3,032 | $329,600 | $77,000 | $252,600 |
| 2021 | $2,918 | $304,500 | $77,000 | $227,500 |
| 2020 | $2,790 | $291,000 | $77,000 | $214,000 |
| 2019 | $2,745 | $288,900 | $77,000 | $211,900 |
| 2018 | $2,763 | $285,100 | $76,000 | $209,100 |
| 2017 | $2,768 | $283,100 | $74,000 | $209,100 |
| 2016 | $2,667 | $277,800 | $74,000 | $203,800 |
| 2015 | $2,637 | $272,100 | $72,000 | $200,100 |
| 2014 | $2,612 | $269,500 | $72,000 | $197,500 |
Agents Affiliated with this Home
-
Jay Eischen

Seller's Agent in 2022
Jay Eischen
Real Broker LLC
(804) 687-0144
1 in this area
81 Total Sales
-

Buyer's Agent in 2022
Meredith Hopper
Redfin Corporation
(804) 338-4628
Map
Source: Central Virginia Regional MLS
MLS Number: 2201650
APN: 760-64-71-84-200-000
- 12012 Buckrudy Terrace
- 12024 Buckrudy Terrace
- 12030 Buckrudy Terrace
- 12042 Buckrudy Terrace
- 12054 Buckrudy Terrace
- 11950 Nash Rd
- 8907 First Branch Ln
- 11436 Brant Hollow Ct
- 8611 Glendevon Ct
- 12618 Capernwray Terrace
- 11424 Shellharbor Ct
- 8713 Mckibben Dr
- 11513 Barrows Ridge Ln
- 12612 KernMacK Dr
- 8613 Mckibben Dr
- 8510 Heathermist Ct
- 11719 Burray Rd
- 11400 Shorecrest Ct
- 11320 Glendevon Rd
- 13006 Abercrombie Dr
- 11937 Dunvegan Ct
- 11931 Dunvegan Ct
- 11925 Dunvegan Ct
- 11936 Dunvegan Ct
- 8618 Brechin Ln
- 11930 Dunvegan Ct
- 11919 Dunvegan Ct
- 11924 Dunvegan Ct
- 8612 Brechin Ln
- 11918 Dunvegan Ct
- 11913 Dunvegan Ct
- 8699 Applecross Way
- 11931 Nash Rd
- 11912 Dunvegan Ct
- 11918 Culloden Ln
- 11912 Culloden Ln
- 8606 Brechin Ln
- 11907 Dunvegan Ct
- 8607 Brechin Ln
- 11906 Dunvegan Ct
