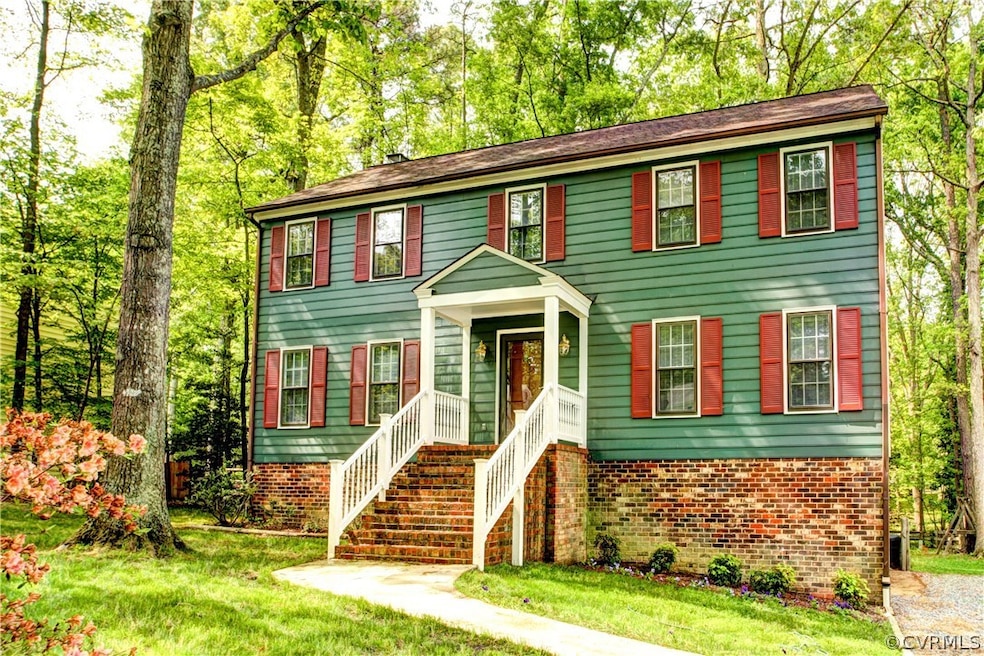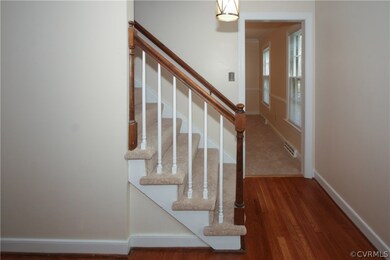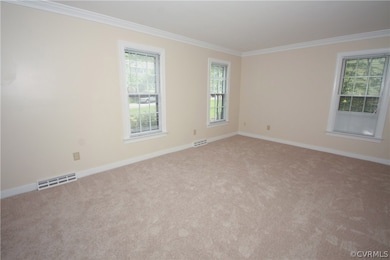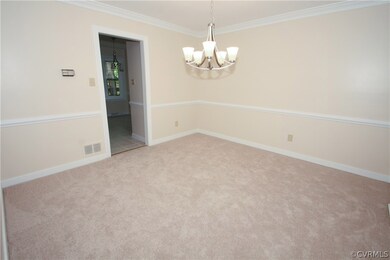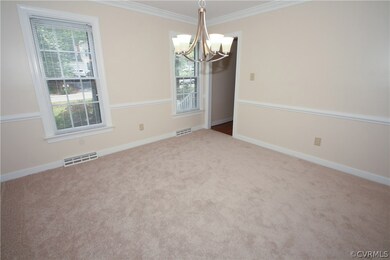
11937 Mountain Laurel Dr North Chesterfield, VA 23236
Estimated Value: $446,000 - $505,000
Highlights
- Deck
- Community Pool
- Level Lot
- Wood Flooring
- Central Air
- Heat Pump System
About This Home
As of January 2018This beautiful 5 bedroom 3 bathroom 2 story home with full walk out basement home is situated in Chesterfield County’s Smoketree neighborhood. The home has lots of space including a Dining room, Family room, and a den. It has been beautifully remodeled and has many features and upgrades! Some of its many features include brand new carpet laminate, granite counter-tops. Other features include NEW light fixtures in some rooms, NEW stainless appliances, NEW bathroom vanities, fireplace (As-Is), NEW interior paint, and much more! Home offers a full walk out basement that has a fireplace and kitchenette with full bath and offers a private entrance. Perfect for a IN LAW suite. Must see this home to believe how nice it truly is. Please note that the basement is not included in the sq footage in the tax assessments so value is low.
Last Agent to Sell the Property
RE/MAX Commonwealth License #0225025708 Listed on: 09/05/2017

Last Buyer's Agent
Karen Vidrine
RE/MAX Commonwealth License #0225225778
Home Details
Home Type
- Single Family
Est. Annual Taxes
- $2,228
Year Built
- Built in 1981
Lot Details
- 0.27 Acre Lot
- Back Yard Fenced
- Level Lot
HOA Fees
- $8 Monthly HOA Fees
Home Design
- Brick Exterior Construction
Interior Spaces
- 3,000 Sq Ft Home
- 2-Story Property
Flooring
- Wood
- Partially Carpeted
- Ceramic Tile
Bedrooms and Bathrooms
- 4 Bedrooms
Finished Basement
- Walk-Out Basement
- Basement Fills Entire Space Under The House
Outdoor Features
- Deck
Schools
- Gordon Elementary School
- Midlothian Middle School
- Monacan High School
Utilities
- Central Air
- Heat Pump System
- Water Heater
Listing and Financial Details
- Tax Lot 12
- Assessor Parcel Number 737-69-96-60-200-000
Community Details
Overview
- Smoketree Subdivision
Recreation
- Community Pool
Ownership History
Purchase Details
Home Financials for this Owner
Home Financials are based on the most recent Mortgage that was taken out on this home.Purchase Details
Similar Homes in the area
Home Values in the Area
Average Home Value in this Area
Purchase History
| Date | Buyer | Sale Price | Title Company |
|---|---|---|---|
| Houston Patrick D | $280,000 | Attorney | |
| Secretary Of Veterans Affairs | $113,560 | -- |
Mortgage History
| Date | Status | Borrower | Loan Amount |
|---|---|---|---|
| Open | Houston Patrick D | $271,600 |
Property History
| Date | Event | Price | Change | Sq Ft Price |
|---|---|---|---|---|
| 01/18/2018 01/18/18 | Sold | $280,000 | -1.4% | $93 / Sq Ft |
| 12/11/2017 12/11/17 | Pending | -- | -- | -- |
| 11/20/2017 11/20/17 | Price Changed | $284,000 | -0.2% | $95 / Sq Ft |
| 11/09/2017 11/09/17 | Price Changed | $284,500 | -0.2% | $95 / Sq Ft |
| 09/26/2017 09/26/17 | Price Changed | $285,000 | -1.0% | $95 / Sq Ft |
| 09/05/2017 09/05/17 | For Sale | $287,950 | -- | $96 / Sq Ft |
Tax History Compared to Growth
Tax History
| Year | Tax Paid | Tax Assessment Tax Assessment Total Assessment is a certain percentage of the fair market value that is determined by local assessors to be the total taxable value of land and additions on the property. | Land | Improvement |
|---|---|---|---|---|
| 2024 | $4,143 | $382,600 | $69,000 | $313,600 |
| 2023 | $3,229 | $354,800 | $65,000 | $289,800 |
| 2022 | $3,088 | $335,600 | $60,000 | $275,600 |
| 2021 | $2,913 | $299,700 | $58,000 | $241,700 |
| 2020 | $2,762 | $290,700 | $58,000 | $232,700 |
| 2019 | $2,598 | $273,500 | $55,000 | $218,500 |
| 2018 | $2,468 | $259,800 | $52,000 | $207,800 |
| 2017 | $2,407 | $250,700 | $52,000 | $198,700 |
| 2016 | $2,228 | $232,100 | $52,000 | $180,100 |
| 2015 | $2,243 | $231,000 | $52,000 | $179,000 |
| 2014 | $2,077 | $213,800 | $52,000 | $161,800 |
Agents Affiliated with this Home
-
Andrew Bernstein

Seller's Agent in 2018
Andrew Bernstein
RE/MAX
(804) 837-2118
29 Total Sales
-
K
Buyer's Agent in 2018
Karen Vidrine
RE/MAX
39 Total Sales
Map
Source: Central Virginia Regional MLS
MLS Number: 1732171
APN: 737-69-96-60-200-000
- 11809 Pleasanthill Ct
- 619 Spirea Rd
- 907 Glenhaven Rd
- 11950 Lucks Ln
- 11970 Lucks Ln
- 11960 Lucks Ln
- 418 Pleasanthill Dr
- 301 Smoketree Terrace
- 11626 Wood Bluff Loop
- 1305 Lockett Ridge Rd
- 11539 Smoketree Dr
- 121 Avebury Dr
- 12001 Bondurant Dr
- 1217 Gladstone Glen Place
- 1215 Gladstone Glen Place
- 1409 Sycamore Ridge Ct
- 13102 Walton Bluff Place
- 1130 S Wedgemont Dr
- 1206 Cedar Crossing Terrace
- 1411 Walton Bluff Terrace
- 11937 Mountain Laurel Dr
- 11943 Mountain Laurel Dr
- 11931 Mountain Laurel Dr
- 11949 Mountain Laurel Dr
- 12024 Yucca Dr
- 11925 Mountain Laurel Dr
- 12018 Yucca Dr
- 12030 Yucca Dr
- 12012 Yucca Dr
- 11942 Mountain Laurel Dr
- 11936 Mountain Laurel Dr
- 11955 Mountain Laurel Dr
- 805 Mountain Laurel Ct
- 11919 Mountain Laurel Dr
- 11930 Mountain Laurel Dr
- 909 Yucca Ln
- 11924 Mountain Laurel Dr
- 12006 Yucca Dr
- 12001 Mountain Laurel Dr
- 12036 Yucca Dr
