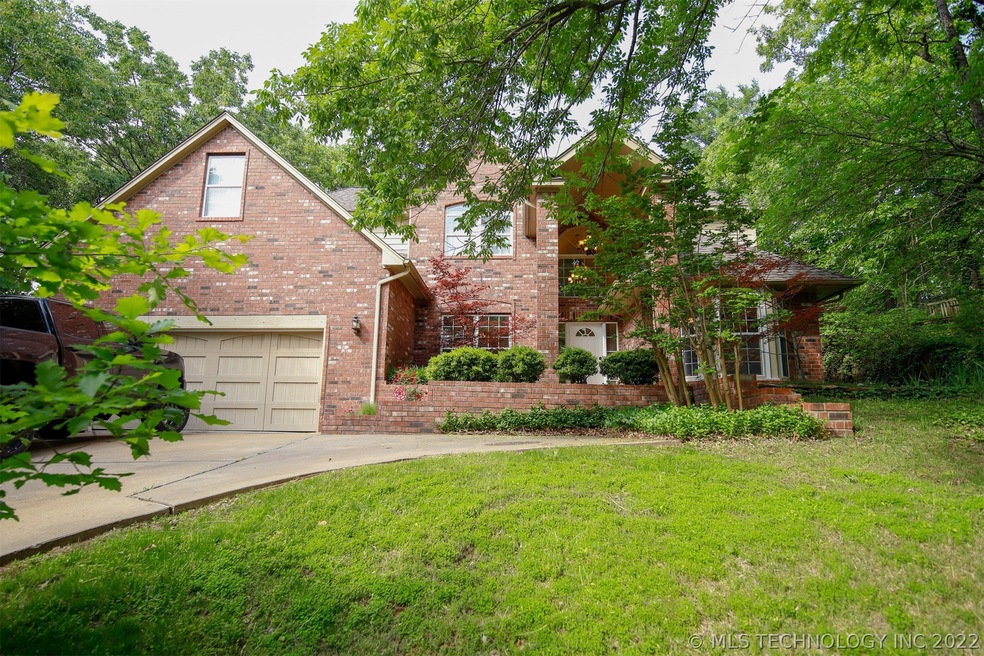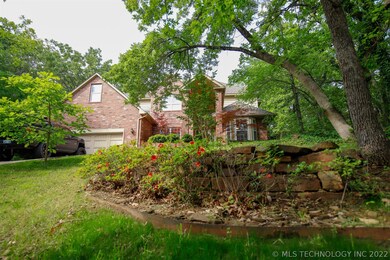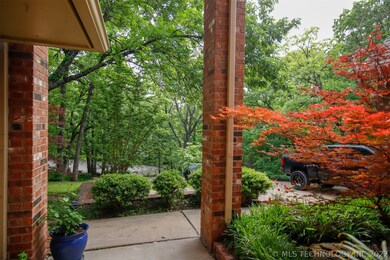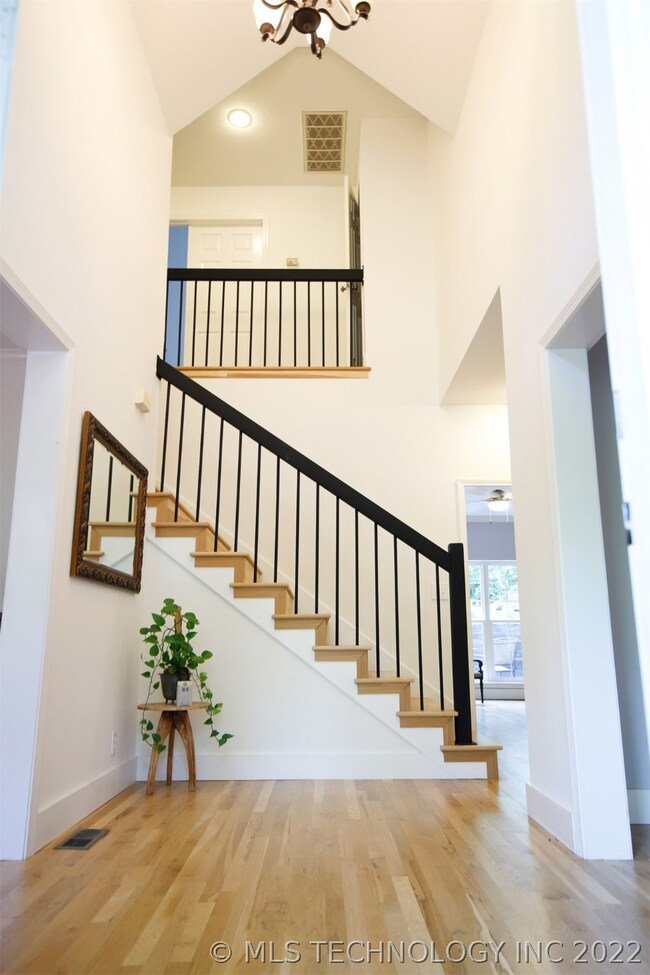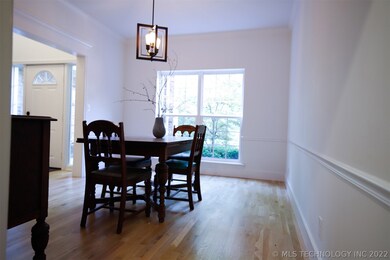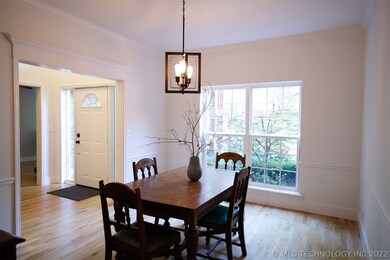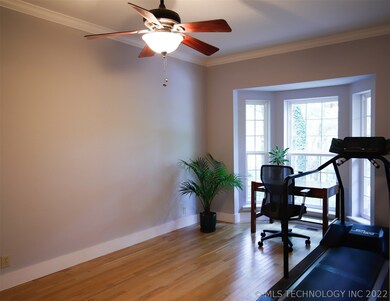
Highlights
- 1.52 Acre Lot
- Mature Trees
- Vaulted Ceiling
- Jenks West Elementary School Rated A
- Mountain View
- English Architecture
About This Home
As of August 2019Rare Gem in PineCrest! 1.5 +\- Heavily Treed ac backs to greenbelt. Appraised for 355k in 2016! Seller wants to move FAST/ offering insta equity! Open air Cedar structure in bkyd w/mountain view. Fairytale-esque forest, Wildlife abounds, w/deer trails through property. Stunning hdwds, new paint, New HVAC /2015, New Dishwasher 2018, Kit updated & floorplan remodeled. All Bds Up, mstr split. Mstr ste is spacious, w/luxurious bathrm & huge walkin closet.
Last Agent to Sell the Property
BHGRE GREEN COUNTRY License #174612 Listed on: 05/08/2019

Home Details
Home Type
- Single Family
Est. Annual Taxes
- $3,329
Year Built
- Built in 1995
Lot Details
- 1.52 Acre Lot
- Cul-De-Sac
- Southeast Facing Home
- Dog Run
- Chain Link Fence
- Terraced Lot
- Mature Trees
Parking
- 2 Car Attached Garage
- Parking Storage or Cabinetry
Home Design
- English Architecture
- Brick Exterior Construction
- Slab Foundation
- Frame Construction
- Fiberglass Roof
- Asphalt
Interior Spaces
- 3,053 Sq Ft Home
- 2-Story Property
- Wired For Data
- Vaulted Ceiling
- Ceiling Fan
- Gas Log Fireplace
- Vinyl Clad Windows
- Mountain Views
- Fire and Smoke Detector
- Dryer
- Attic
Kitchen
- Built-In Oven
- Gas Oven
- Built-In Range
- Microwave
- Dishwasher
- Granite Countertops
- Laminate Countertops
- Disposal
Flooring
- Wood
- Carpet
- Tile
Bedrooms and Bathrooms
- 4 Bedrooms
Eco-Friendly Details
- Ventilation
Outdoor Features
- Covered patio or porch
- Exterior Lighting
- Rain Gutters
Schools
- West Elementary School
- Jenks High School
Utilities
- Zoned Heating and Cooling
- Multiple Heating Units
- Heating System Uses Gas
- Programmable Thermostat
- Gas Water Heater
- Septic Tank
- High Speed Internet
- Phone Available
- Satellite Dish
- Cable TV Available
Community Details
- No Home Owners Association
- Pinecrest Subdivision
Ownership History
Purchase Details
Purchase Details
Home Financials for this Owner
Home Financials are based on the most recent Mortgage that was taken out on this home.Purchase Details
Home Financials for this Owner
Home Financials are based on the most recent Mortgage that was taken out on this home.Purchase Details
Home Financials for this Owner
Home Financials are based on the most recent Mortgage that was taken out on this home.Purchase Details
Purchase Details
Home Financials for this Owner
Home Financials are based on the most recent Mortgage that was taken out on this home.Purchase Details
Home Financials for this Owner
Home Financials are based on the most recent Mortgage that was taken out on this home.Purchase Details
Similar Homes in Jenks, OK
Home Values in the Area
Average Home Value in this Area
Purchase History
| Date | Type | Sale Price | Title Company |
|---|---|---|---|
| Quit Claim Deed | -- | None Listed On Document | |
| Warranty Deed | $304,000 | Multiple | |
| Corporate Deed | $243,500 | None Available | |
| Warranty Deed | $243,500 | None Available | |
| Warranty Deed | $235,000 | -- | |
| Warranty Deed | $199,000 | Delta Title & Escrow Company | |
| Deed | $197,700 | -- | |
| Deed | $21,000 | -- |
Mortgage History
| Date | Status | Loan Amount | Loan Type |
|---|---|---|---|
| Previous Owner | $123,240 | Credit Line Revolving | |
| Previous Owner | $279,000 | New Conventional | |
| Previous Owner | $284,000 | New Conventional | |
| Previous Owner | $240,000 | New Conventional | |
| Previous Owner | $237,326 | FHA | |
| Previous Owner | $220,000 | Fannie Mae Freddie Mac | |
| Previous Owner | $104,000 | Purchase Money Mortgage |
Property History
| Date | Event | Price | Change | Sq Ft Price |
|---|---|---|---|---|
| 05/29/2025 05/29/25 | For Sale | $565,000 | +85.9% | $185 / Sq Ft |
| 08/27/2019 08/27/19 | Sold | $304,000 | -6.5% | $100 / Sq Ft |
| 05/08/2019 05/08/19 | Pending | -- | -- | -- |
| 05/08/2019 05/08/19 | For Sale | $325,000 | -- | $106 / Sq Ft |
Tax History Compared to Growth
Tax History
| Year | Tax Paid | Tax Assessment Tax Assessment Total Assessment is a certain percentage of the fair market value that is determined by local assessors to be the total taxable value of land and additions on the property. | Land | Improvement |
|---|---|---|---|---|
| 2024 | $4,390 | $35,541 | $3,066 | $32,475 |
| 2023 | $4,390 | $35,477 | $3,982 | $31,495 |
| 2022 | $4,299 | $33,443 | $5,335 | $28,108 |
| 2021 | $4,224 | $32,440 | $5,175 | $27,265 |
| 2020 | $4,131 | $32,440 | $5,175 | $27,265 |
| 2019 | $3,306 | $25,785 | $5,136 | $20,649 |
| 2018 | $3,329 | $25,785 | $5,136 | $20,649 |
| 2017 | $3,274 | $26,785 | $5,335 | $21,450 |
| 2016 | $3,355 | $26,785 | $5,335 | $21,450 |
| 2015 | $3,419 | $26,785 | $5,335 | $21,450 |
| 2014 | $3,496 | $26,785 | $5,335 | $21,450 |
Agents Affiliated with this Home
-
Casey Grippando

Seller's Agent in 2019
Casey Grippando
RE/MAX
(918) 899-3825
9 in this area
175 Total Sales
-
Gabby Grijalva

Buyer's Agent in 2019
Gabby Grijalva
Chinowth & Cohen
(918) 845-1845
98 Total Sales
Map
Source: MLS Technology
MLS Number: 1917268
APN: 60809-83-32-50100
- 11900 S 18th St E
- 1426 E 122nd Ct S
- 1420 E 122nd Ct S
- 12212 S 14th Ct
- 12207 S 12th Ct
- 12315 14th St
- 12506 S 13th Place
- 1402 E 125th St S
- 506 E 120th Place S
- 4609 E 119th St
- 12723 S 14th Cir
- 12141 S 4th St
- 321 E 123rd Ct S
- 1734 W 115th Place
- 12576 S 7th Place
- 629 E 125th Place S
- 465 E 113th St S
- 12581 S 6th Ct
- 309 E 125th Ct S
- 728 E 126th St S
