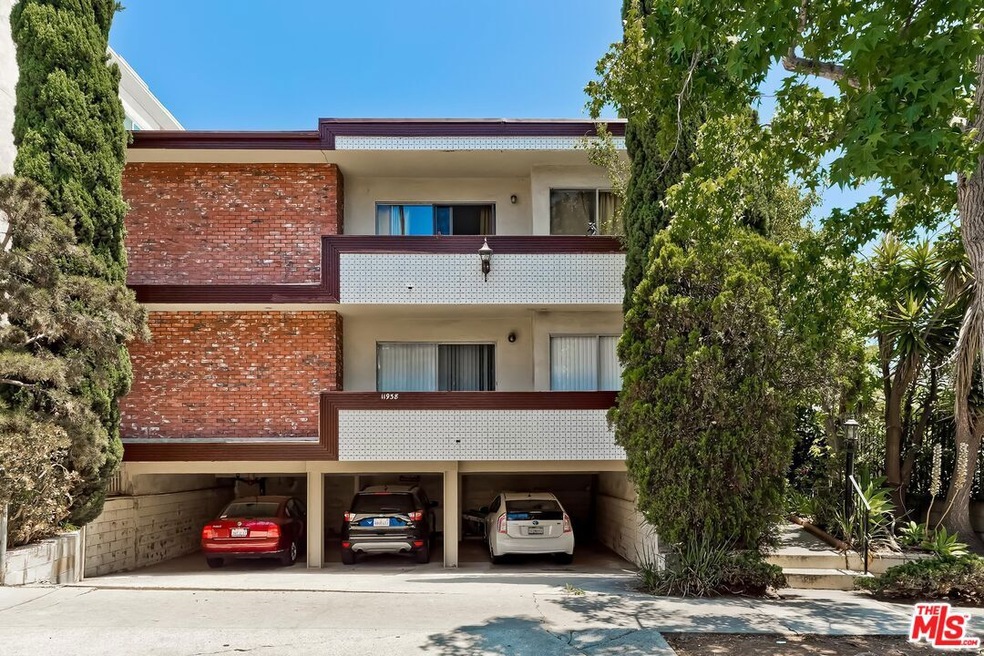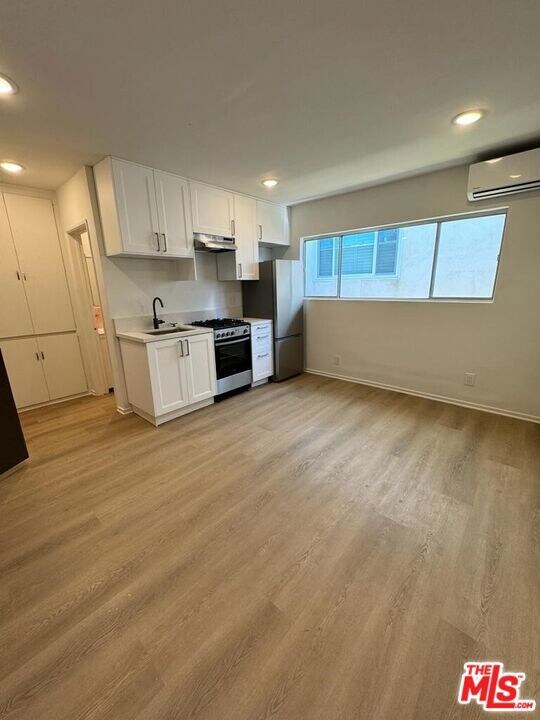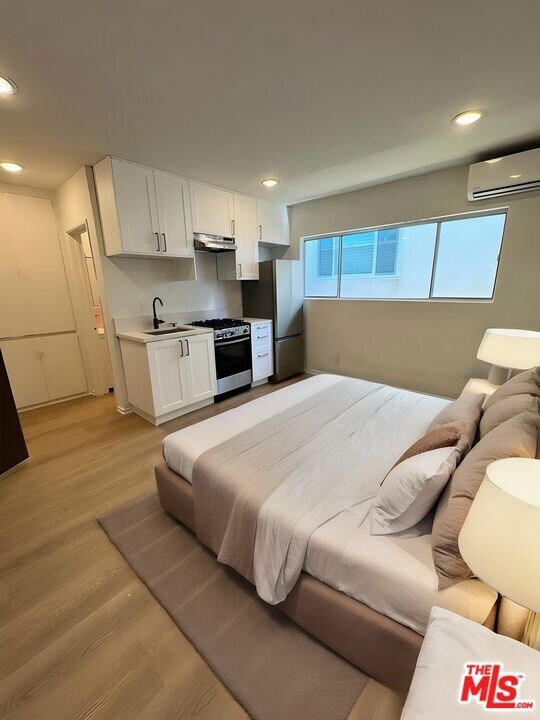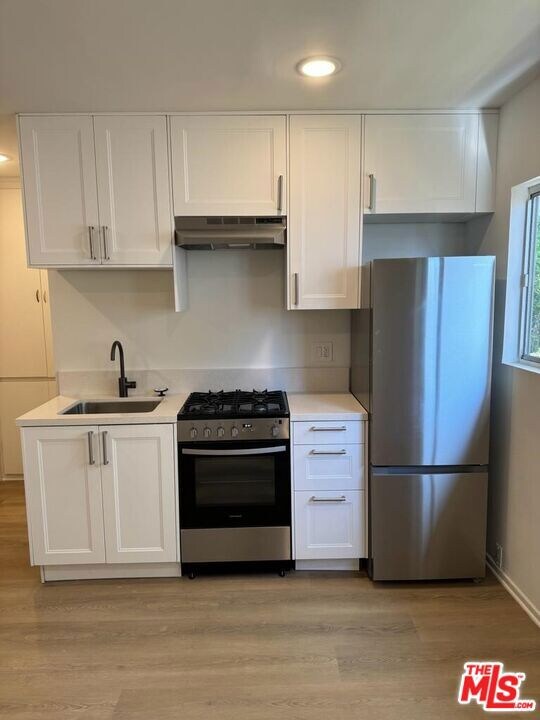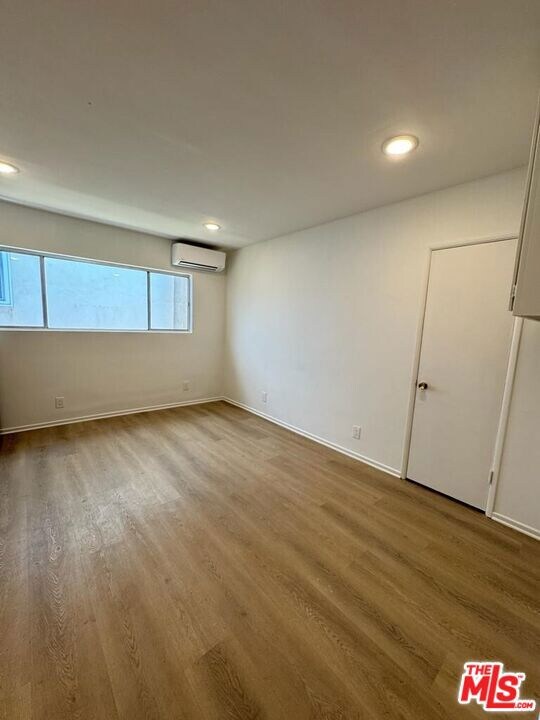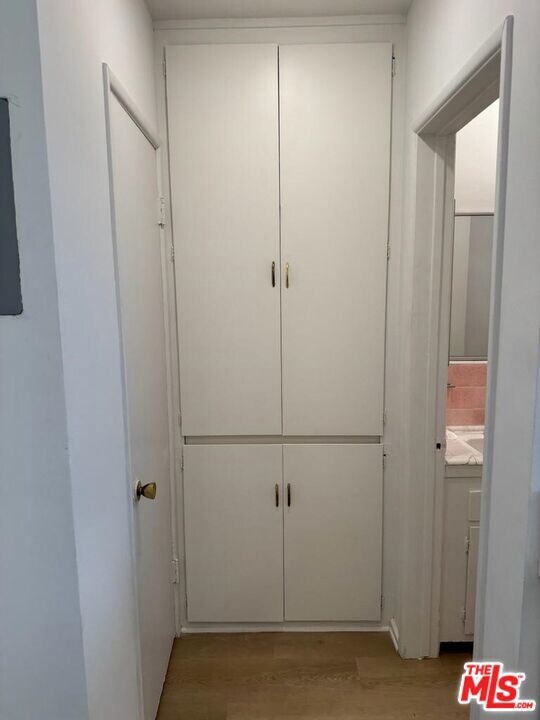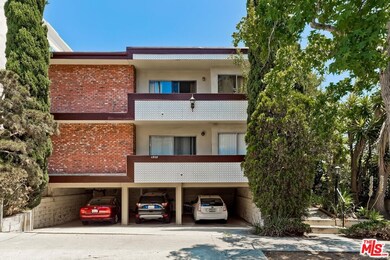11938 Goshen Ave Unit 10 Los Angeles, CA 90049
Brentwood Neighborhood
--
Bed
1
Bath
--
Sq Ft
7,497
Sq Ft Lot
Highlights
- Wood Flooring
- Living Room
- Laundry Facilities
- Views
- Central Heating and Cooling System
- Gated Home
About This Home
This newly renovated studio unit very sought out unit offers high ceilings, very light, bright, and spacious floor plan. This top level unit has stainless steel appliances and central AC split. The property is located north of Wilshire Blvd, between Bundy and Barrington. Minutes from Montana, Barrington, San Vicente's restaurants, shopping, and attractions. Close to UCLA, transportation & supermarkets. Very walkable and a must see!
Condo Details
Home Type
- Condominium
Year Built
- Built in 1960 | Remodeled
Parking
- On-Street Parking
Home Design
- Entry on the 2nd floor
Interior Spaces
- 2-Story Property
- Living Room
- Wood Flooring
- Property Views
Kitchen
- Kitchenette
- Oven or Range
- Range
- Freezer
- Disposal
Bedrooms and Bathrooms
- 1 Full Bathroom
- Low Flow Toliet
- Low Flow Shower
Additional Features
- Gated Home
- City Lot
- Central Heating and Cooling System
Listing and Financial Details
- Security Deposit $1,895
- Tenant pays for cable TV
- Rent includes gardener
- 12 Month Lease Term
- Assessor Parcel Number 4265-014-049
Community Details
Overview
- Jenson Capital Group Association
- Low-Rise Condominium
Amenities
- Laundry Facilities
Pet Policy
- Pets Allowed
Map
Source: The MLS
MLS Number: 25622757
Nearby Homes
- 11920 Goshen Ave Unit 202
- 11954 Goshen Ave Unit 205
- 11949 Goshen Ave Unit 308
- 12000 Goshen Ave Unit 107
- 11925 Goshen Ave Unit 4
- 11921 Goshen Ave
- 12011 Goshen Ave Unit 301
- 11918 Kiowa Ave Unit 302
- 11964 Kiowa Ave
- 1215 Armacost Ave Unit 403
- 1215 Armacost Ave Unit 302
- 1103 S Westgate Ave Unit 1
- 11982 Kiowa Ave Unit 203
- 11954 Mayfield Ave Unit 3
- 11822 Goshen Ave Unit 301
- 1222 S Westgate Ave Unit 205
- 11974 Mayfield Ave Unit 2
- 1246 S Saltair Ave
- 11919 Mayfield Ave Unit 2
- 1227 Granville Ave Unit PH2
- 11920 Goshen Ave Unit 102
- 12017 Goshen Ave Unit ID6500A
- 12017 Goshen Ave Unit ID6457A
- 12017 Goshen Ave Unit ID6430A
- 11972-11978 Kiowa Ave Unit ID9342A
- 11972-11978 Kiowa Ave Unit ID9367A
- 12027-12035 Wilshire Blvd
- 12033 Goshen Ave Unit 8
- 11947 Kiowa Ave Unit 1
- 11947 Kiowa Ave Unit 3
- 12036 Goshen Ave
- 1225 Armacost Ave Unit 304
- 12035 Wilshire Blvd Unit FL3-ID1294
- 12035 Wilshire Blvd Unit FL5-ID1293
- 11977 Kiowa Ave
- 1224 S Saltair Ave Unit 4
- 11848 Kiowa Ave Unit 101
- 11848 Kiowa Ave Unit PH1
- 1234 Armacost Ave Unit ID6668A
- 11847 Kiowa Ave Unit 202
