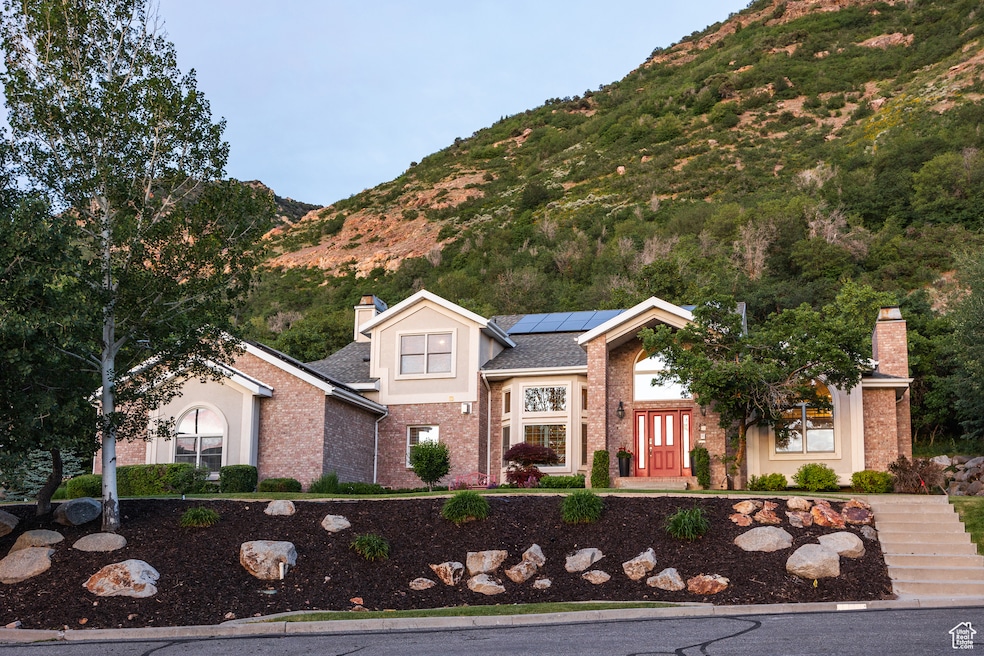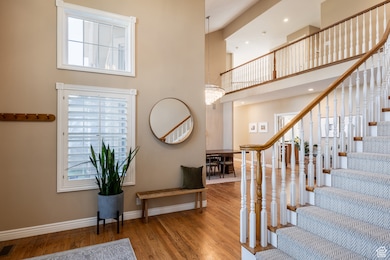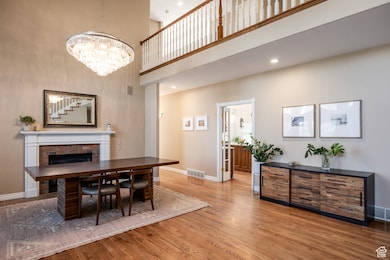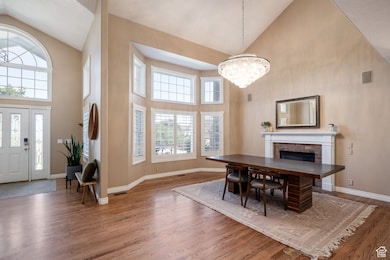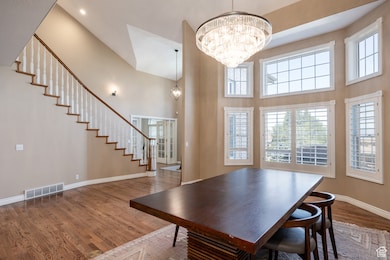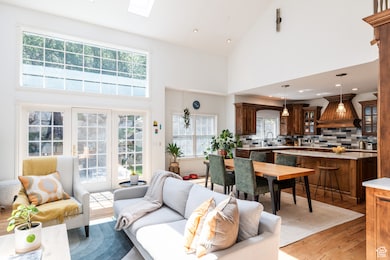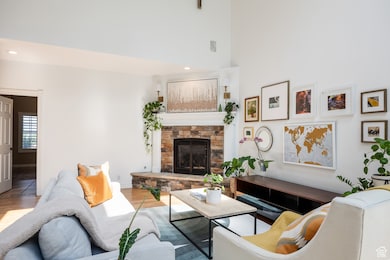
Estimated payment $8,720/month
Highlights
- Spa
- Updated Kitchen
- Mountain View
- Solar Power System
- Mature Trees
- Wolf Appliances
About This Home
Tucked away in a quiet cul-de-sac and bordered by the Wasatch Forest Service and Bonneville Shoreline Trail, this stunning contemporary home offers a distinctly modern and comfortable feel. With 6 beds, 5 baths, and more than 6,000 square feet of thoughtfully designed living space, this is a home that will see you through every season of life. Built in 1993, the property features soaring vaulted ceilings in the great room, skylights in the family room, and seamless indoor-outdoor living (more on that in just a minute). The updated chef's kitchen is a showstopper-equipped with premium Wolf appliances, a large island, and hood venting to the outside, things flow seamlessly into the dining and family rooms, creating the perfect space for everything from catered parties to formal dinners and late-night, fireside chats. From here, a wall of expansive windows frames the beautiful hills just behind the home and leads to the first of two decks out back, this one with plenty of room to dine, lounge, and BBQ (the second has an in-ground jacuzzi for nights with a glass of bubbles among the bubbles...sold yet?). Rooms throughout the property are ample and spacious. Closets in the main and second floor bedrooms are all customized, with three of them being walk-in closets. A massive basement lends the perfect area for movie and game nights by the downstairs fireplace. Step outside and you'll find easy access to scenic trails that lead to the iconic Bear Canyon Suspension Bridge-perfect for a morning hike or an evening stroll. Additional highlights here include a heated driveway, 3-car garage, solar panels, and unparalleled proximity to world-class outdoor recreation. Located just 10 minutes from the mouth of Little Cottonwood Canyon, this home offers quick access to skiing, hiking, and biking. All told, a rare blend of space, luxury, and location-this one just might be your gateway to mountain living with modern convenience.
Home Details
Home Type
- Single Family
Est. Annual Taxes
- $7,365
Year Built
- Built in 1993
Lot Details
- 0.46 Acre Lot
- Cul-De-Sac
- Landscaped
- Private Lot
- Secluded Lot
- Terraced Lot
- Sprinkler System
- Mountainous Lot
- Mature Trees
- Wooded Lot
- Property is zoned Single-Family, 1120
Parking
- 3 Car Attached Garage
- 2 Open Parking Spaces
Property Views
- Mountain
- Valley
Home Design
- Brick Exterior Construction
- Stucco
Interior Spaces
- 6,435 Sq Ft Home
- 3-Story Property
- Vaulted Ceiling
- Ceiling Fan
- Skylights
- 5 Fireplaces
- Gas Log Fireplace
- Double Pane Windows
- Plantation Shutters
- Blinds
- Sliding Doors
- Entrance Foyer
- Den
- Basement Fills Entire Space Under The House
Kitchen
- Updated Kitchen
- Gas Range
- Range Hood
- Microwave
- Wolf Appliances
- Granite Countertops
Flooring
- Wood
- Carpet
Bedrooms and Bathrooms
- 6 Bedrooms | 1 Primary Bedroom on Main
- Walk-In Closet
- Hydromassage or Jetted Bathtub
Laundry
- Dryer
- Washer
Eco-Friendly Details
- Solar Power System
- Solar owned by seller
- Heating system powered by active solar
- Cooling system powered by active solar
Outdoor Features
- Spa
- Basketball Hoop
- Porch
Schools
- Lone Peak Elementary School
- Indian Hills Middle School
- Alta High School
Utilities
- Forced Air Heating and Cooling System
- Natural Gas Connected
Community Details
- No Home Owners Association
- The Cove At Hidden Valley Plat I Subdivision
Listing and Financial Details
- Assessor Parcel Number 28-27-228-008
Map
Home Values in the Area
Average Home Value in this Area
Tax History
| Year | Tax Paid | Tax Assessment Tax Assessment Total Assessment is a certain percentage of the fair market value that is determined by local assessors to be the total taxable value of land and additions on the property. | Land | Improvement |
|---|---|---|---|---|
| 2025 | $7,365 | $1,479,200 | $374,800 | $1,104,400 |
| 2024 | $7,365 | $1,392,500 | $342,800 | $1,049,700 |
| 2023 | $6,544 | $1,236,300 | $328,400 | $907,900 |
| 2022 | $6,170 | $1,139,600 | $321,900 | $817,700 |
| 2021 | $3,648 | $924,700 | $261,800 | $662,900 |
| 2020 | $3,450 | $858,200 | $261,800 | $596,400 |
| 2019 | $4,311 | $818,900 | $248,400 | $570,500 |
| 2018 | $3,976 | $792,100 | $248,400 | $543,700 |
| 2017 | $3,843 | $765,300 | $248,400 | $516,900 |
| 2016 | $4,009 | $747,000 | $248,400 | $498,600 |
| 2015 | $3,934 | $695,300 | $216,100 | $479,200 |
| 2014 | $3,639 | $645,800 | $203,700 | $442,100 |
Property History
| Date | Event | Price | List to Sale | Price per Sq Ft |
|---|---|---|---|---|
| 11/07/2025 11/07/25 | For Sale | $1,538,000 | 0.0% | $239 / Sq Ft |
| 11/05/2025 11/05/25 | Off Market | -- | -- | -- |
| 10/25/2025 10/25/25 | Price Changed | $1,538,000 | -3.6% | $239 / Sq Ft |
| 08/19/2025 08/19/25 | Price Changed | $1,595,000 | -3.0% | $248 / Sq Ft |
| 08/13/2025 08/13/25 | Price Changed | $1,645,000 | -2.9% | $256 / Sq Ft |
| 06/05/2025 06/05/25 | For Sale | $1,695,000 | -- | $263 / Sq Ft |
Purchase History
| Date | Type | Sale Price | Title Company |
|---|---|---|---|
| Warranty Deed | -- | First American Title | |
| Interfamily Deed Transfer | -- | Amrock Inc | |
| Interfamily Deed Transfer | -- | Amrock Inc | |
| Interfamily Deed Transfer | -- | Title Source Inc | |
| Interfamily Deed Transfer | -- | Title Source Inc | |
| Interfamily Deed Transfer | -- | None Available | |
| Warranty Deed | -- | First American Title | |
| Interfamily Deed Transfer | -- | Founders Title | |
| Warranty Deed | -- | -- | |
| Quit Claim Deed | -- | -- |
Mortgage History
| Date | Status | Loan Amount | Loan Type |
|---|---|---|---|
| Previous Owner | $493,698 | VA | |
| Previous Owner | $599,791 | VA | |
| Previous Owner | $500,000 | New Conventional | |
| Previous Owner | $300,700 | Balloon | |
| Previous Owner | $247,000 | No Value Available | |
| Previous Owner | $203,150 | No Value Available |
About the Listing Agent
Camilla's Other Listings
Source: UtahRealEstate.com
MLS Number: 2089877
APN: 28-27-228-008-0000
- 2412 Bear Hill Dr S
- 2373 E Bear Hills Cir
- 246 Wasatch Blvd Unit 201
- 18 Snow Forest Ln
- 3 Snow Forest Cove Unit 1039
- 2058 E Oak Manor Dr
- 98 E Lone Hollow Dr S Unit 902
- 2026 E Tivoli Hills Ct
- 1 Cross Hill Ln
- 89 Lone Hollow Dr Unit 1026
- 2234 E Willow Brook Way
- 11571 Lexington Hills Cir
- 2019 E Graystone Ct
- 2016 E Graystone Ct
- 81 E Lone Hollow
- 15 Lone Hollow
- 1937 Wasatch Blvd
- 11458 Lexington Hills Dr
- 6 Bent Hollow Ln Unit 1147
- 15 Bentwood Ln S Unit 1117
- 2154 Wasatch Blvd Unit 1
- 2154 Wasatch Blvd Unit 2
- 2154 Wasatch Blvd
- 2154 E Wasatch Blvd
- 13043 Mountain Crest Cir Unit ID1249906P
- 12134 Mill Ridge Rd
- 2196 Karalee Way Unit ID1249824P
- 2186 Karalee Way
- 11265 Windy Peak Ridge Dr Unit 11265 Windy Peak Ridge Drive
- 10129 S 2165 E
- 12150 S 1000 E
- 10098 Wasatch Blvd Unit ID1309463P
- 13297 S 1300 E
- 12553 S Fort St
- 9722 Buttonwood Cir
- 11733 S Harvest Bend Way
- 9891 Heytesbury Ln Unit Basement
- 9678 S Kalina Way
- 11744 S Nigel Peak Ln
- 735 E 11000 S
