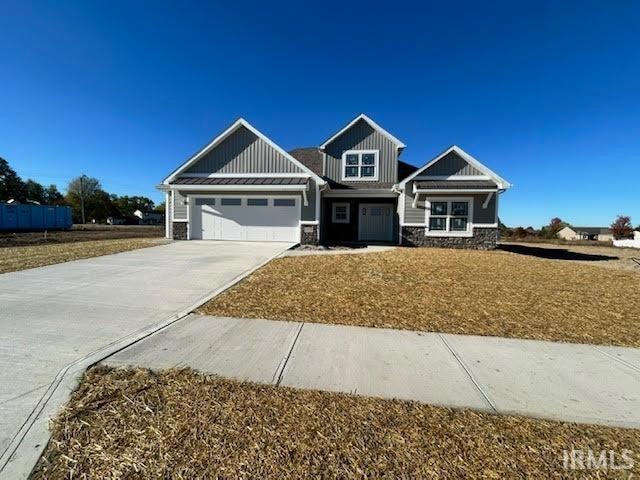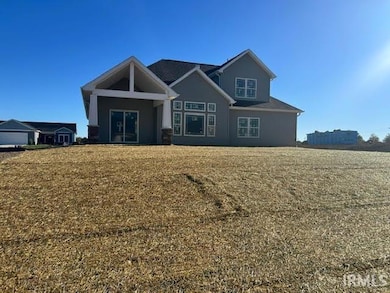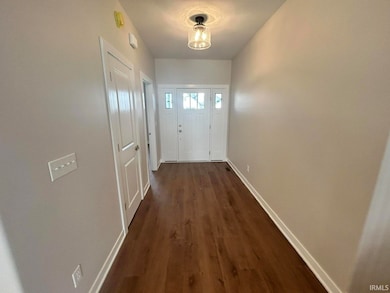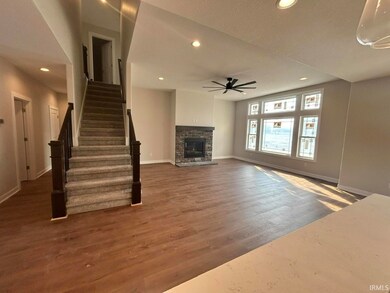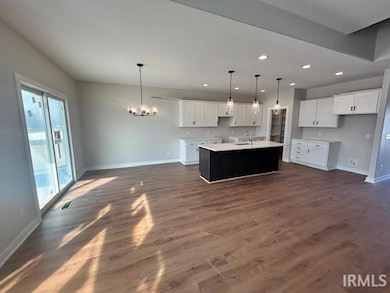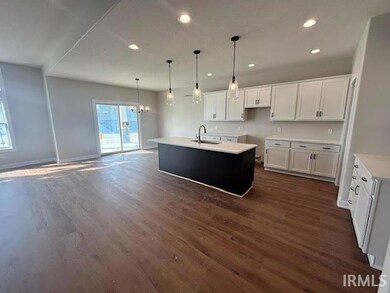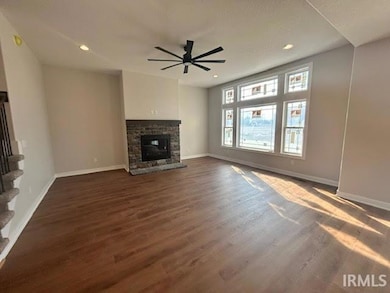11939 Turtle Creek Ct Fort Wayne, IN 46818
Northwest Fort Wayne NeighborhoodEstimated payment $2,903/month
Total Views
8,351
4
Beds
2.5
Baths
2,236
Sq Ft
$204
Price per Sq Ft
Highlights
- Primary Bedroom Suite
- Traditional Architecture
- Utility Room in Garage
- Eel River Elementary School Rated A-
- Covered Patio or Porch
- Walk-In Pantry
About This Home
Spacious two story with over 2200 sqft of living space! Deluxe master on the main level with huge walk-in closet, double vanities, tile shower, 4th BR/ Flex room also on the main level with two bedrooms upstairs. Large GR with FP, large windows with transoms above, Kitchen offers an island with seating, walk-in pantry, plenty of cabinet space, dining room overlooks the 13x12 covered patio! 2 car garage with bump out, cul-de-sac street, close to schools, shopping and walking trails!
Home Details
Home Type
- Single Family
Year Built
- Built in 2025
Lot Details
- 8,276 Sq Ft Lot
- Lot Dimensions are 65x130
- Cul-De-Sac
- Level Lot
- Property is zoned R1
HOA Fees
- $33 Monthly HOA Fees
Parking
- 2 Car Attached Garage
- Garage Door Opener
- Driveway
- Off-Street Parking
Home Design
- Traditional Architecture
- Slab Foundation
- Shingle Roof
- Asphalt Roof
- Stone Exterior Construction
- Vinyl Construction Material
Interior Spaces
- 2,236 Sq Ft Home
- 2-Story Property
- Tray Ceiling
- Ceiling height of 9 feet or more
- Entrance Foyer
- Living Room with Fireplace
- Utility Room in Garage
- Laundry on main level
- Fire and Smoke Detector
Kitchen
- Breakfast Bar
- Walk-In Pantry
- Kitchen Island
- Laminate Countertops
- Utility Sink
- Disposal
Flooring
- Carpet
- Laminate
Bedrooms and Bathrooms
- 4 Bedrooms
- Primary Bedroom Suite
- Walk-In Closet
- Double Vanity
- Bathtub with Shower
- Separate Shower
Attic
- Storage In Attic
- Pull Down Stairs to Attic
Schools
- Eel River Elementary School
- Carroll Middle School
- Carroll High School
Utilities
- Forced Air Heating and Cooling System
- Heating System Uses Gas
Additional Features
- Covered Patio or Porch
- Suburban Location
Community Details
- Built by JRN Construction
- Bluffs Of Carroll Creek Subdivision
Listing and Financial Details
- Assessor Parcel Number 00-00-00-000-000.000-008
Map
Create a Home Valuation Report for This Property
The Home Valuation Report is an in-depth analysis detailing your home's value as well as a comparison with similar homes in the area
Home Values in the Area
Average Home Value in this Area
Property History
| Date | Event | Price | List to Sale | Price per Sq Ft |
|---|---|---|---|---|
| 10/07/2025 10/07/25 | Price Changed | $456,850 | 0.0% | $204 / Sq Ft |
| 07/29/2025 07/29/25 | For Sale | $456,900 | -- | $204 / Sq Ft |
Source: Indiana Regional MLS
Source: Indiana Regional MLS
MLS Number: 202529732
Nearby Homes
- 11927 Turtle Creek Ct
- 11903 Turtle Creek Ct
- 11915 Turtle Creek Ct
- 11902 Turtle Creek Ct
- 11924 Turtle Creek Ct
- 11951 Turtle Creek Ct
- 3033 Troutwood Dr
- 12104 Tapered Bank Run
- 11952 Tapered Bank Run
- 12030 Breezy Knoll Ct
- 2885 Troutwood Dr
- 11940 Tapered Bank Run
- 2853 Troutwood Dr
- 12426 Sonoma Dr
- 2819 Golden Fields Ct
- 3120 Limerick Place
- 12826 Solo Ln
- 12960 Rey Cove
- 11628 Leatherwood Run
- 11416 Mountain Ash Run
- 3115 Carroll Rd
- 3205 Water Wheel Run
- 10521 Bethel Rd
- 11033 Lima Rd
- 2131 Sweet Breeze Way
- 10276 Pokagon Loop
- 1532 W Dupont Rd
- 10230 Avalon Way
- 625 Perolla Dr
- 1609 Anconia Cove
- 14599 Cerro Verde Run
- 15267 Delphinium Place
- 2727 Stonecrop Rd
- 15110 Tally Ho Dr
- 401 Augusta Way
- 1208 Cowen Place
- 4152 Bradley Dr
- 3902 Bradley Dr
- 660 Bonterra Blvd
- 642 Barnsley Cove
