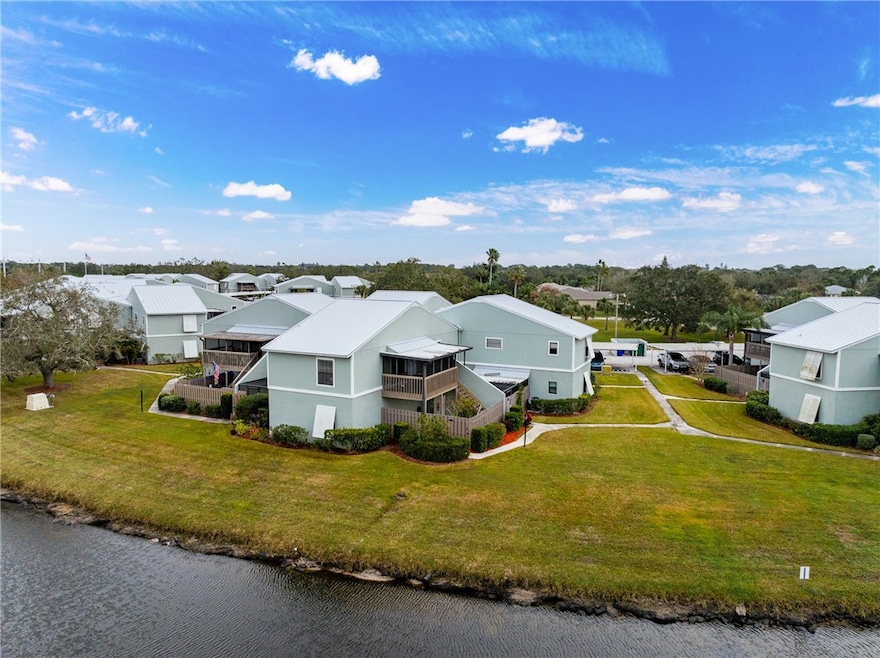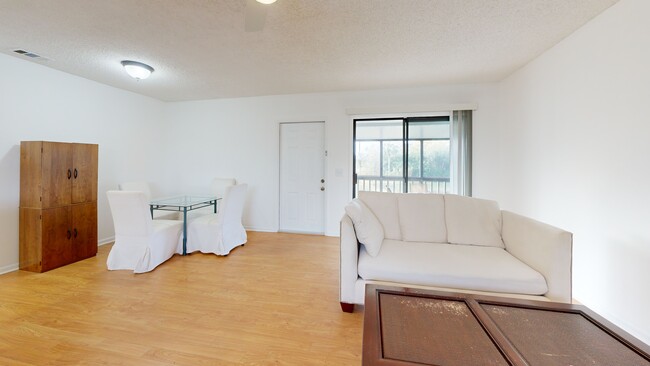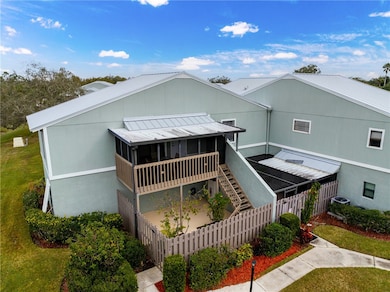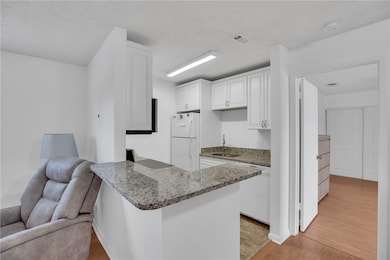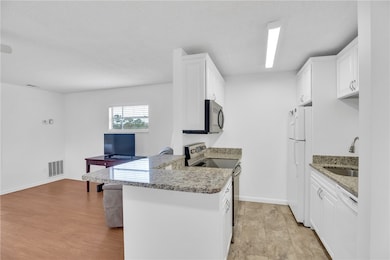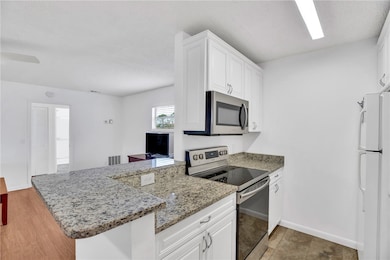
1194 Breezy Way Unit 6G Sebastian, FL 32958
Sebastian Highlands NeighborhoodHighlights
- Lake Front
- Home fronts a pond
- Gated Community
- Sebastian Elementary School Rated 9+
- Outdoor Pool
- Clubhouse
About This Home
As of March 2025Renovated, partially furnished Second story 2/2 condo overlooking the lake with a screened in balcony upstairs and fenced in, covered patio downstairs. Wood laminate flooring throughout residence with a recently renovated kitchen, freshly painted interior, exterior, & deck with bathroom upgrades. Building has a newer Metal roof with assigned carport parking, and is set to impress. Conveniently located less than 10 minutes from I-95, seconds from Conservation trails/parks/kayak launch, being less than 20 mins from riverfront dining, boat ramps and the gorgeous beaches. Feature great amenities
Last Agent to Sell the Property
Keller Williams Realty of VB Brokerage Phone: 772-571-3113 License #3467962

Property Details
Home Type
- Condominium
Est. Annual Taxes
- $2,912
Year Built
- Built in 1985
Lot Details
- Home fronts a pond
- Lake Front
- South Facing Home
Home Design
- Frame Construction
- Metal Roof
Interior Spaces
- 960 Sq Ft Home
- 2-Story Property
- Partially Furnished
- Blinds
- Lake Views
Kitchen
- Range
- Dishwasher
- Disposal
Flooring
- Laminate
- Tile
Bedrooms and Bathrooms
- 2 Bedrooms
- Split Bedroom Floorplan
- 2 Full Bathrooms
- Roman Tub
- Bathtub
Laundry
- Laundry closet
- Dryer
- Washer
Home Security
Parking
- 1 Carport Space
- Assigned Parking
Outdoor Features
- Outdoor Pool
- Balcony
- Enclosed patio or porch
- Rain Gutters
Utilities
- Central Heating and Cooling System
- Electric Water Heater
Listing and Financial Details
- Assessor Parcel Number 31381400005006000007.0
Community Details
Overview
- Association fees include common areas, cable TV, insurance, ground maintenance, recreation facilities, reserve fund, sewer, trash, water
- Paradise Management Association
- Sebastian Lakes Subdivision
Amenities
- Clubhouse
Recreation
- Community Pool
Pet Policy
- Pets Allowed
- Pet Size Limit
Security
- Gated Community
- Fire and Smoke Detector
Map
Home Values in the Area
Average Home Value in this Area
Property History
| Date | Event | Price | Change | Sq Ft Price |
|---|---|---|---|---|
| 03/24/2025 03/24/25 | Sold | $179,000 | -1.6% | $186 / Sq Ft |
| 01/21/2025 01/21/25 | For Sale | $182,000 | +11.0% | $190 / Sq Ft |
| 06/06/2022 06/06/22 | Sold | $164,000 | +9.3% | $171 / Sq Ft |
| 06/06/2022 06/06/22 | For Sale | $150,000 | +87.5% | $156 / Sq Ft |
| 08/08/2016 08/08/16 | Sold | $80,000 | -2.3% | $83 / Sq Ft |
| 07/09/2016 07/09/16 | Pending | -- | -- | -- |
| 05/19/2016 05/19/16 | For Sale | $81,900 | +44.3% | $85 / Sq Ft |
| 05/22/2014 05/22/14 | Sold | $56,750 | -29.0% | $59 / Sq Ft |
| 04/22/2014 04/22/14 | Pending | -- | -- | -- |
| 12/23/2013 12/23/13 | For Sale | $79,900 | -- | $83 / Sq Ft |
Tax History
| Year | Tax Paid | Tax Assessment Tax Assessment Total Assessment is a certain percentage of the fair market value that is determined by local assessors to be the total taxable value of land and additions on the property. | Land | Improvement |
|---|---|---|---|---|
| 2024 | $2,820 | $160,992 | -- | $160,992 |
| 2023 | $2,820 | $160,992 | $0 | $160,992 |
| 2022 | $2,153 | $128,342 | $0 | $128,342 |
| 2021 | $1,972 | $106,287 | $0 | $106,287 |
| 2020 | $1,059 | $90,700 | $0 | $0 |
| 2019 | $1,036 | $88,661 | $0 | $88,661 |
| 2018 | $1,480 | $76,248 | $0 | $76,248 |
| 2017 | $1,293 | $63,540 | $0 | $0 |
| 2016 | $1,325 | $63,540 | $0 | $0 |
| 2015 | $1,212 | $55,250 | $0 | $0 |
| 2014 | $1,311 | $61,880 | $0 | $0 |
Mortgage History
| Date | Status | Loan Amount | Loan Type |
|---|---|---|---|
| Open | $79,000 | Balloon | |
| Closed | $79,000 | Balloon | |
| Previous Owner | $72,000 | New Conventional | |
| Previous Owner | $88,500 | Fannie Mae Freddie Mac | |
| Previous Owner | $72,000 | Purchase Money Mortgage |
Deed History
| Date | Type | Sale Price | Title Company |
|---|---|---|---|
| Warranty Deed | $179,000 | None Listed On Document | |
| Warranty Deed | $179,000 | None Listed On Document | |
| Quit Claim Deed | -- | None Listed On Document | |
| Warranty Deed | $164,000 | New Title Company Name | |
| Warranty Deed | $80,000 | First American Title Ins Co | |
| Quit Claim Deed | -- | None Available | |
| Warranty Deed | $65,000 | Alliance Title Of The Treasu | |
| Special Warranty Deed | $56,750 | Attorney | |
| Deed In Lieu Of Foreclosure | $88,500 | Attorney | |
| Warranty Deed | $118,000 | Commercial Title Svcs Inc | |
| Warranty Deed | $90,000 | Lawyers Title Agency |
About the Listing Agent

Ryan Hoosier, Treasure Coast family man from Vero Beach. Ryan grew up on the treasure coast to a small family from Pennsylvania. He was quick to fall in love with the culture of this town. Ryan graduated from Vero Beach Highschool in 2012 it was at this time that Ryan discovered his love for sales. He started in the hospitality industry and quickly moved into Private Country Club service. He quickly scaled the ladder from serving to managing in a span of three short years. Ryan has been
Ryan's Other Listings
Source: REALTORS® Association of Indian River County
MLS Number: 284716
APN: 31-38-14-00005-0060-00007.0
- 1122 Breezy Way Unit 2C
- 1144 Breezy Way Unit 3F
- 1194 Breezy Way Unit 6G
- 1172 Breezy Way Unit 5
- 1172 Breezy Way Unit 5D
- 1158 Breezy Way
- 2211 Breezy Way Unit 2c
- 1286 Sebastian Lakes Dr
- 1161 Blossom Dr
- 1447 Tradewinds Way
- 1295 Sebastian Lakes Dr
- 1353 Shoreline Cir
- 951 Chelsea Ave
- 1221 Seahouse St
- 1316 Shoreline Cir
- 71 Blue Island St
- 1158 Laconia St
- 1252 Whitmore St
- 949 Greenbrier Ave
- 1026 Blossom Dr
