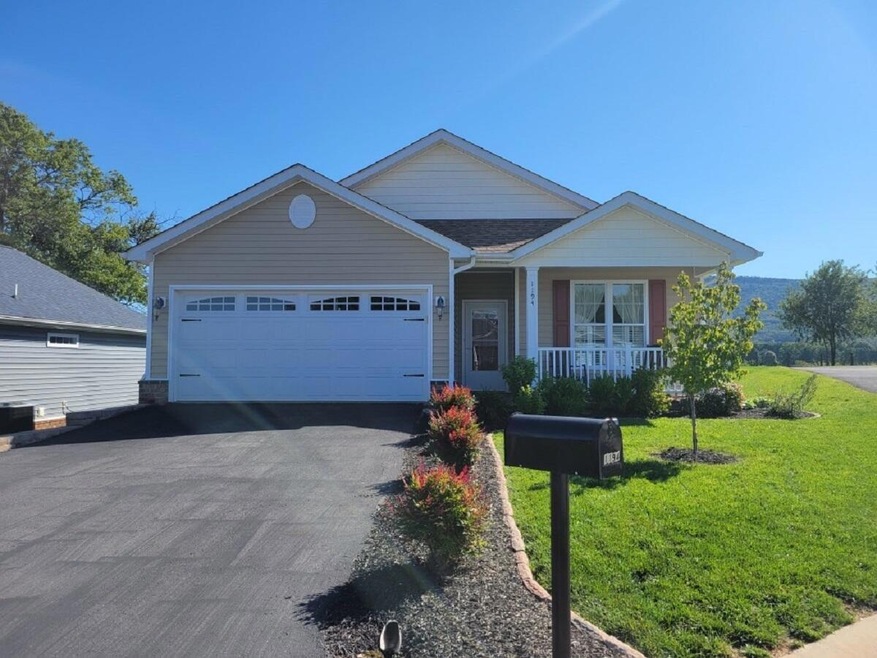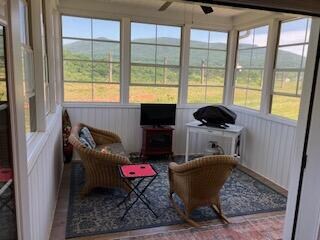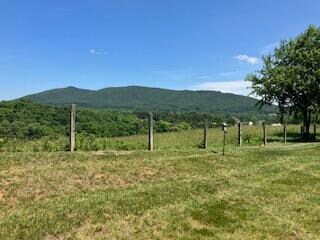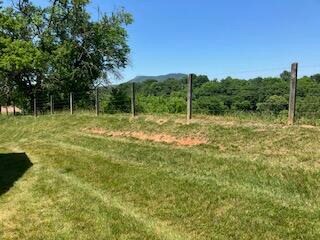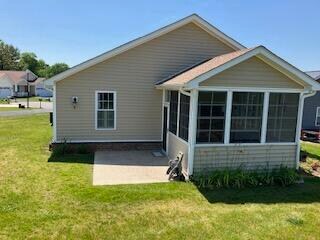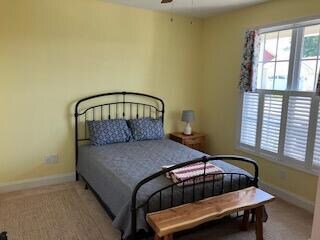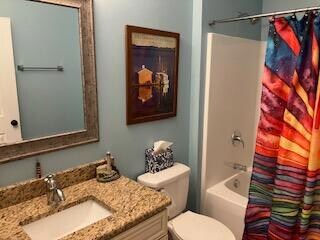
1194 Cardiff Ct Roanoke, VA 24019
Estimated Value: $411,792 - $439,000
Highlights
- Mountain View
- Sun or Florida Room
- Breakfast Area or Nook
- Cathedral Ceiling
- Covered patio or porch
- Attached Garage
About This Home
As of July 2023CONVENIENT ONE LEVEL LIVING IN GORGEOUS NORTH ROANOKE, STUNNING MOUNTAIN VIEWS. TILT WINDOWS, VAULTED CEILINGS, OAK HARDWOOD FLOORS, GAS FIREPLACE WITH TILE SURROUND, STAINLESS STEEL APPLIANCES, GRANITE KITCHEN/BATH COUNTERTOPS, CERAMIC TILE FLOORING IN BATHROOMS, CENTRAL VAC, EXTRA LARGE SHOWERAND SOAKER TUB, LED LIGHTING, SUNROOM, LARGE LOT ON END OF CUL DE SAC, BEAUTIFUL HORSE FARM BEHIND HOME PROVIDES AMAZING VIEWS, GREAT HOA COMMUNITY OFFERING SOCIAL ACTIVITIES, BRICK TO GRADE, KITCHEN ISLAND WITH BAR. CEILING FANS IN GREAT ROOM AND ALL BEDROOMS, PLANTATION SHUTTERS
Last Agent to Sell the Property
RE/MAX ALL POINTS License #0225236364 Listed on: 06/02/2023

Home Details
Home Type
- Single Family
Est. Annual Taxes
- $2,819
Year Built
- Built in 2019
Lot Details
- 8,276
HOA Fees
- $131 Monthly HOA Fees
Parking
- Attached Garage
Home Design
- Patio Home
- Brick Exterior Construction
- Slab Foundation
Interior Spaces
- 1,732 Sq Ft Home
- Central Vacuum
- Cathedral Ceiling
- Ceiling Fan
- Gas Log Fireplace
- Bay Window
- French Doors
- Insulated Doors
- Great Room with Fireplace
- Sun or Florida Room
- Mountain Views
- Laundry on main level
Kitchen
- Breakfast Area or Nook
- Built-In Microwave
- Dishwasher
- Disposal
Bedrooms and Bathrooms
- 3 Main Level Bedrooms
- 2 Full Bathrooms
Schools
- Mountain View Elementary School
- Northside Middle School
- Northside High School
Utilities
- Central Air
- Heat Pump System
- Electric Water Heater
- Cable TV Available
Additional Features
- Covered patio or porch
- Level Lot
Community Details
- Va Tc HOA
Listing and Financial Details
- Tax Lot 148
Ownership History
Purchase Details
Home Financials for this Owner
Home Financials are based on the most recent Mortgage that was taken out on this home.Purchase Details
Home Financials for this Owner
Home Financials are based on the most recent Mortgage that was taken out on this home.Purchase Details
Home Financials for this Owner
Home Financials are based on the most recent Mortgage that was taken out on this home.Similar Homes in the area
Home Values in the Area
Average Home Value in this Area
Purchase History
| Date | Buyer | Sale Price | Title Company |
|---|---|---|---|
| Baugh Susie | $394,000 | Acquisition Title | |
| Murdock Samuel | $400,000 | Acquisition Title | |
| Brammer Judu L | $264,950 | First Choice Title & Setmnt |
Mortgage History
| Date | Status | Borrower | Loan Amount |
|---|---|---|---|
| Previous Owner | Murdock Samuel | $100,000 |
Property History
| Date | Event | Price | Change | Sq Ft Price |
|---|---|---|---|---|
| 07/31/2023 07/31/23 | Sold | $394,000 | -2.7% | $227 / Sq Ft |
| 07/07/2023 07/07/23 | Pending | -- | -- | -- |
| 06/30/2023 06/30/23 | Price Changed | $405,000 | -1.0% | $234 / Sq Ft |
| 06/23/2023 06/23/23 | Price Changed | $409,000 | -2.4% | $236 / Sq Ft |
| 06/14/2023 06/14/23 | Price Changed | $419,000 | -1.4% | $242 / Sq Ft |
| 06/02/2023 06/02/23 | For Sale | $424,950 | +6.2% | $245 / Sq Ft |
| 10/28/2022 10/28/22 | Sold | $400,000 | 0.0% | $245 / Sq Ft |
| 09/13/2022 09/13/22 | Pending | -- | -- | -- |
| 09/13/2022 09/13/22 | For Sale | $400,000 | +51.0% | $245 / Sq Ft |
| 07/09/2019 07/09/19 | Sold | $264,950 | 0.0% | $153 / Sq Ft |
| 02/19/2019 02/19/19 | Pending | -- | -- | -- |
| 02/19/2019 02/19/19 | For Sale | $264,950 | -- | $153 / Sq Ft |
Tax History Compared to Growth
Tax History
| Year | Tax Paid | Tax Assessment Tax Assessment Total Assessment is a certain percentage of the fair market value that is determined by local assessors to be the total taxable value of land and additions on the property. | Land | Improvement |
|---|---|---|---|---|
| 2024 | $3,651 | $351,100 | $65,000 | $286,100 |
| 2023 | $3,483 | $328,600 | $57,000 | $271,600 |
| 2022 | $2,819 | $258,600 | $49,000 | $209,600 |
| 2021 | $2,736 | $251,000 | $48,000 | $203,000 |
| 2020 | $2,677 | $245,600 | $45,000 | $200,600 |
| 2019 | $491 | $45,000 | $45,000 | $0 |
Agents Affiliated with this Home
-
Ginny Shelton
G
Seller's Agent in 2023
Ginny Shelton
RE/MAX
40 Total Sales
-
Cheri Keller
C
Seller's Agent in 2022
Cheri Keller
MKB, REALTORS(r) - SALEM
(540) 529-0686
40 Total Sales
Map
Source: Roanoke Valley Association of REALTORS®
MLS Number: 898752
APN: 027.20-07-03
- 1355 Swansea Ct
- 1252 Trafalgar Dr
- 6032 Old Manor Ct
- 5932 Dairy Rd
- 733 Plantation Cir
- 735 S Battery Dr
- 831 Sumpter Place
- 610 Crystal Anne Ln
- 901 Samantha Cir
- 510 Ridgecrest Dr
- 915 Chester Ave
- 5720 Oakland Blvd
- 1008 Ridgecrest Dr
- 5333 Oakland Blvd
- 379 Clubhouse Dr
- 5433 Flagler Dr
- 6356 Bunker Ln
- 830 Dexter Rd
- 5225 Florist Rd
- 142 Elwood St
- 1194 Cardiff Ct
- 1192 Cardiff Ct
- 1196 Cardiff Ct
- 1198 Cardiff Ct
- 1180 Cardiff Ct
- 1199 Cardiff Ct
- 1195 Cardiff Ct
- 1197 Cardiff Ct
- 1193 Cardiff Ct
- 1181 Cardiff Ct
- 1120 Cardiff Ct
- 1151 Cardiff Ct
- 1175 Old York Rd
- 1145 Old York Rd
- 1115 Old York Rd
- 1099 Old York Rd
- 1203 Trafalgar Dr
- 6101 Plantation Cir
- 1075 Old York Rd
- 5901 Plantation Cir
