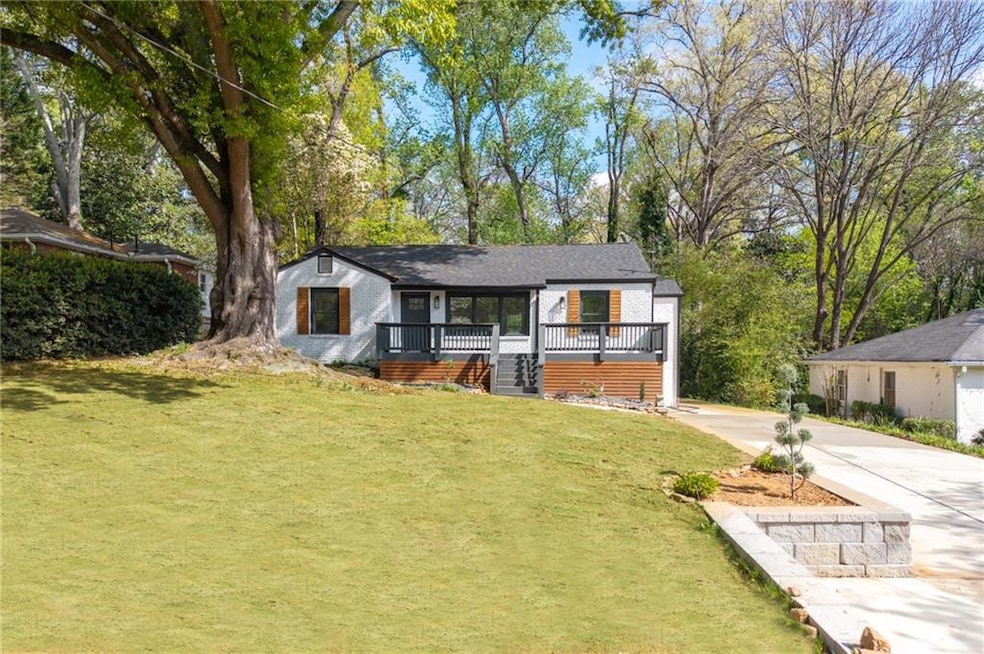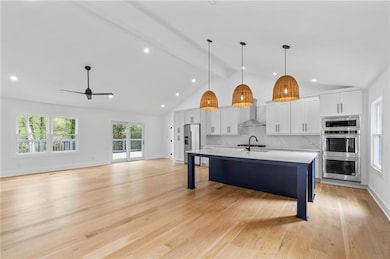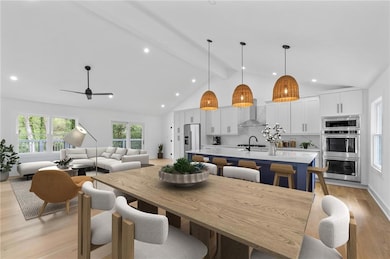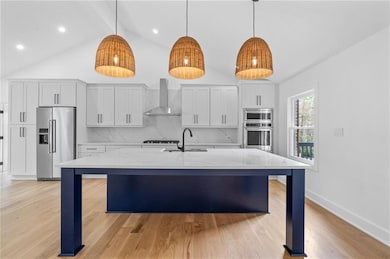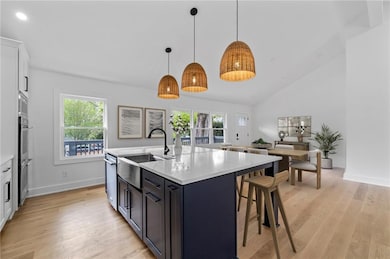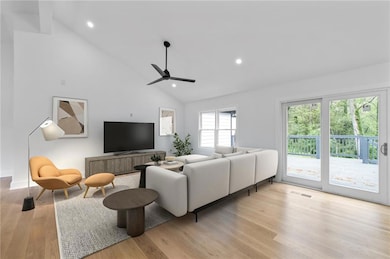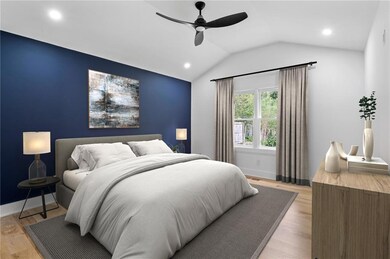Experience the perfect blend of modern luxury and timeless charm in this beautifully renovated 3-bedroom, 2-bathroom ranch in the heart of highly desirable Brookhaven. Taken down to the studs and completely rebuilt with over $200K in renovations, this home is move-in ready with high-end finishes and thoughtful updates throughout. Exceptional Features & Upgrades: Modern Open Floor Plan – Walls removed to create a seamless flow between the kitchen, dining, and living areas, featuring vaulted ceilings for a bright and airy feel. Gourmet Designer Kitchen – Equipped with a massive island, quartz countertops, custom cabinets, and top-of-the-line KitchenAid stainless steel appliances, including a 36-inch gas range, double convection oven, built-in microwave, and dishwasher. Luxurious Primary Suite – Expanded to include a vaulted ceiling, walk-in closet, and spa-like ensuite bath with a double vanity and designer shower. High-Quality Upgrades Throughout – All-new electrical & plumbing, including a new main water line. New double-pane windows, new insulation, and new drywall for efficiency and comfort. Five-inch-wide site-finished white oak hardwood floors throughout, including bedrooms. Designer dimmable lighting and high-efficiency foam insulation in the attic and ceilings. Outdoor Living at Its Best – Enjoy a spacious new back deck overlooking a private backyard and a welcoming front deck perfect for relaxing. Ample Parking – A newly expanded driveway accommodates at least six vehicles. New Roof, Gutters, & HVAC – Architectural roof, gutters, HVAC system (2020) with all-new ductwork (2024), and a new water heater. Fully permitted & professionally completed – All work was done by licensed professionals. This turnkey home offers modern comforts, unbeatable location, and incredible craftsmanship—all just minutes from top-rated restaurants, shopping, parks, and major highways. ***MINIMUM CREDIT SCORE 700 AND INCOME MUST BE AT LEAST FOUR TIMES THE LEASE RATE***

