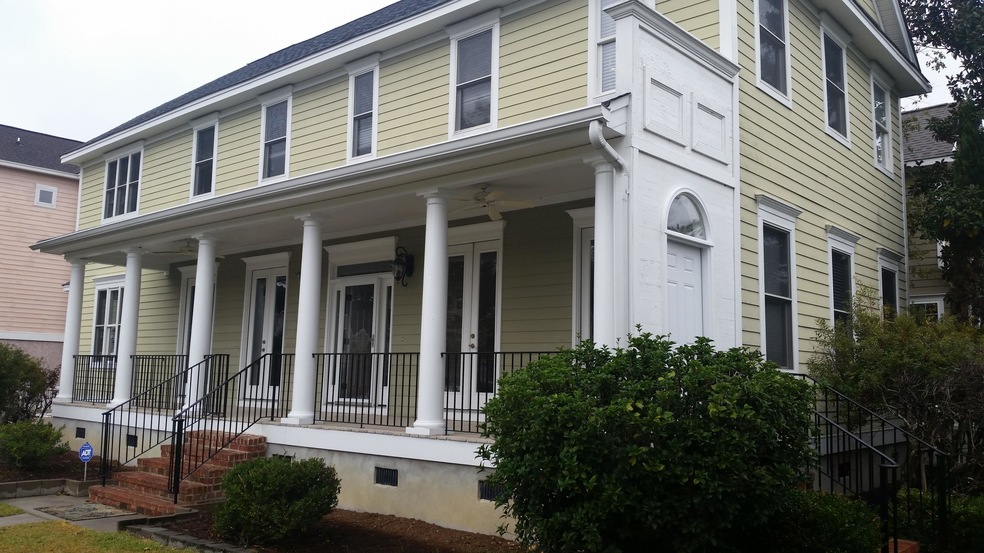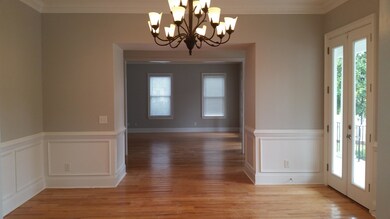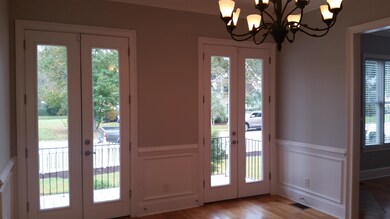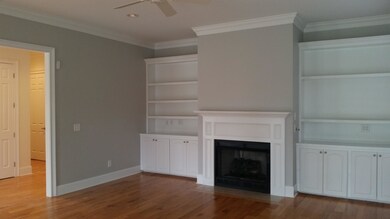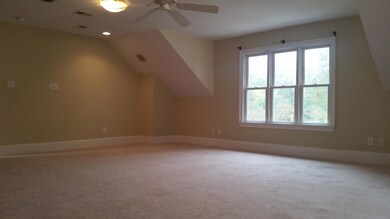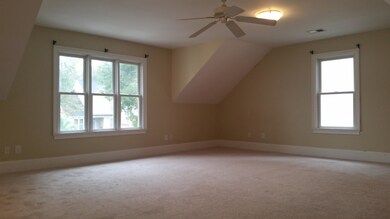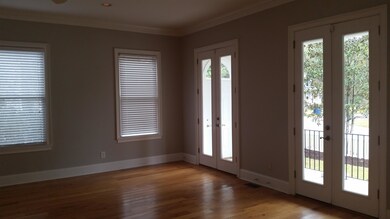
1194 Quick Rabbit Loop Charleston, SC 29414
Highlights
- Finished Room Over Garage
- Sitting Area In Primary Bedroom
- Traditional Architecture
- Drayton Hall Elementary School Rated A-
- Fireplace in Kitchen
- Wood Flooring
About This Home
As of November 2018MAGNIFICANT SHOW PLACE IN HUNT CLUB! FORMAL LIVING-DINING-EAT IN KITCHEN WITH SITTING AREA & FIREPLACE. HAS 3 BEDROOMS 3.5 BATHS, AND A FROG COULD BE 4TH ROOM OR OFFICE, CROWN MOLDING & WOOD FLOORS IN THE FOYER, DINING,KITCHEN & LIVING ROOM. LIVING ROOM HAS BUILT IN BOOKCASES WITH SHELVES & FIREPLACE.EAT IN KITCHEN HAS A SITTING AREA WITH FIREPLACE, NGRANITE COUNTERTOPS, NEW APPLIANCES, LARGE MASTER SUITE WITH CROWN MOLDING, SITTING AREA, 2 WALK-IN CLOSETS, MASTER BATH HAS CORNER JACUZZI TUB & OVERSIZED SHOWER-FRENCH BATH BETWEEN THE 2 BEDROOMS. OFFICE AREA IN THE HALL LANDING UPSTAIRS, HOME HAS PROPANE TANKLESS WATER HEATER,RANGE & FIREPLACES. 12'CEILINGS DOWNSTAIRS AND 10'UPSTAIRS. ELEVATOR CHASE FRAMED AND BATH PLUMBED IN FROG-GARAGE HAS AC
Last Agent to Sell the Property
Mackenzie Crabtree Real Estate License #49900 Listed on: 10/28/2015
Home Details
Home Type
- Single Family
Est. Annual Taxes
- $2,658
Year Built
- Built in 2003
Lot Details
- 7,841 Sq Ft Lot
- Partially Fenced Property
HOA Fees
- $42 Monthly HOA Fees
Parking
- 2 Car Attached Garage
- Finished Room Over Garage
Home Design
- Traditional Architecture
- Charleston Architecture
- Architectural Shingle Roof
- Cement Siding
Interior Spaces
- 3,676 Sq Ft Home
- 2-Story Property
- Smooth Ceilings
- High Ceiling
- Gas Log Fireplace
- Thermal Windows
- Insulated Doors
- Entrance Foyer
- Living Room with Fireplace
- 2 Fireplaces
- Formal Dining Room
- Home Office
- Crawl Space
- Laundry Room
Kitchen
- Eat-In Kitchen
- Dishwasher
- Fireplace in Kitchen
Flooring
- Wood
- Ceramic Tile
- Vinyl
Bedrooms and Bathrooms
- 4 Bedrooms
- Sitting Area In Primary Bedroom
- Walk-In Closet
Outdoor Features
- Front Porch
Schools
- Springfield Elementary School
- West Ashley Middle School
- West Ashley High School
Utilities
- Cooling Available
- Heat Pump System
- Tankless Water Heater
Community Details
- Hunt Club Subdivision
Ownership History
Purchase Details
Home Financials for this Owner
Home Financials are based on the most recent Mortgage that was taken out on this home.Purchase Details
Home Financials for this Owner
Home Financials are based on the most recent Mortgage that was taken out on this home.Purchase Details
Purchase Details
Purchase Details
Purchase Details
Similar Homes in the area
Home Values in the Area
Average Home Value in this Area
Purchase History
| Date | Type | Sale Price | Title Company |
|---|---|---|---|
| Deed | $375,000 | Cooperative Title Llc | |
| Special Warranty Deed | $355,900 | -- | |
| Foreclosure Deed | $325,000 | -- | |
| Deed | $480,000 | None Available | |
| Limited Warranty Deed | $356,358 | -- | |
| Deed | $310,000 | -- |
Mortgage History
| Date | Status | Loan Amount | Loan Type |
|---|---|---|---|
| Open | $44,800 | Stand Alone Second | |
| Open | $300,000 | New Conventional | |
| Closed | $300,000 | New Conventional | |
| Previous Owner | $320,300 | New Conventional |
Property History
| Date | Event | Price | Change | Sq Ft Price |
|---|---|---|---|---|
| 11/29/2018 11/29/18 | Sold | $375,000 | -3.8% | $102 / Sq Ft |
| 10/15/2018 10/15/18 | Pending | -- | -- | -- |
| 08/15/2018 08/15/18 | For Sale | $390,000 | +9.9% | $106 / Sq Ft |
| 04/18/2016 04/18/16 | Sold | $355,000 | 0.0% | $97 / Sq Ft |
| 03/19/2016 03/19/16 | Pending | -- | -- | -- |
| 10/28/2015 10/28/15 | For Sale | $355,000 | -- | $97 / Sq Ft |
Tax History Compared to Growth
Tax History
| Year | Tax Paid | Tax Assessment Tax Assessment Total Assessment is a certain percentage of the fair market value that is determined by local assessors to be the total taxable value of land and additions on the property. | Land | Improvement |
|---|---|---|---|---|
| 2023 | $3,163 | $19,000 | $0 | $0 |
| 2022 | $2,422 | $15,000 | $0 | $0 |
| 2021 | $2,504 | $15,000 | $0 | $0 |
| 2020 | $6,523 | $15,000 | $0 | $0 |
| 2019 | $2,484 | $15,000 | $0 | $0 |
| 2017 | $2,523 | $16,180 | $0 | $0 |
| 2016 | $5,866 | $14,450 | $0 | $0 |
| 2015 | $5,607 | $21,680 | $0 | $0 |
| 2014 | $5,658 | $0 | $0 | $0 |
| 2011 | -- | $0 | $0 | $0 |
Agents Affiliated with this Home
-
Caleb Pearson

Seller's Agent in 2018
Caleb Pearson
EXP Realty LLC
(843) 609-5590
565 Total Sales
-
Jeff Cook

Buyer's Agent in 2018
Jeff Cook
Jeff Cook Real Estate LPT Realty
(843) 270-2280
2,321 Total Sales
-
Mackenzie Crabtree

Seller's Agent in 2016
Mackenzie Crabtree
Mackenzie Crabtree Real Estate
(404) 458-7401
96 Total Sales
-
Carmilla Brown
C
Buyer's Agent in 2016
Carmilla Brown
Keller Williams Realty Charleston
(843) 926-2007
95 Total Sales
Map
Source: CHS Regional MLS
MLS Number: 15027552
APN: 286-13-00-042
- 1188 Quick Rabbit Loop
- 1150 Quick Rabbit Loop
- 1239 White Tail Path
- 1250 White Tail Path
- 794 Hunt Club Run
- 1228 Walleye Corner
- 810 Bibury Ct
- 0 Bear Swamp Rd
- 854 Bibury Ct
- 855 Hunt Club Run
- 3726 Apiary Ln
- 911 Hunt Club
- 1589 Seabago Dr
- 1417 Roustabout Way
- 582 McLernon Trace
- 681 McLernon Trace
- 534 McLernon Trace
- 1408 Bimini Dr
- 543 McLernon Trace
- 305 Lanyard St
