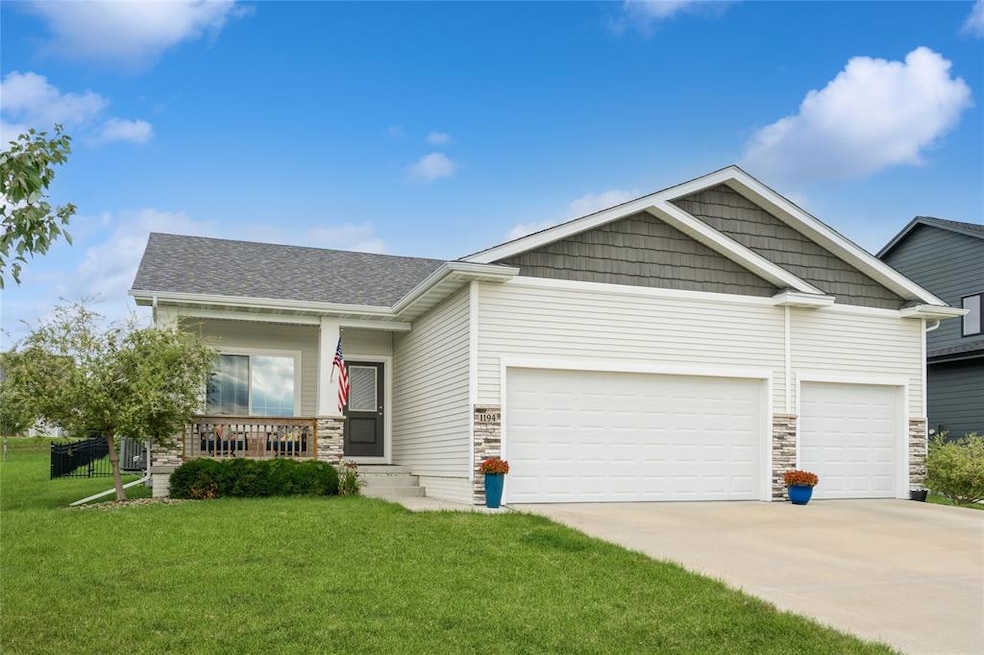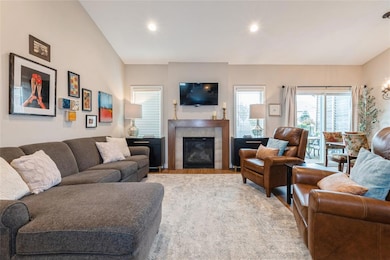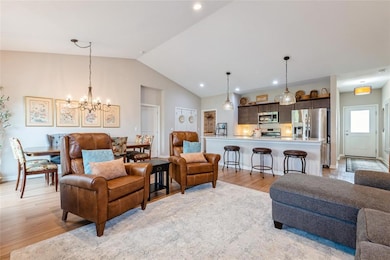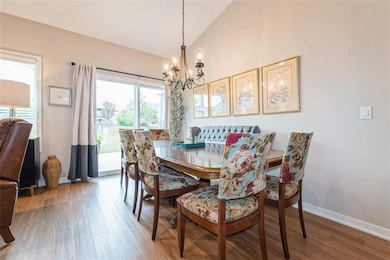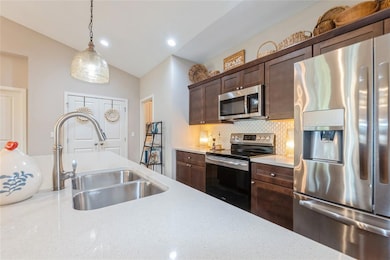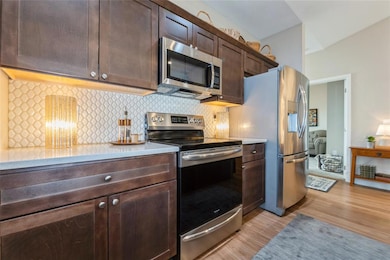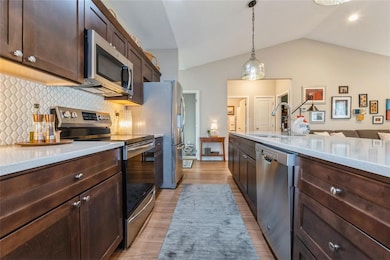1194 S Radley St West Des Moines, IA 50266
Estimated payment $2,958/month
Highlights
- Deck
- Ranch Style House
- Community Center
- Woodland Hills Elementary Rated A-
- Community Pool
- Eat-In Kitchen
About This Home
A Thoughtfully Designed 4-Bedroom Home That Instantly Feels Like Home. Step inside to find a bright, open layout with upgraded lighting, a cozy fireplace, and a kitchen that shines with dark cabinetry, quartz countertops and a massive 10.5 foot island, perfect for prep, serving, and gathering. The primary suite offers a private en suite bath and walk-in closet. The finished lower level provides a family room, workout space and extra bedroom for guests. Additional upgrades include a water softener and full irrigation system for added convenience. Outside, enjoy a fully fenced backyard with iron fencing, firepit, deck with privacy divider and brick patio. Don't miss the beautiful sunset views from the front porch, arguably the best in the neighborhood! Community perks include a clubhouse, pool and pickleball courts, completing the ideal place to call home. All information obtained from seller and public records.
Home Details
Home Type
- Single Family
Est. Annual Taxes
- $6,815
Year Built
- Built in 2019
Lot Details
- 9,148 Sq Ft Lot
- Property is Fully Fenced
- Aluminum or Metal Fence
HOA Fees
- $37 Monthly HOA Fees
Home Design
- Ranch Style House
- Asphalt Shingled Roof
- Stone Siding
- Vinyl Siding
Interior Spaces
- 1,412 Sq Ft Home
- Gas Fireplace
- Family Room Downstairs
- Dining Area
- Finished Basement
Kitchen
- Eat-In Kitchen
- Stove
- Microwave
- Dishwasher
Bedrooms and Bathrooms
Laundry
- Laundry on main level
- Dryer
- Washer
Parking
- 3 Car Attached Garage
- Driveway
Outdoor Features
- Deck
- Patio
- Fire Pit
Utilities
- Forced Air Heating and Cooling System
Listing and Financial Details
- Assessor Parcel Number 1622227009
Community Details
Overview
- Hrc Association Management Association
Amenities
- Community Center
Recreation
- Community Pool
Map
Home Values in the Area
Average Home Value in this Area
Tax History
| Year | Tax Paid | Tax Assessment Tax Assessment Total Assessment is a certain percentage of the fair market value that is determined by local assessors to be the total taxable value of land and additions on the property. | Land | Improvement |
|---|---|---|---|---|
| 2024 | $6,426 | $413,260 | $70,000 | $343,260 |
| 2023 | $6,426 | $389,860 | $70,000 | $319,860 |
| 2022 | $5,904 | $352,110 | $70,000 | $282,110 |
| 2021 | $5,904 | $328,050 | $70,000 | $258,050 |
| 2020 | $2 | $317,590 | $70,000 | $247,590 |
| 2019 | $2 | $80 | $80 | $0 |
| 2018 | $2 | $80 | $80 | $0 |
| 2017 | $2 | $80 | $80 | $0 |
Property History
| Date | Event | Price | List to Sale | Price per Sq Ft | Prior Sale |
|---|---|---|---|---|---|
| 11/05/2025 11/05/25 | For Sale | $447,000 | +31.5% | $317 / Sq Ft | |
| 04/17/2020 04/17/20 | Sold | $339,900 | -2.9% | $241 / Sq Ft | View Prior Sale |
| 03/18/2020 03/18/20 | Pending | -- | -- | -- | |
| 01/17/2020 01/17/20 | For Sale | $349,900 | -- | $248 / Sq Ft |
Purchase History
| Date | Type | Sale Price | Title Company |
|---|---|---|---|
| Warranty Deed | $340,000 | None Available |
Mortgage History
| Date | Status | Loan Amount | Loan Type |
|---|---|---|---|
| Open | $322,905 | New Conventional |
Source: Des Moines Area Association of REALTORS®
MLS Number: 729815
APN: 16-22-227-009
- 1278 S Radley St
- 1216 S 92nd St
- 1212 S Atticus St
- 1244 S 92nd St
- 1258 S 92nd St
- The Urban Prarie Plan at Mill Ridge
- The Iconic Ranch Plan at Mill Ridge
- The Atomic Ranch Plan at Mill Ridge
- The Trend Setter Plan at Mill Ridge
- The Way Cool Plan at Mill Ridge
- Lincolnshire Plan at Mill Ridge - Mill Ridge Plat 5
- The Grand Gianna Plan at Mill Ridge
- The Dashing Drake Plan at Mill Ridge
- English Plan at Mill Ridge - Mill Ridge Plat 5
- 1207 S 92nd St
- 1111 S 91st St
- 1405 S Arrowleaf Ln
- Cedar Plan at Mill Ridge
- Bristow Townhome Plan at Mill Ridge
- Lacona Plan at Mill Ridge
- 8925 Cascade Ave
- 655 S 88th St
- 8350 Cascade Ave Unit ID1285750P
- 8350 Cascade Ave Unit ID1285749P
- 8350 Cascade Ave
- 455 S 85th St
- 254 S 91st St
- 8655 Bridgewood Blvd
- 1260 S Jordan Creek Pkwy
- 355 88th St
- 7878 Cottonwood Ln
- 6950 Stagecoach Dr
- 520 S 88th St
- 8730 Ep True Pkwy
- 8350 Ep True Pkwy Unit 2204
- 595 88th St
- 860 S 68th St
- 6460 Galleria Dr Unit 1102
- 6455 Galleria Dr
- 360 Bridgewood Dr
