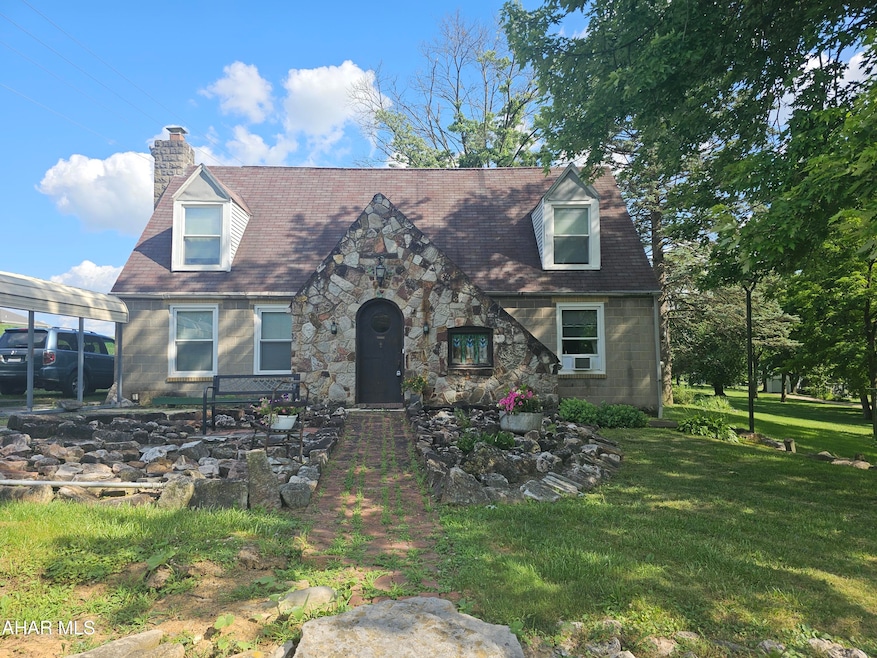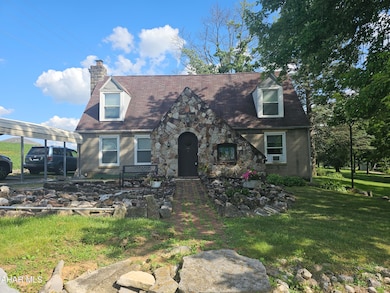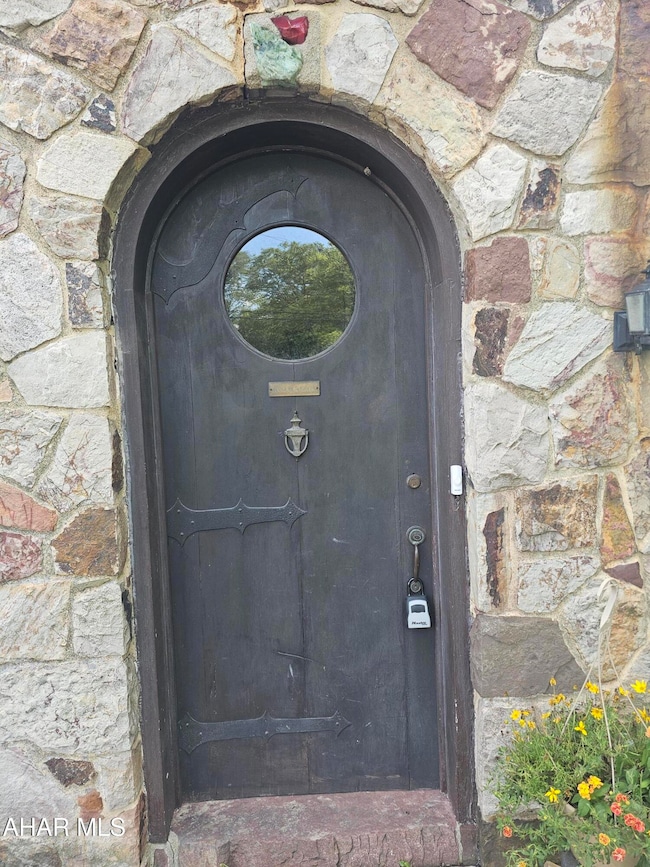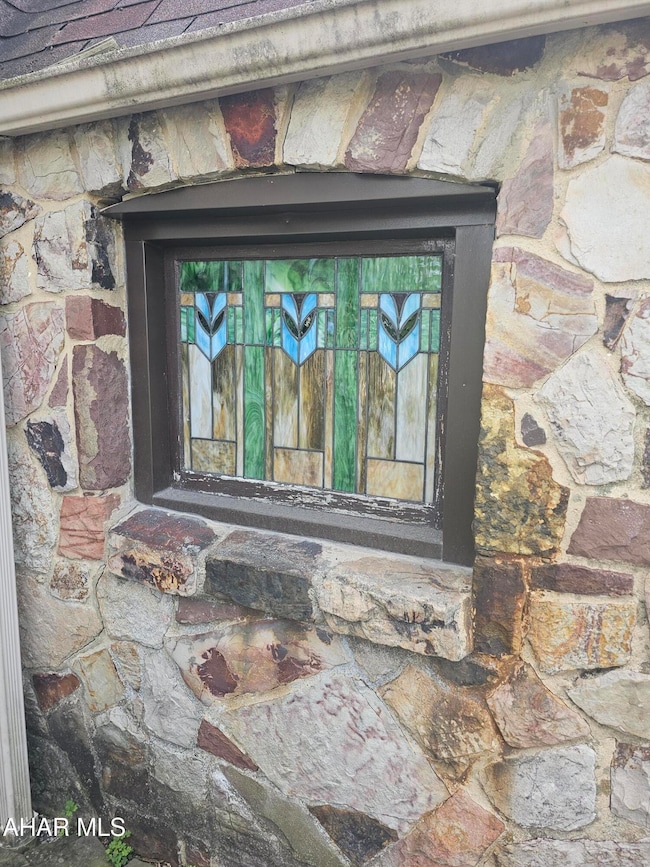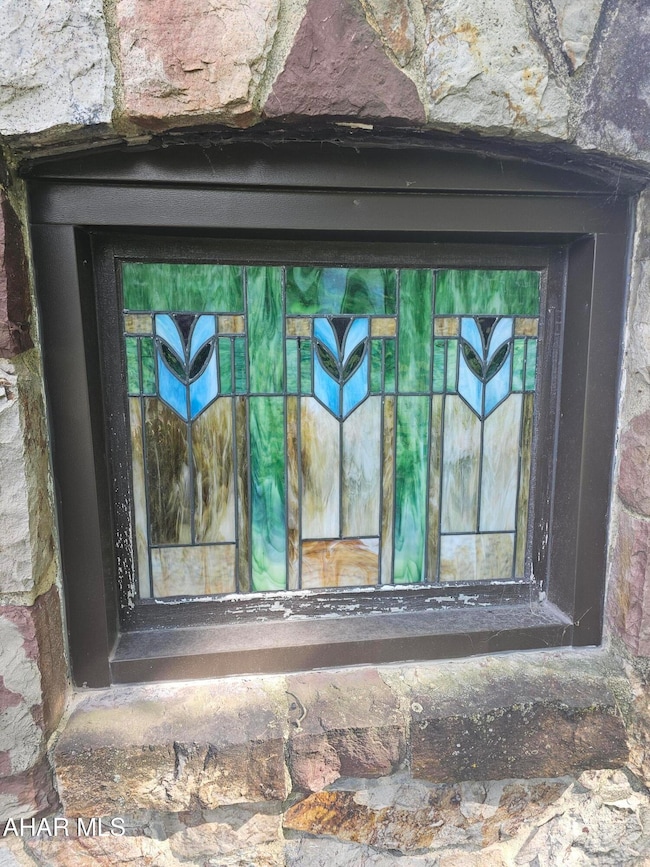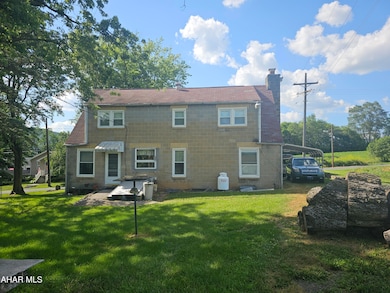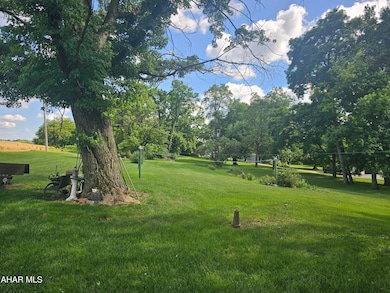1194 Spang St Unit ext. Roaring Spring, PA 16673
Estimated payment $1,728/month
Total Views
21,041
3
Beds
2
Baths
1,680
Sq Ft
$164
Price per Sq Ft
Highlights
- Barn
- Wooded Lot
- Window Unit Cooling System
- Cape Cod Architecture
- No HOA
- Patio
About This Home
If you are looking for a cottage in the Cove this maybe what your looking for. This home is very unique. Built in 1950 with beautiful stained glass windows, the floors are from old rail cars, just gorgeous!! 2 large bedrooms upstairs and a full bath on the first floor and a full bath in the basement.
The home sits on 3.67 acres, there is a barn on the property and several out buildings. This could be a gardeners dream home!!! Call me today to schedule a tour!!
Home Details
Home Type
- Single Family
Est. Annual Taxes
- $3,357
Year Built
- Built in 1950
Lot Details
- 3.67 Acre Lot
- Gentle Sloping Lot
- Wooded Lot
- Garden
Home Design
- Cape Cod Architecture
- Block Foundation
- Shingle Roof
- Block Exterior
- Stone
Interior Spaces
- 1,680 Sq Ft Home
- 2-Story Property
- Ceiling Fan
- Insulated Windows
- Unfinished Basement
- Basement Fills Entire Space Under The House
- Storage In Attic
Kitchen
- Oven
- Range
- Microwave
- Dishwasher
Flooring
- Carpet
- Vinyl
Bedrooms and Bathrooms
- 3 Bedrooms
- 2 Full Bathrooms
Laundry
- Dryer
- Washer
Parking
- Carport
- Driveway
- Off-Street Parking
Outdoor Features
- Patio
- Shed
- Rain Gutters
Farming
- Barn
Utilities
- Window Unit Cooling System
- Heating System Uses Oil
- Heating System Uses Propane
- Baseboard Heating
- Hot Water Heating System
- Septic Tank
- Cable TV Available
Community Details
- No Home Owners Association
Listing and Financial Details
- Assessor Parcel Number 20.00-04..-03.00-000
Map
Create a Home Valuation Report for This Property
The Home Valuation Report is an in-depth analysis detailing your home's value as well as a comparison with similar homes in the area
Home Values in the Area
Average Home Value in this Area
Property History
| Date | Event | Price | List to Sale | Price per Sq Ft |
|---|---|---|---|---|
| 09/09/2025 09/09/25 | Price Changed | $275,000 | -2.1% | $164 / Sq Ft |
| 08/12/2025 08/12/25 | Price Changed | $280,900 | -1.1% | $167 / Sq Ft |
| 07/23/2025 07/23/25 | Price Changed | $283,900 | -0.7% | $169 / Sq Ft |
| 07/07/2025 07/07/25 | For Sale | $285,900 | -- | $170 / Sq Ft |
Source: Allegheny Highland Association of REALTORS®
Source: Allegheny Highland Association of REALTORS®
MLS Number: 77807
Nearby Homes
- 304 Poplar St
- 209 Cherry St
- 717 New St
- 932 Beech St
- 717 Harding St
- 452 Shawnee Dr
- 15033 Dunnings Hwy
- 113 Place Lafayette Ln
- 1310 Cove Lane Rd
- 161 Pepple Rd
- 0 Dunnings Hwy Unit 63202
- 1066 Oak Terrace Dr
- 1246 Oak Terrace Dr
- 106 Arden St
- 563 Lock Mountain Rd
- 00 Ridge Run Rd Unit Lot 226
- 00 Ridge Run Rd Unit Lot 167
- 00 Ridge Run Rd Unit Lot 227
- 00 Iron Masters Rd Unit Lot 128
- 00 Iron Masters Rd Unit Lot 275
- 15073 Dunnings Hwy
- 834 Patrick Ln Unit 102
- 628 Peachview Ln
- 405 Blossom Dr
- 509 Baldwin Ln
- 1408 3rd Ave
- 1408 3rd Ave
- 306 Blair St
- 104 Zimmerman Ln
- 532 Pine St Unit 1
- 444 Us-22
- 1143 Frankstown Rd
- 3925 Burgoon Rd
- 1201 S 27th St
- 709 20th St Unit 2
- 517 18th St Unit 204
- 1915 11th Ave Unit 2
- 823 1st Ave
- 110 S 8th St
- 818 12th St Unit 202
