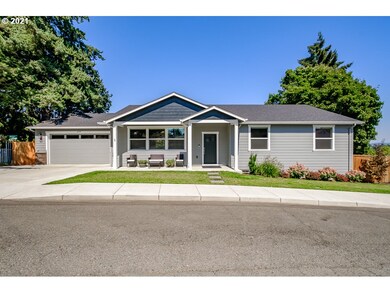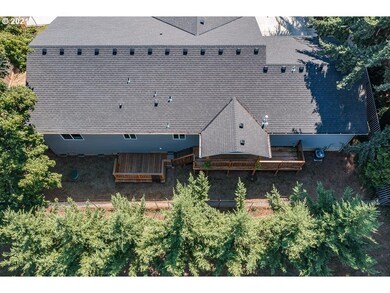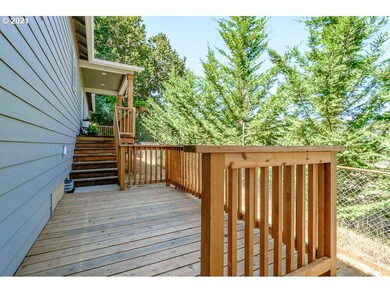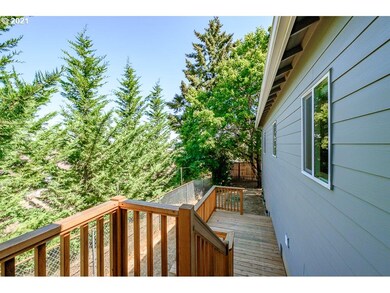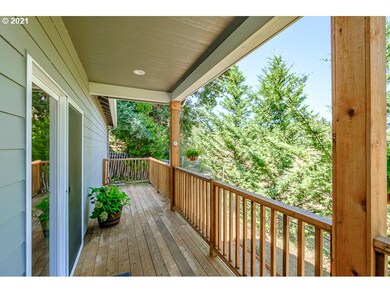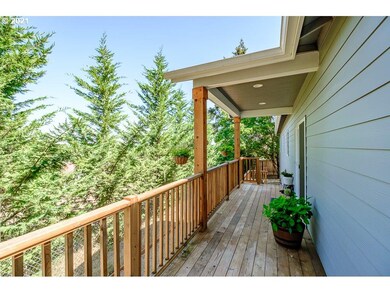
$409,900
- 4 Beds
- 2 Baths
- 1,380 Sq Ft
- 591 NW Brentwood Ave
- Dallas, OR
This charming, single level home has room for everyone with 4 bedrooms & 2 full bathrooms. Primary bedroom w/separate vanity area & its own entrance. A welcoming kitchen space & large living room great for entertaining! This property boasts a large covered patio, 2-bay shop for all your hobbies, RV parking, 2 add’l storage sheds & extra storage room off of patio - all of that & still enough space
TARAH FAIR REALTY ONE GROUP WILLAMETTE VALLEY

