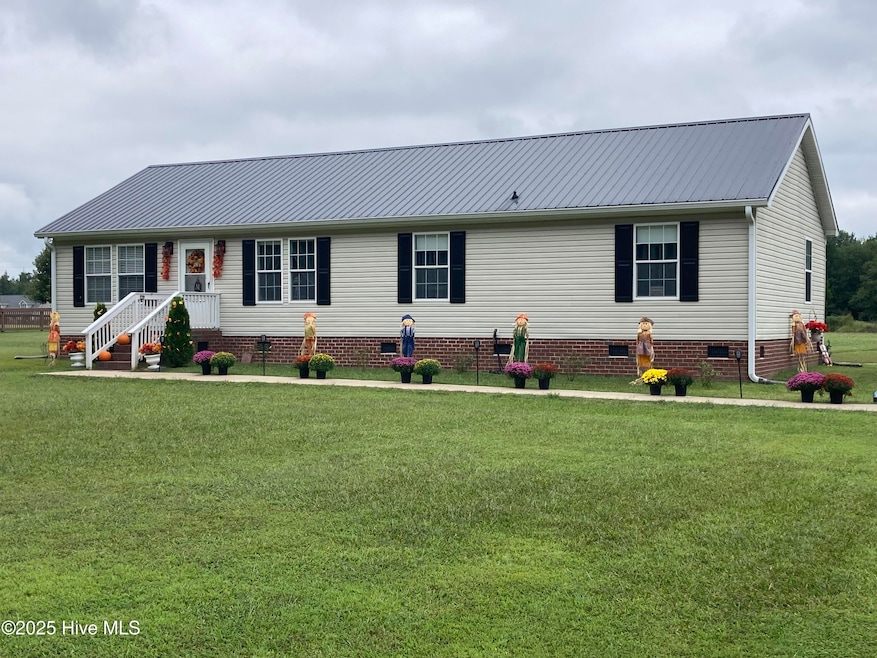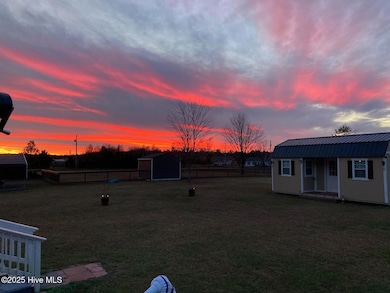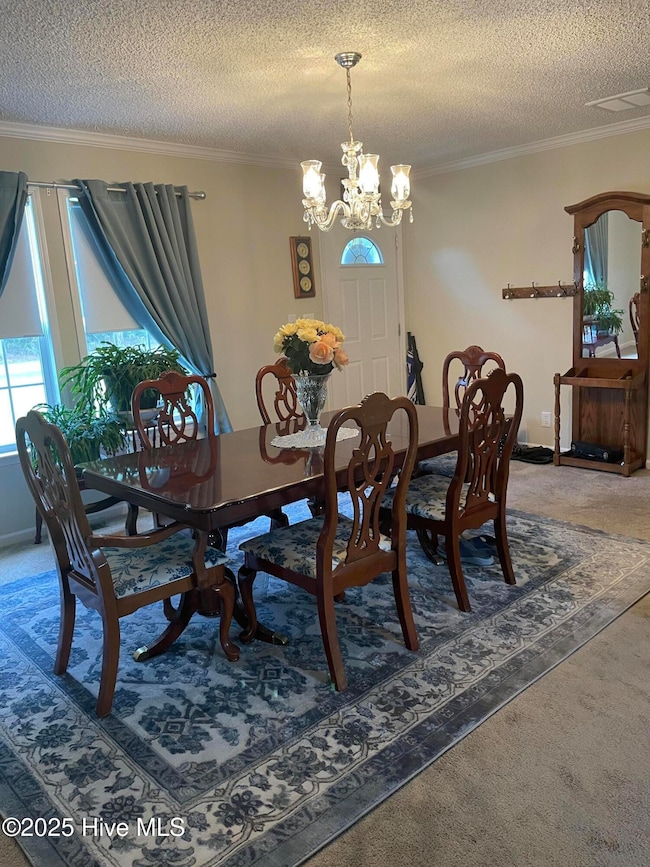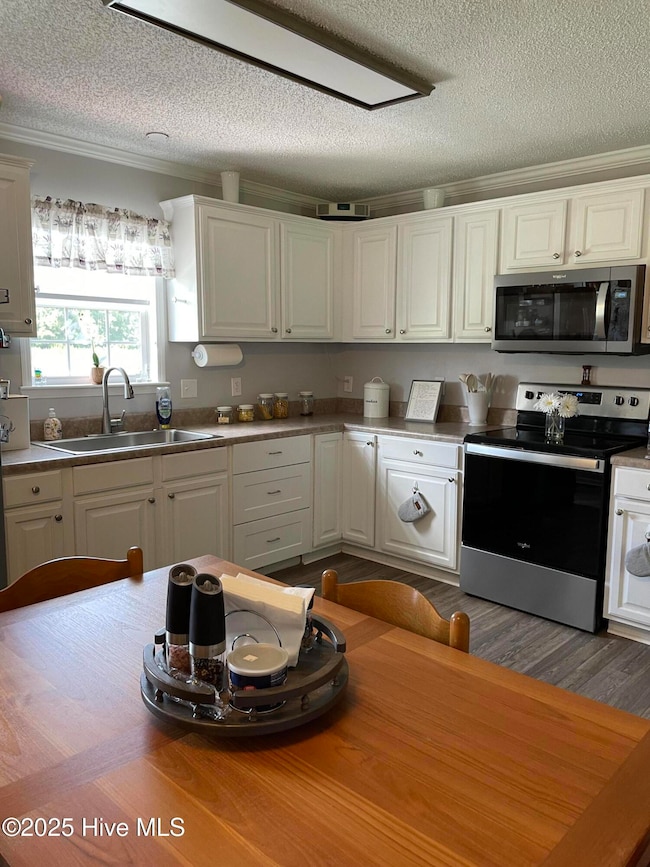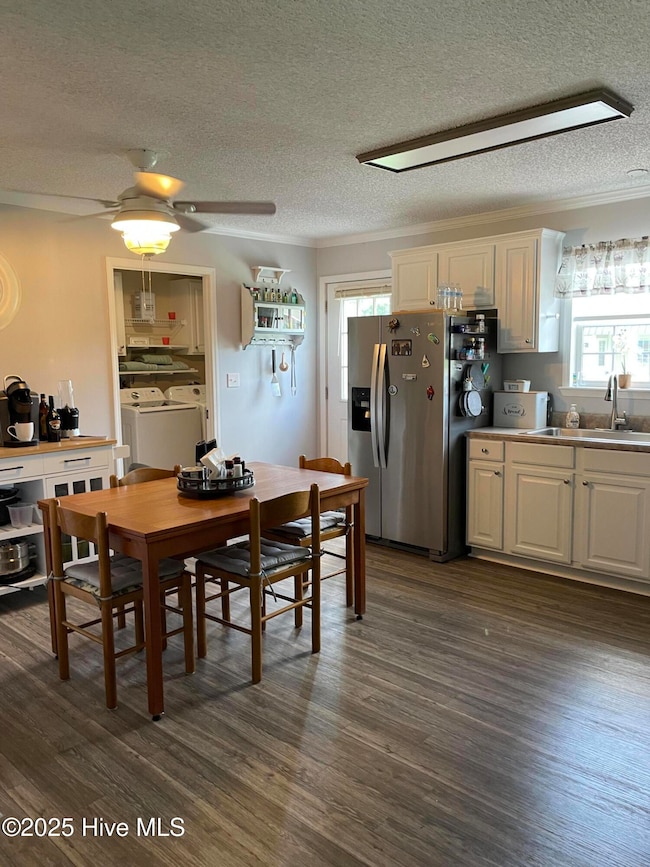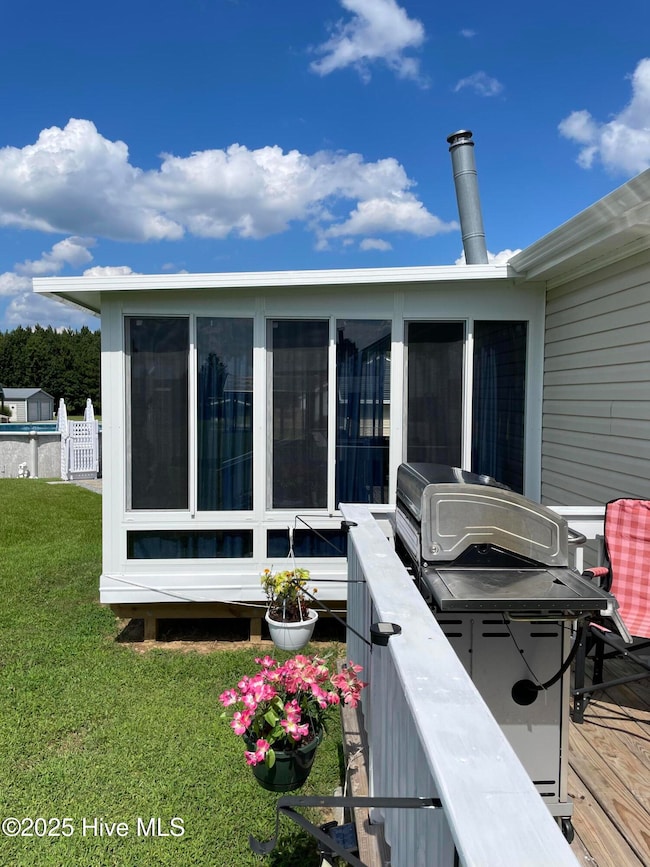Estimated payment $2,167/month
Highlights
- Horses Allowed On Property
- Deck
- Fireplace
- Above Ground Pool
- No HOA
- Accessible Entrance
About This Home
Wow,! This Very Pretty and well-Manicured home hasover a acre. This area is so Peaceful it exemplifies Country Living , yet 15 Minutes to Whaleyville Blvd Suffolk. it's a beautiful plat.The owners' upgrades have put the Finishing touches on the home. And it Made it Awesome,!!!The house boasts 4 bd , 2 Bath, with a split floor plan,. Welcome home to a great family room or flex room and move on into your kitchen or into the cozy den with a 'fireplace leading out onto the Swimm & Son , Sunroom. Come into the kitchen whichis a great size for a island or a tableand the kitchen leads out to the grilling deck . The home has a Laundry-mud room also., The Primary is off the Family roomas where the split floor plan has the other 3 spacious bdrs and hall bath which are off the cozy den.Leading into the driveway you'll noticethe 24 x 26 Carport and the Metal Roof with gutters and extensions. Every thought has been executed. All additions including pool, and outbuildings have been permitted (what was required).From the carport and from the sunroom there are decorative paths with graveland Sand Stones, Behind the pool is a 11 x19 shed with a 7x 19 concrete pad in front it has a porch. The Bigger Shed has a loadingdoor and a front door and is a 12 x 24.HVAC New 2022, Septic was recently pumped. AHS Home warranty thru April 2026The newer sidewalk is 4' wide which should accommodate most wheelchairs and walkers. This is a picturesque home, Enjoy your coffee in your new sunroom and watch the wildlife dance before you.
Home Details
Home Type
- Single Family
Est. Annual Taxes
- $2,008
Year Built
- Built in 2005
Lot Details
- 1.2 Acre Lot
- Lot Dimensions are 200x205
Home Design
- Wood Frame Construction
- Metal Roof
- Vinyl Siding
- Modular or Manufactured Materials
Interior Spaces
- 1,620 Sq Ft Home
- 1-Story Property
- Ceiling Fan
- Fireplace
- Blinds
- Crawl Space
- Storm Doors
- Range
- Washer and Dryer Hookup
Flooring
- Carpet
- Luxury Vinyl Plank Tile
Bedrooms and Bathrooms
- 4 Bedrooms
- 2 Full Bathrooms
- Walk-in Shower
Parking
- 5 Parking Spaces
- 2 Attached Carport Spaces
- Gravel Driveway
Outdoor Features
- Above Ground Pool
- Deck
- Shed
- Outdoor Gas Grill
Schools
- Gatesville Elementary School
- Central Middle School
- Gates County High School
Utilities
- Heat Pump System
- Electric Water Heater
- Cable TV Available
Additional Features
- Accessible Entrance
- Horses Allowed On Property
Community Details
- No Home Owners Association
Listing and Financial Details
- Tax Lot 9
- Assessor Parcel Number 318882
Map
Home Values in the Area
Average Home Value in this Area
Tax History
| Year | Tax Paid | Tax Assessment Tax Assessment Total Assessment is a certain percentage of the fair market value that is determined by local assessors to be the total taxable value of land and additions on the property. | Land | Improvement |
|---|---|---|---|---|
| 2025 | $2,008 | $256,355 | $45,800 | $210,555 |
| 2024 | $1,588 | $154,522 | $38,240 | $116,282 |
| 2023 | $1,588 | $154,522 | $38,240 | $116,282 |
| 2022 | $1,348 | $154,522 | $38,240 | $116,282 |
| 2021 | $1,271 | $154,522 | $38,240 | $116,282 |
| 2020 | $1,271 | $154,522 | $38,240 | $116,282 |
| 2019 | $1,271 | $15,452,200 | $3,824,000 | $11,628,200 |
| 2018 | $1,224 | $154,522 | $38,240 | $116,282 |
| 2017 | $1,174 | $154,522 | $0 | $0 |
| 2016 | -- | $163,781 | $0 | $0 |
| 2015 | -- | $163,781 | $0 | $0 |
| 2014 | -- | $163,781 | $0 | $0 |
Property History
| Date | Event | Price | List to Sale | Price per Sq Ft | Prior Sale |
|---|---|---|---|---|---|
| 10/07/2025 10/07/25 | Price Changed | $379,900 | -1.5% | $235 / Sq Ft | |
| 09/04/2025 09/04/25 | For Sale | $385,500 | +54.2% | $238 / Sq Ft | |
| 04/21/2022 04/21/22 | Sold | $250,000 | +11.2% | $154 / Sq Ft | View Prior Sale |
| 03/18/2022 03/18/22 | Pending | -- | -- | -- | |
| 03/16/2022 03/16/22 | For Sale | $224,900 | -- | $139 / Sq Ft |
Purchase History
| Date | Type | Sale Price | Title Company |
|---|---|---|---|
| Warranty Deed | $500 | Twiford Law Firm | |
| Trustee Deed | $116,000 | None Available | |
| Warranty Deed | $33,000 | None Available | |
| Warranty Deed | $33,000 | None Available |
Mortgage History
| Date | Status | Loan Amount | Loan Type |
|---|---|---|---|
| Open | $250,000 | VA | |
| Previous Owner | $116,000 | Commercial | |
| Previous Owner | $158,230 | VA |
Source: Hive MLS
MLS Number: 100528791
APN: 10-01496
- 1308 Drum Hill Rd
- 3 Kings Land Ct
- 980 Union Branch Rd
- Lot 3 Kings Land Ct
- 862 Middle Swamp Rd
- TBD Brinkley Rd
- 0 Brinkley Rd
- 2AC+/- Little Fork Rd
- 2.87AC Little Fork Rd
- 3.36AC Little Fork Rd
- 1370 Middle Swamp Rd
- 00 Great Fork Rd
- 377 Little Fork Rd
- 865 Great Fork Rd
- 1089 Drum Hill Rd
- 60 Whitehurst Rd
- 1596 Middle Swamp Rd
- 178 Collins Rd
- 19 Kelly St
- 230 Mineral Spring Rd
- 496 Paige Riddick Rd
- 1850 Carolina Rd
- 2600 Badger Rd
- 102 Tree Ln Unit A
- 109 Grove Ave
- 114 Nancy Dr
- 116 Nancy Dr
- 409 Hunter St
- 201 Raleigh Ave Unit A
- 308 Causey Ave
- 341 S Saratoga St
- 112 North St Unit A
- 133 North St Unit D
- 181 N Main St
- 124 Halifax St
- 207 N 4th St
- 1000 Meridian Obici Way
- 200 Seasons Cir Unit 303
- 925 Pretlow St
- 1140 Portsmouth Blvd
