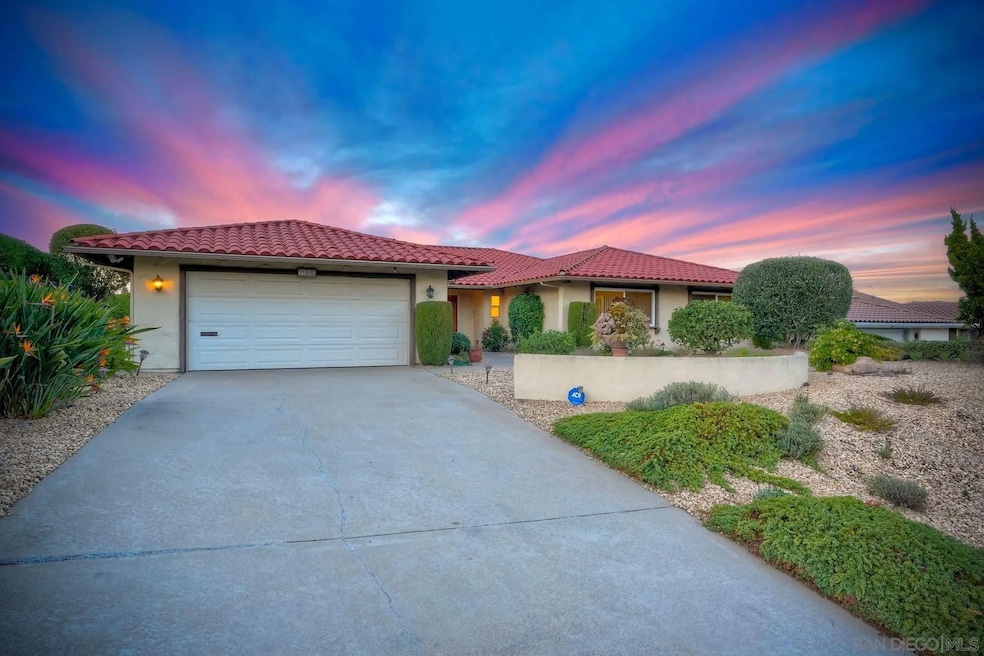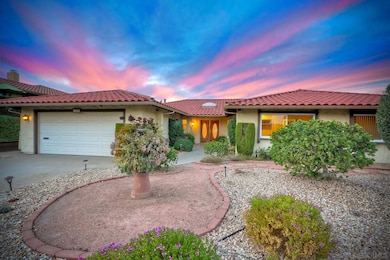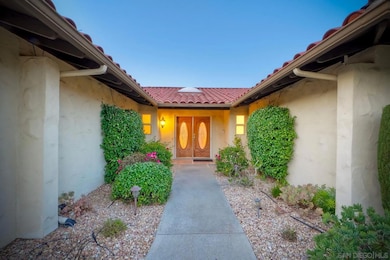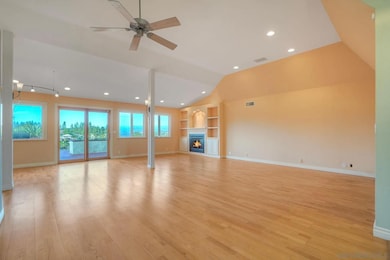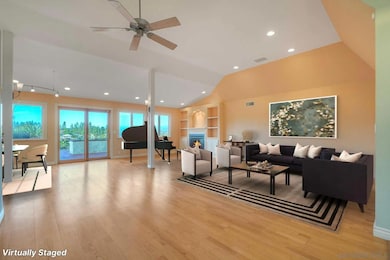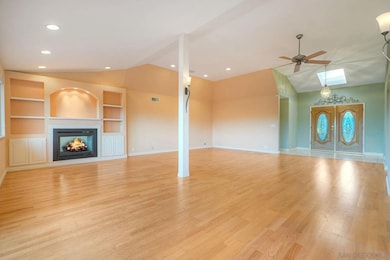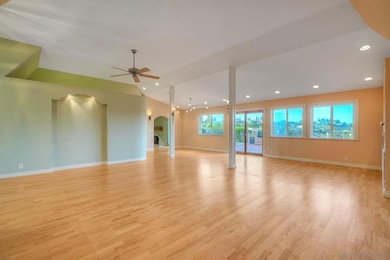11940 Adorno Place San Diego, CA 92128
Rancho Bernardo NeighborhoodEstimated payment $8,411/month
Highlights
- Popular Property
- Fitness Center
- Panoramic View
- Chaparral Elementary Rated A+
- Spa
- Clubhouse
About This Home
LOCATION, LOCATION, LOCATION!! Spanning approximately 2,808 square feet, this striking single-level home offers 3 bedrooms plus a dedicated office and 2.5 bathrooms. The location of the home is set quietly at the end of a cul-de-sac street in the highly desirable “Greens” community in Rancho Bernardo. The home is positioned to capture panoramic views of the mountains and golf course throughout the home, drawing the great San Diego outdoors in through generous windows and well-appointed living spaces. The thoughtful layout includes an elegant great room with vaulted ceiling featuring seamless indoor-outdoor access, a separate formal dining area, and a chef’s kitchen ready for entertaining or everyday living. The primary suite enjoys amply sized closets, fireplace and a large bathroom, while the two additional bedrooms are served by a beautifully finished second bath. Outside, the expansive lot provides lush landscaping and ample room for al-fresco dining, garden retreat, or future enhancements to enjoy panoramic views daily. With its elevated vantage point, tranquil setting and rare single-level format, this home combines relaxed sophistication with strong lifestyle appeal. Conveniently located close to shopping, parks, I-15 freeway and the Rancho Bernardo business park. Enjoy the award-winning Poway Unified Schools and membership to the resort like Rancho Bernardo Swim & Tennis Club.
Home Details
Home Type
- Single Family
Est. Annual Taxes
- $10,304
Year Built
- Built in 1971
HOA Fees
- $41 Monthly HOA Fees
Parking
- 2 Car Attached Garage
- Two Garage Doors
Property Views
- Panoramic
- City Lights
- Golf Course
- Mountain
- Valley
- Park or Greenbelt
- Neighborhood
Home Design
- Entry on the 1st floor
- Clay Roof
Interior Spaces
- 2,808 Sq Ft Home
- 1-Story Property
- Vaulted Ceiling
- Gas Fireplace
- Entryway
- Family Room
- Living Room with Fireplace
- Formal Dining Room
- Washer Hookup
Kitchen
- Breakfast Area or Nook
- Gas Cooktop
- Microwave
- Dishwasher
- Disposal
Flooring
- Carpet
- Laminate
- Tile
Bedrooms and Bathrooms
- 3 Bedrooms
- Fireplace in Primary Bedroom
- Walk-In Closet
Pool
- Spa
- Heated Pool
Utilities
- Forced Air Heating and Cooling System
- Heating System Uses Natural Gas
- Gas Water Heater
- Cable TV Available
Additional Features
- Slab Porch or Patio
- Sprinkler System
Community Details
Overview
- Association fees include other/remarks, clubhouse paid
- Rb Swim & Tennis Association
- Rancho Bernardo Subdivision
- The community has rules related to covenants, conditions, and restrictions
Amenities
- Clubhouse
- Card Room
- Recreation Room
Recreation
- Tennis Courts
- Pickleball Courts
- Racquetball
- Community Playground
- Fitness Center
- Community Pool
- Community Spa
Map
Home Values in the Area
Average Home Value in this Area
Tax History
| Year | Tax Paid | Tax Assessment Tax Assessment Total Assessment is a certain percentage of the fair market value that is determined by local assessors to be the total taxable value of land and additions on the property. | Land | Improvement |
|---|---|---|---|---|
| 2025 | $10,304 | $935,833 | $516,324 | $419,509 |
| 2024 | $10,304 | $917,484 | $506,200 | $411,284 |
| 2023 | $10,085 | $899,495 | $496,275 | $403,220 |
| 2022 | $9,916 | $881,859 | $486,545 | $395,314 |
| 2021 | $9,785 | $864,568 | $477,005 | $387,563 |
| 2020 | $9,652 | $855,704 | $472,114 | $383,590 |
| 2019 | $9,400 | $838,926 | $462,857 | $376,069 |
| 2018 | $9,134 | $822,478 | $453,782 | $368,696 |
| 2017 | $8,889 | $806,352 | $444,885 | $361,467 |
| 2016 | $8,706 | $790,542 | $436,162 | $354,380 |
| 2015 | $8,576 | $778,668 | $429,611 | $349,057 |
| 2014 | $8,372 | $763,416 | $421,196 | $342,220 |
Property History
| Date | Event | Price | List to Sale | Price per Sq Ft |
|---|---|---|---|---|
| 11/12/2025 11/12/25 | For Sale | $1,425,000 | 0.0% | $507 / Sq Ft |
| 11/10/2025 11/10/25 | Off Market | $1,425,000 | -- | -- |
Purchase History
| Date | Type | Sale Price | Title Company |
|---|---|---|---|
| Interfamily Deed Transfer | -- | None Available | |
| Grant Deed | $725,000 | Chicago Title Company | |
| Interfamily Deed Transfer | -- | -- | |
| Interfamily Deed Transfer | -- | Chicago Title Co | |
| Grant Deed | $545,000 | National Title | |
| Grant Deed | $260,000 | Chicago Title Co | |
| Deed | $270,000 | -- |
Mortgage History
| Date | Status | Loan Amount | Loan Type |
|---|---|---|---|
| Previous Owner | $475,000 | New Conventional | |
| Previous Owner | $151,000 | Purchase Money Mortgage | |
| Previous Owner | $150,000 | No Value Available | |
| Previous Owner | $195,000 | No Value Available |
Source: San Diego MLS
MLS Number: 250043539
APN: 273-530-18
- 11984 Rancho Bernardo Rd Unit J
- 11864 Bernardo Terrace Unit C
- 11872 Bernardo Terrace Unit E
- 17438 Ashburton Rd
- 17489 Carnton Way
- 12093 Caminito Campana
- 12094 Caminito Campana
- 11915 Fairhope Rd
- 17544 Ashburton Rd
- 17141 W Bernardo Dr Unit 203
- 17093 W Bernardo Dr Unit 106
- 17141 W Bernardo Dr Unit 204
- 17147 W Bernardo Dr Unit 103
- 17093 W Bernardo Dr Unit 202
- 17093 W Bernardo Dr Unit 205
- 17165 W Bernardo Dr Unit 205
- 17185 W Bernardo Dr Unit 203
- 17195 W Bernardo Dr Unit 206
- 16924 Bellota Dr
- 11825 Caminito Ronaldo Unit 119
- 11811 Bernardo Terrace
- 12010 Caminito Campana Unit 12010 Caminito Campana
- 17131 W Bernardo Dr Unit 102
- 17081 W Bernardo Dr Unit 101
- 17087 W Bernardo Dr Unit .
- 17065 W Bernardo Dr
- 17443 Caminito Canasto
- 16521 Calle Pulido
- 17617 Pomerado Rd Unit 215
- 17637 Pomerado Rd Unit 123
- 17464 Plaza Cerado Unit 84
- 10878 Poblado Rd
- 17212 Matinal Rd
- 12468 Horado Rd
- 12779 Calma Ct Unit ID1292594P
- 12242 Paseo Lucido Unit D
- 12242 Paseo Lucido Unit C
- 18650 Caminito Cantilena Unit 294
- 18650 Caminito Cantilena
- 15993 Lofty Trail Dr
