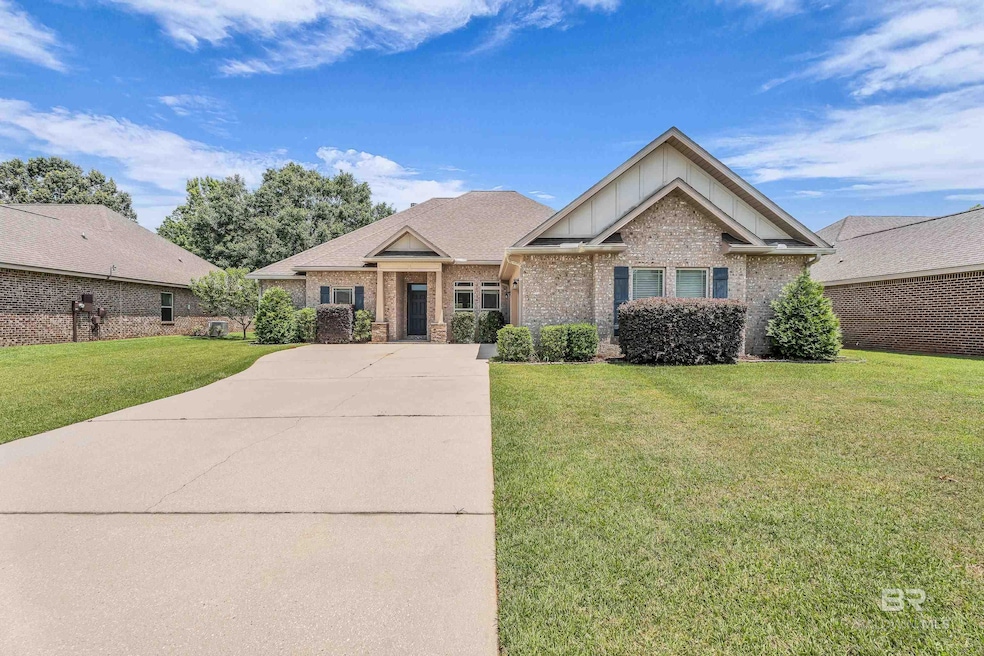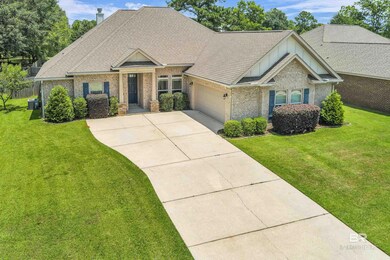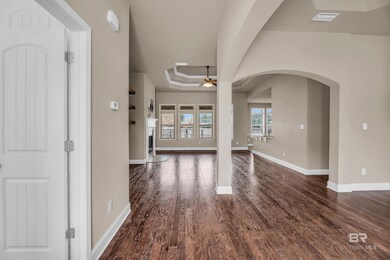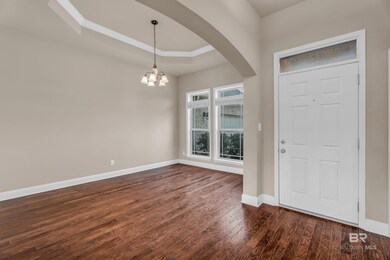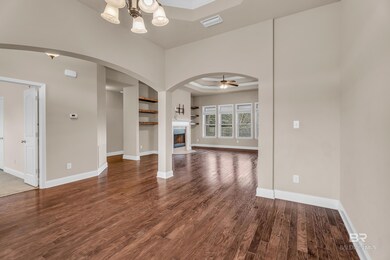
11941 Alabaster Dr Daphne, AL 36526
Estimated payment $2,513/month
Highlights
- Fishing
- Traditional Architecture
- High Ceiling
- Belforest Elementary School Rated A-
- Wood Flooring
- Community Pool
About This Home
Welcome to this 5-bedroom, 2.5-bath home in Canaan Place subdivision of Daphne! With an open-concept layout and a split-bedroom floor plan, this home offers both functionality and style. The fifth bedroom provides flexibility as a home office or guest space. Enter inside to find a spacious living room featuring a wood-burning fireplace flanked by wood shelves, a tray ceiling, and large windows with transoms that bring in ample natural light. Hardwood floors run throughout the main living areas, while the bedrooms are carpeted for comfort, and the kitchen and baths showcase durable tile flooring. The kitchen features granite countertops, stainless steel appliances, a pantry, and an abundance of counter space. Enjoy casual meals in the breakfast area or at the convenient breakfast bar, plus an additional island for even more prep space. A formal dining room sits just off the foyer, perfect for entertaining. The large primary suite offers an en suite bath with a garden tub, separate tiled shower, dual sinks, a private water closet, and a spacious walk-in closet. Outside, the fenced backyard has a covered patio space. Storm shutters add extra security, and community amenities include a pool, stocked pond, and gazebo for relaxing outdoor enjoyment. All-electric utilities make this home energy-efficient, and its location in Daphne puts you close to schools, shopping, and dining. Buyer to verify all information during due diligence.
Listing Agent
Coldwell Banker Reehl Prop Fairhope Brokerage Phone: 251-421-0907 Listed on: 02/13/2025

Home Details
Home Type
- Single Family
Est. Annual Taxes
- $1,235
Year Built
- Built in 2015
Lot Details
- 0.28 Acre Lot
- Lot Dimensions are 80 x 150
- Fenced
HOA Fees
- $67 Monthly HOA Fees
Parking
- 2 Car Attached Garage
- Automatic Garage Door Opener
Home Design
- Traditional Architecture
- Brick or Stone Mason
- Slab Foundation
- Dimensional Roof
Interior Spaces
- 2,520 Sq Ft Home
- 1-Story Property
- High Ceiling
- Ceiling Fan
- Wood Burning Fireplace
- Double Pane Windows
- Window Treatments
- Living Room with Fireplace
- Formal Dining Room
- Home Office
- Fire and Smoke Detector
- Laundry on main level
Kitchen
- Breakfast Area or Nook
- Breakfast Bar
- Convection Oven
- Cooktop
- Microwave
- Dishwasher
- Disposal
Flooring
- Wood
- Carpet
- Tile
Bedrooms and Bathrooms
- 5 Bedrooms
- En-Suite Bathroom
- Walk-In Closet
- Dual Vanity Sinks in Primary Bathroom
- Private Water Closet
- Soaking Tub
- Separate Shower
Outdoor Features
- Covered patio or porch
Schools
- Belforest Elementary School
- Daphne Middle School
- Daphne High School
Utilities
- Central Heating and Cooling System
- Internet Available
- Cable TV Available
Listing and Financial Details
- Legal Lot and Block 15 / 15
- Assessor Parcel Number 4307250000005.025
Community Details
Overview
- Association fees include common area insurance, ground maintenance, taxes-common area, pool
Amenities
- Community Gazebo
- Community Barbecue Grill
Recreation
- Community Pool
- Fishing
Map
Home Values in the Area
Average Home Value in this Area
Tax History
| Year | Tax Paid | Tax Assessment Tax Assessment Total Assessment is a certain percentage of the fair market value that is determined by local assessors to be the total taxable value of land and additions on the property. | Land | Improvement |
|---|---|---|---|---|
| 2024 | $1,224 | $40,940 | $7,160 | $33,780 |
| 2023 | $1,110 | $37,260 | $7,440 | $29,820 |
| 2022 | $799 | $30,160 | $0 | $0 |
| 2021 | $732 | $27,500 | $0 | $0 |
| 2020 | $714 | $27,120 | $0 | $0 |
| 2019 | $665 | $25,360 | $0 | $0 |
| 2018 | $650 | $24,820 | $0 | $0 |
| 2017 | $606 | $23,240 | $0 | $0 |
| 2016 | $590 | $22,680 | $0 | $0 |
| 2015 | $157 | $5,600 | $0 | $0 |
| 2014 | $157 | $5,600 | $0 | $0 |
| 2013 | -- | $6,760 | $0 | $0 |
Property History
| Date | Event | Price | Change | Sq Ft Price |
|---|---|---|---|---|
| 06/12/2025 06/12/25 | Price Changed | $423,000 | -4.9% | $168 / Sq Ft |
| 05/06/2025 05/06/25 | Price Changed | $444,900 | -2.4% | $177 / Sq Ft |
| 04/23/2025 04/23/25 | Price Changed | $455,900 | -2.1% | $181 / Sq Ft |
| 03/21/2025 03/21/25 | Price Changed | $465,900 | -2.1% | $185 / Sq Ft |
| 02/13/2025 02/13/25 | For Sale | $475,900 | -- | $189 / Sq Ft |
Purchase History
| Date | Type | Sale Price | Title Company |
|---|---|---|---|
| Warranty Deed | $229,935 | Dhi |
Mortgage History
| Date | Status | Loan Amount | Loan Type |
|---|---|---|---|
| Open | $255,500 | New Conventional | |
| Closed | $218,405 | New Conventional |
Similar Homes in the area
Source: Baldwin REALTORS®
MLS Number: 374140
APN: 43-07-25-0-000-005.025
- 12023 Chaucer Ave
- 12144 Chaucer Ave
- 0 County Road 54 Unit 363097
- 0 County Road 54 Unit 628412
- 12205 Chaucer Ave
- 11795 Halcyon Loop
- 11817 Halcyon Loop
- 24212 Trowbridge Ct
- 11291 Halcyon Loop
- 24068 Trowbridge Ct
- 1 County Road 54
- 24085 Trowbridge Ct
- 0 Sedona Dr Unit 1B 378876
- 11547 Plateau St
- 11561 Plateau St
- 11595 Sedona Dr
- 11531 Mesa Dr
- 25277 Spindle Ln
- 12040 County Road 54
- 11125 Garrett Rd
- 12239 Cressida Loop
- 11531 Plateau St
- 10227 Ruffian Route
- 10279 Ruffian Route
- 10360 Ruffian Route
- 10558 Ruffian Route
- 24041 Citation Loop
- 10608 Dunmore Dr
- 24015 Limerick Ln
- 23802 Unbridled Loop
- 26646 Augustine Dr
- 25855 Argonne Dr
- 25865 Argonne Dr
- 11911 State Highway 104
- 23976 Songbird Dr
- 23333 Shadowridge Dr
- 23213 Shadowridge Dr
- 23216 Shadowridge Dr
- 9255 Coles Ct
- 22360 Bushel Rd
