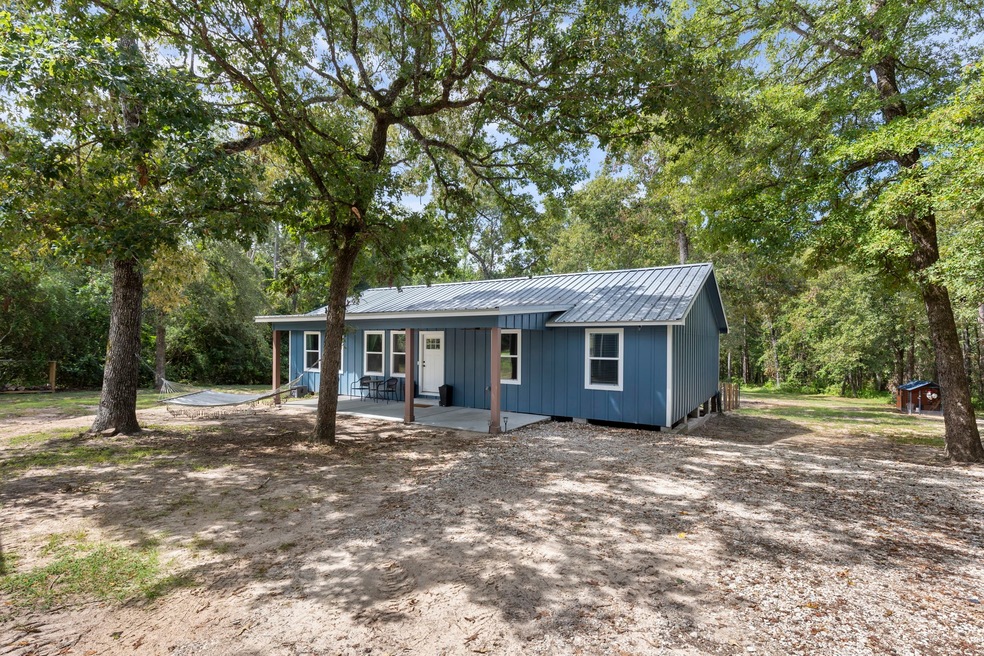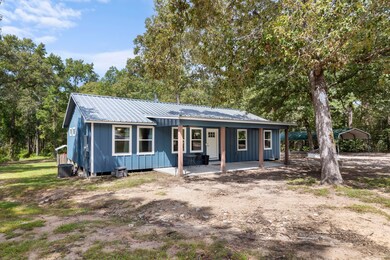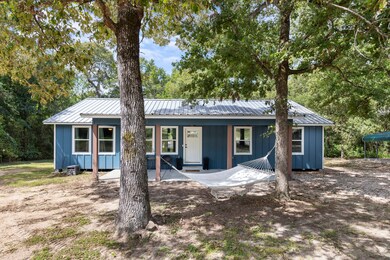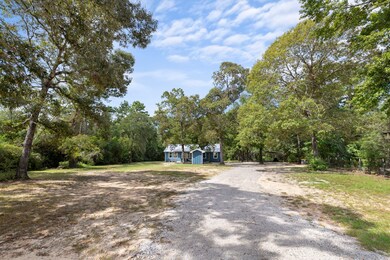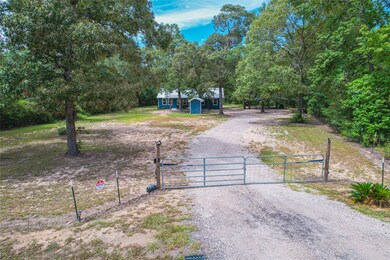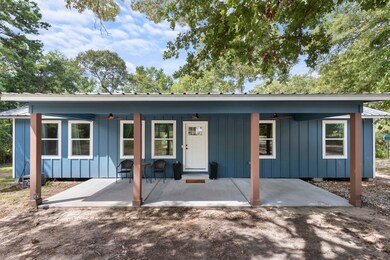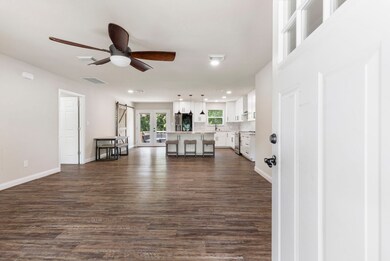
11941 Megan Rd Conroe, TX 77303
Highlights
- 2.22 Acre Lot
- Contemporary Architecture
- Granite Countertops
- Deck
- Wooded Lot
- Covered patio or porch
About This Home
As of February 2025Welcome home to 11941 Megan Road! This charming home is situated on 2.2 unrestricted acres in Conroe. Imagine the country-living feel while still being less than 10 minutes away from restaurants, entertainment, and fun. Whether enjoying the front porch, the large deck in the backyard, or the spacious open floor plan, this would be a joy for any entertainer. The home was completely renovated 2 years ago. Recent improvements include a carport and a crushed concrete driveway added this year. With no HOA and zoned to Willis ISD, this beautiful home has endless possibilities and won’t disappoint. Call this house “home” today!
Last Agent to Sell the Property
Keller Williams Realty The Woodlands License #0672766 Listed on: 08/29/2024

Home Details
Home Type
- Single Family
Est. Annual Taxes
- $5,559
Year Built
- Built in 1994
Lot Details
- 2.22 Acre Lot
- Back Yard Fenced
- Cleared Lot
- Wooded Lot
Home Design
- Contemporary Architecture
- Ranch Style House
- Pillar, Post or Pier Foundation
- Metal Roof
- Cement Siding
Interior Spaces
- 1,664 Sq Ft Home
- Combination Kitchen and Dining Room
- Utility Room
- Washer and Electric Dryer Hookup
Kitchen
- Electric Oven
- Electric Range
- Dishwasher
- Granite Countertops
- Self-Closing Cabinet Doors
Flooring
- Vinyl Plank
- Vinyl
Bedrooms and Bathrooms
- 4 Bedrooms
- 2 Full Bathrooms
- Double Vanity
- Soaking Tub
- Bathtub with Shower
- Separate Shower
Home Security
- Security Gate
- Fire and Smoke Detector
Parking
- Detached Carport Space
- Electric Gate
Outdoor Features
- Deck
- Covered patio or porch
Schools
- Edward B. Cannan Elementary School
- Lynn Lucas Middle School
- Willis High School
Utilities
- Central Heating and Cooling System
- Well
- Septic Tank
Community Details
- Cedar Lane Estates Subdivision
Listing and Financial Details
- Seller Concessions Offered
Ownership History
Purchase Details
Home Financials for this Owner
Home Financials are based on the most recent Mortgage that was taken out on this home.Purchase Details
Home Financials for this Owner
Home Financials are based on the most recent Mortgage that was taken out on this home.Purchase Details
Home Financials for this Owner
Home Financials are based on the most recent Mortgage that was taken out on this home.Purchase Details
Home Financials for this Owner
Home Financials are based on the most recent Mortgage that was taken out on this home.Purchase Details
Purchase Details
Home Financials for this Owner
Home Financials are based on the most recent Mortgage that was taken out on this home.Purchase Details
Purchase Details
Purchase Details
Home Financials for this Owner
Home Financials are based on the most recent Mortgage that was taken out on this home.Purchase Details
Home Financials for this Owner
Home Financials are based on the most recent Mortgage that was taken out on this home.Purchase Details
Home Financials for this Owner
Home Financials are based on the most recent Mortgage that was taken out on this home.Purchase Details
Home Financials for this Owner
Home Financials are based on the most recent Mortgage that was taken out on this home.Purchase Details
Purchase Details
Home Financials for this Owner
Home Financials are based on the most recent Mortgage that was taken out on this home.Similar Homes in Conroe, TX
Home Values in the Area
Average Home Value in this Area
Purchase History
| Date | Type | Sale Price | Title Company |
|---|---|---|---|
| Deed | -- | None Listed On Document | |
| Warranty Deed | -- | Chicago Title | |
| Deed | -- | Chicago Title | |
| Deed | $59,850 | None Listed On Document | |
| Deed | -- | None Available | |
| Vendors Lien | -- | None Available | |
| Deed | -- | -- | |
| Deed | -- | -- | |
| Trustee Deed | -- | None Available | |
| Trustee Deed | -- | None Available | |
| Vendors Lien | -- | None Available | |
| Vendors Lien | -- | None Available | |
| Deed In Lieu Of Foreclosure | $58,000 | None Available | |
| Vendors Lien | -- | -- | |
| Warranty Deed | -- | -- | |
| Foreclosure Deed | $43,647 | -- | |
| Vendors Lien | -- | -- |
Mortgage History
| Date | Status | Loan Amount | Loan Type |
|---|---|---|---|
| Open | $176,000 | New Conventional | |
| Previous Owner | $346,750 | New Conventional | |
| Previous Owner | $45,000 | Seller Take Back | |
| Previous Owner | $80,000 | Seller Take Back | |
| Previous Owner | $68,900 | Purchase Money Mortgage | |
| Previous Owner | $68,900 | Seller Take Back | |
| Previous Owner | $58,958 | Seller Take Back | |
| Previous Owner | $28,900 | Seller Take Back | |
| Previous Owner | $43,400 | Seller Take Back |
Property History
| Date | Event | Price | Change | Sq Ft Price |
|---|---|---|---|---|
| 02/20/2025 02/20/25 | Sold | -- | -- | -- |
| 01/21/2025 01/21/25 | Pending | -- | -- | -- |
| 01/09/2025 01/09/25 | For Sale | $375,000 | -3.6% | $225 / Sq Ft |
| 12/13/2024 12/13/24 | Sold | -- | -- | -- |
| 11/27/2024 11/27/24 | Pending | -- | -- | -- |
| 09/17/2024 09/17/24 | Price Changed | $389,000 | -2.5% | $234 / Sq Ft |
| 08/29/2024 08/29/24 | For Sale | $399,000 | +6.4% | $240 / Sq Ft |
| 03/24/2023 03/24/23 | Sold | -- | -- | -- |
| 02/24/2023 02/24/23 | Pending | -- | -- | -- |
| 02/17/2023 02/17/23 | For Sale | $375,000 | 0.0% | $225 / Sq Ft |
| 02/17/2023 02/17/23 | Pending | -- | -- | -- |
| 01/31/2023 01/31/23 | For Sale | $375,000 | +98.4% | $225 / Sq Ft |
| 09/14/2022 09/14/22 | Off Market | -- | -- | -- |
| 08/31/2022 08/31/22 | Sold | -- | -- | -- |
| 08/08/2022 08/08/22 | Pending | -- | -- | -- |
| 08/03/2022 08/03/22 | For Sale | $189,000 | -- | $114 / Sq Ft |
Tax History Compared to Growth
Tax History
| Year | Tax Paid | Tax Assessment Tax Assessment Total Assessment is a certain percentage of the fair market value that is determined by local assessors to be the total taxable value of land and additions on the property. | Land | Improvement |
|---|---|---|---|---|
| 2024 | $6,100 | $365,000 | $38,815 | $326,185 |
| 2023 | $5,448 | $341,920 | $38,820 | $303,100 |
| 2022 | $1,968 | $110,440 | $38,820 | $71,620 |
| 2021 | $922 | $50,000 | $38,820 | $11,180 |
| 2020 | $2,213 | $111,550 | $38,820 | $72,730 |
| 2019 | $2,047 | $96,360 | $38,820 | $57,540 |
| 2018 | $1,032 | $99,040 | $38,820 | $60,220 |
| 2017 | $2,111 | $99,040 | $38,820 | $60,220 |
| 2016 | $2,954 | $138,600 | $19,960 | $118,640 |
| 2015 | $1,262 | $138,600 | $19,960 | $118,640 |
| 2014 | $1,262 | $58,750 | $19,960 | $38,790 |
Agents Affiliated with this Home
-
Kristin Reed
K
Seller's Agent in 2025
Kristin Reed
Orchard Brokerage
(713) 357-0068
2 in this area
9 Total Sales
-
Roberta Guillot

Buyer's Agent in 2025
Roberta Guillot
JLA Realty
(281) 686-9415
7 in this area
39 Total Sales
-
Joel Griffin

Seller's Agent in 2024
Joel Griffin
Keller Williams Realty The Woodlands
(832) 655-5757
2 in this area
144 Total Sales
-
Michael Schroeder

Buyer's Agent in 2024
Michael Schroeder
RE/MAX Universal
1 in this area
172 Total Sales
-
Heather Murley
H
Seller's Agent in 2023
Heather Murley
Coldwell Banker Realty - Lake Conroe/Willis
(281) 415-9966
11 in this area
35 Total Sales
-
Kristin Carter

Buyer's Agent in 2023
Kristin Carter
Compass RE Texas, LLC - The Woodlands
(281) 364-1588
1 in this area
87 Total Sales
Map
Source: Houston Association of REALTORS®
MLS Number: 87263249
APN: 3375-00-00500
- 12028 Cedar Ln
- 11416 Landry Ln
- 11534 Clint Parker Rd
- 13111 McCrorey Trails Dr
- 12243 McCrorey Castle Pass
- 12331 McCrorey Trails Ct
- 12335 McCrorey Trails Ct
- 12343 McCrorey Trails Ct
- 12347 McCrorey Trails Ct
- 12351 McCrorey Trails Ct
- 12355 McCrorey Trails Ct
- 13206 McCrorey Tartan Ln
- 12359 McCrorey Trails Ct
- 13210 McCrorey Trails Ct
- 13214 McCrorey Tartan Ln
- 13218 McCrorey Tartan Ln
- 13222 Ln
- 12367 McCrorey Trails Ct
- 13226 McCrorey Tartan Ln
- 13910 Fm 1484 Rd
