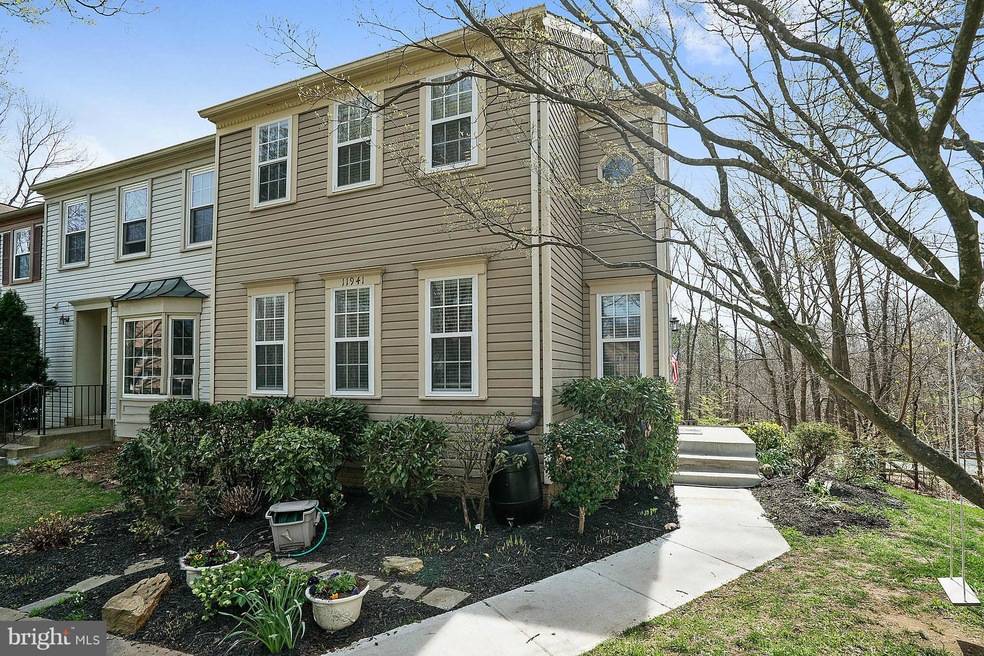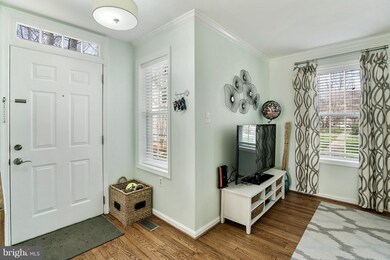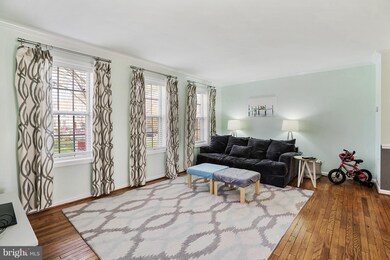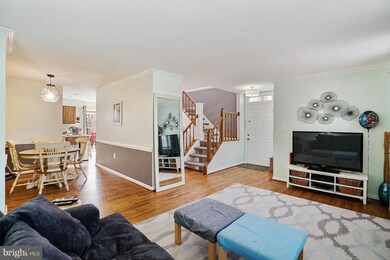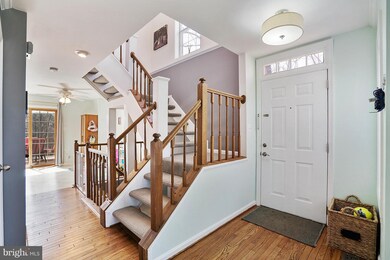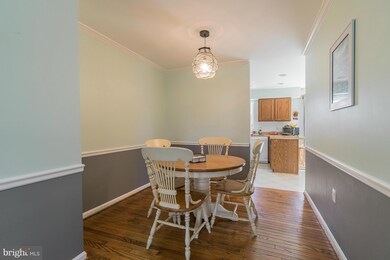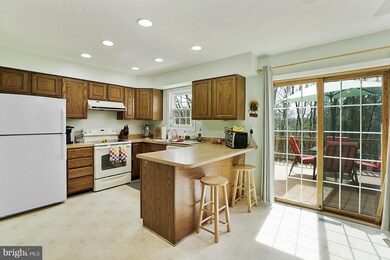
11941 Sentinel Point Ct Reston, VA 20191
Highlights
- Open Floorplan
- Colonial Architecture
- Wood Flooring
- Sunrise Valley Elementary Rated A
- Deck
- Space For Rooms
About This Home
As of April 2022Light-filled end unit with 3 finished levels on a quiet cul-de-sac. Walk-out lower level has fireplace, wet bar, and tons of storage. Spacious deck and fenced rear yard with winter views of Lake Audubon. Walking distance to lakes, trails, pool, dining & shops. 5 minutes to Metro and 10 minutes to Reston Town Center. Contact Alt Agent for questions and contracts.
Last Agent to Sell the Property
EXP Realty, LLC License #0225105566 Listed on: 04/07/2017

Townhouse Details
Home Type
- Townhome
Est. Annual Taxes
- $5,271
Year Built
- Built in 1985
Lot Details
- 2,400 Sq Ft Lot
- 1 Common Wall
- Back Yard Fenced
- Property is in very good condition
HOA Fees
- $80 Monthly HOA Fees
Parking
- 1 Assigned Parking Space
Home Design
- Colonial Architecture
Interior Spaces
- Property has 3 Levels
- Open Floorplan
- Wet Bar
- Chair Railings
- Ceiling Fan
- 1 Fireplace
- Heatilator
- Flue
- Window Treatments
- Living Room
- Dining Room
- Game Room
- Utility Room
- Wood Flooring
Kitchen
- Eat-In Kitchen
- Stove
- Range Hood
- Microwave
- Dishwasher
- Disposal
Bedrooms and Bathrooms
- 3 Bedrooms
- En-Suite Primary Bedroom
- En-Suite Bathroom
- 2.5 Bathrooms
Laundry
- Dryer
- Washer
Partially Finished Basement
- Heated Basement
- Walk-Out Basement
- Connecting Stairway
- Rear Basement Entry
- Space For Rooms
- Natural lighting in basement
Outdoor Features
- Deck
- Patio
Schools
- Sunrise Valley Elementary School
- Hughes Middle School
- South Lakes High School
Utilities
- Forced Air Heating and Cooling System
- Vented Exhaust Fan
- Electric Water Heater
Listing and Financial Details
- Tax Lot 55
- Assessor Parcel Number 27-1-12-2-55
Community Details
Overview
- Association fees include insurance, snow removal, trash
- $58 Other Monthly Fees
- Carriage Gate Community
- Reston Subdivision
- The community has rules related to alterations or architectural changes
Pet Policy
- Pets Allowed
Ownership History
Purchase Details
Home Financials for this Owner
Home Financials are based on the most recent Mortgage that was taken out on this home.Purchase Details
Home Financials for this Owner
Home Financials are based on the most recent Mortgage that was taken out on this home.Purchase Details
Home Financials for this Owner
Home Financials are based on the most recent Mortgage that was taken out on this home.Purchase Details
Home Financials for this Owner
Home Financials are based on the most recent Mortgage that was taken out on this home.Similar Homes in Reston, VA
Home Values in the Area
Average Home Value in this Area
Purchase History
| Date | Type | Sale Price | Title Company |
|---|---|---|---|
| Deed | $663,000 | Kvs Title | |
| Warranty Deed | $465,000 | Attorney | |
| Warranty Deed | $350,000 | -- | |
| Deed | $172,000 | -- |
Mortgage History
| Date | Status | Loan Amount | Loan Type |
|---|---|---|---|
| Closed | $530,400 | New Conventional | |
| Closed | $530,400 | New Conventional | |
| Previous Owner | $372,000 | New Conventional | |
| Previous Owner | $323,500 | Stand Alone Refi Refinance Of Original Loan | |
| Previous Owner | $339,500 | New Conventional | |
| Previous Owner | $137,600 | No Value Available |
Property History
| Date | Event | Price | Change | Sq Ft Price |
|---|---|---|---|---|
| 04/21/2022 04/21/22 | Sold | $663,000 | +17.3% | $460 / Sq Ft |
| 03/24/2022 03/24/22 | For Sale | $565,000 | +21.5% | $392 / Sq Ft |
| 05/08/2017 05/08/17 | Sold | $465,000 | 0.0% | $323 / Sq Ft |
| 04/13/2017 04/13/17 | Pending | -- | -- | -- |
| 04/07/2017 04/07/17 | For Sale | $464,990 | +32.9% | $323 / Sq Ft |
| 05/10/2012 05/10/12 | Sold | $350,000 | +0.7% | $243 / Sq Ft |
| 04/11/2012 04/11/12 | Pending | -- | -- | -- |
| 04/09/2012 04/09/12 | For Sale | $347,700 | -- | $241 / Sq Ft |
Tax History Compared to Growth
Tax History
| Year | Tax Paid | Tax Assessment Tax Assessment Total Assessment is a certain percentage of the fair market value that is determined by local assessors to be the total taxable value of land and additions on the property. | Land | Improvement |
|---|---|---|---|---|
| 2024 | $6,605 | $547,900 | $170,000 | $377,900 |
| 2023 | $6,468 | $550,200 | $170,000 | $380,200 |
| 2022 | $6,312 | $530,190 | $170,000 | $360,190 |
| 2021 | $5,704 | $467,330 | $160,000 | $307,330 |
| 2020 | $5,901 | $479,590 | $160,000 | $319,590 |
| 2019 | $5,769 | $468,810 | $155,000 | $313,810 |
| 2018 | $5,255 | $456,940 | $151,000 | $305,940 |
| 2017 | $2,679 | $439,940 | $140,000 | $299,940 |
| 2016 | $5,271 | $437,260 | $140,000 | $297,260 |
| 2015 | $4,985 | $428,600 | $140,000 | $288,600 |
| 2014 | $4,858 | $418,600 | $130,000 | $288,600 |
Agents Affiliated with this Home
-
Jason Walder

Seller's Agent in 2022
Jason Walder
Compass
(703) 307-9763
3 in this area
91 Total Sales
-
Jeremy Browne

Buyer's Agent in 2022
Jeremy Browne
Century 21 New Millennium
(703) 593-4139
5 in this area
133 Total Sales
-
Robert Chevez

Seller's Agent in 2017
Robert Chevez
EXP Realty, LLC
(703) 596-9448
4 in this area
159 Total Sales
-
Lance Perschau

Seller Co-Listing Agent in 2017
Lance Perschau
Keller Williams Realty
(703) 462-4535
6 Total Sales
-
Jesse Boeding

Buyer's Agent in 2017
Jesse Boeding
Realty Connect
(703) 343-3432
-
Linda Zenker

Seller's Agent in 2012
Linda Zenker
RE/MAX
(703) 304-3063
16 Total Sales
Map
Source: Bright MLS
MLS Number: 1001790025
APN: 0271-12020055
- 11041 Solaridge Dr
- 2050 Lake Audubon Ct
- 2066 Lake Audubon Ct
- 11116 Boathouse Ct Unit 93
- 11100 Boathouse Ct Unit 101
- 11150 Boathouse Ct Unit 78
- 10945 Harpers Square Ct
- 11200 Beaver Trail Ct Unit 11200
- 1951 Sagewood Ln Unit 122
- 1951 Sagewood Ln Unit 403
- 1951 Sagewood Ln Unit 118
- 1951 Sagewood Ln Unit 14
- 11050 Granby Ct
- 11302 Harbor Ct Unit 1302
- 2200 Spinnaker Ct
- 2109 S Bay Ln
- 2201 Burgee Ct
- 2029 Lakebreeze Way
- 11184 Silentwood Ln
- 10808 Winter Corn Ln
