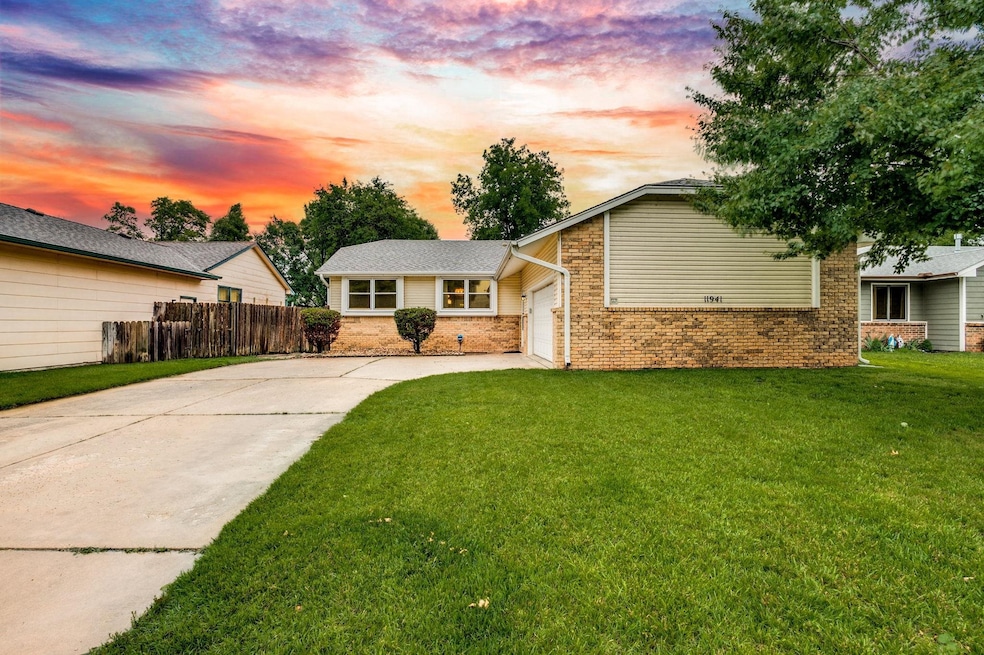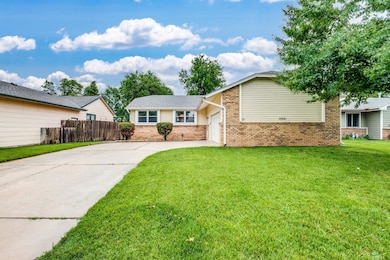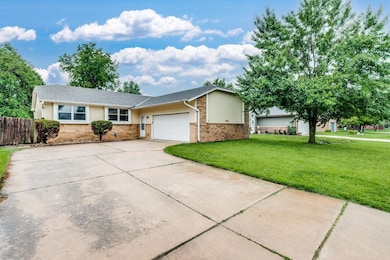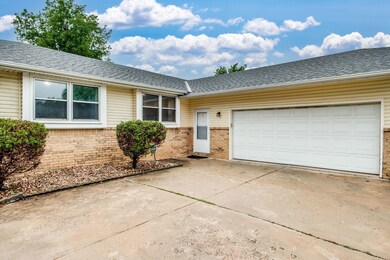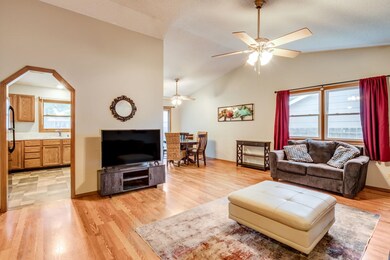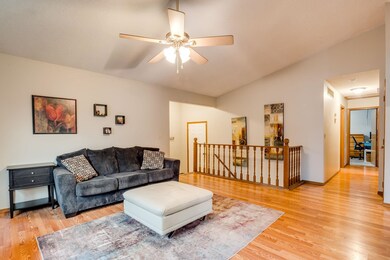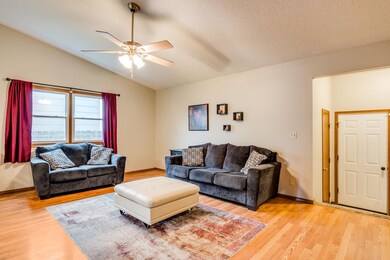
11941 W Rolling Hills St Wichita, KS 67212
Far West Wichita NeighborhoodHighlights
- Community Lake
- Storm Windows
- Living Room
- No HOA
- Patio
- Laundry Room
About This Home
As of July 2025Charming westside 4 bed, 3 bath home with brick and maintenance free vinyl siding. Living room includes vaulted ceilings and wood laminate flooring that provides an open feel. Large kitchen has plenty of cabinet and counter space with room for a coffee bar area and a separate dining area off the kitchen with sliding door that leads to the back patio. Master bedroom includes a large closet with an ensuite bath. Two more bedrooms and a main hall bath with tub/shower combo complete the main floor. Basement includes a huge 26x22 family/rec room that provides the option for two different spaces for entertaining, an office or hobby space with wood burning fireplace. A large sized fourth bedroom, full bathroom, separate laundry room and concrete storage/storm room complete the basement. Two car garage is oversized and features a separate side area for a workbench, storing tools or lawn equipment. The exterior features a fully fenced backyard with a well maintained lawn. New roof in 2020!
Last Agent to Sell the Property
Century 21 Grigsby Realty License #SP00235114 Listed on: 06/11/2025
Home Details
Home Type
- Single Family
Est. Annual Taxes
- $2,530
Year Built
- Built in 1987
Lot Details
- 7,841 Sq Ft Lot
- Wood Fence
Parking
- 2 Car Garage
Home Design
- Composition Roof
Interior Spaces
- 1-Story Property
- Ceiling Fan
- Wood Burning Fireplace
- Family Room with Fireplace
- Living Room
- Combination Kitchen and Dining Room
Kitchen
- Dishwasher
- Disposal
Flooring
- Carpet
- Laminate
- Vinyl
Bedrooms and Bathrooms
- 4 Bedrooms
- 3 Full Bathrooms
Laundry
- Laundry Room
- 220 Volts In Laundry
Basement
- Laundry in Basement
- Natural lighting in basement
Home Security
- Storm Windows
- Storm Doors
Outdoor Features
- Patio
Schools
- Peterson Elementary School
- Northwest High School
Utilities
- Forced Air Heating and Cooling System
- Heating System Uses Natural Gas
Community Details
- No Home Owners Association
- Sandalwood Village Subdivision
- Community Lake
- Greenbelt
Listing and Financial Details
- Assessor Parcel Number 134190230401900
Similar Homes in Wichita, KS
Home Values in the Area
Average Home Value in this Area
Property History
| Date | Event | Price | Change | Sq Ft Price |
|---|---|---|---|---|
| 07/16/2025 07/16/25 | Sold | -- | -- | -- |
| 06/14/2025 06/14/25 | Pending | -- | -- | -- |
| 06/11/2025 06/11/25 | For Sale | $249,000 | -- | $110 / Sq Ft |
Tax History Compared to Growth
Agents Affiliated with this Home
-

Seller's Agent in 2025
Stephanie Swafford
Century 21 Grigsby Realty
(316) 519-4887
8 in this area
43 Total Sales
Map
Source: South Central Kansas MLS
MLS Number: 656854
- 319 N Milstead St
- 209 N Milstead St
- 11602 W Oneil St
- 11821 W 1st Ct N
- 12400 W Jayson Ln
- 11508 W Douglas Ave
- 11521 W Texas St
- 522 N Bay Country St
- 313 N Jaax St
- 126 S Coach House Rd
- 12505 W Binter St
- 0 Lot 31 Block 3 Bay Country Add
- 821 N Cedar Downs Cir
- 817 N Cedar Downs Cir
- 813 N Cedar Downs Cir
- 809 N Cedar Downs Cir
- 805 N Cedar Downs Cir
- 801 N Cedar Downs Cir
- 825 N Cedar Downs Cir
- 829 N Cedar Downs Cir
