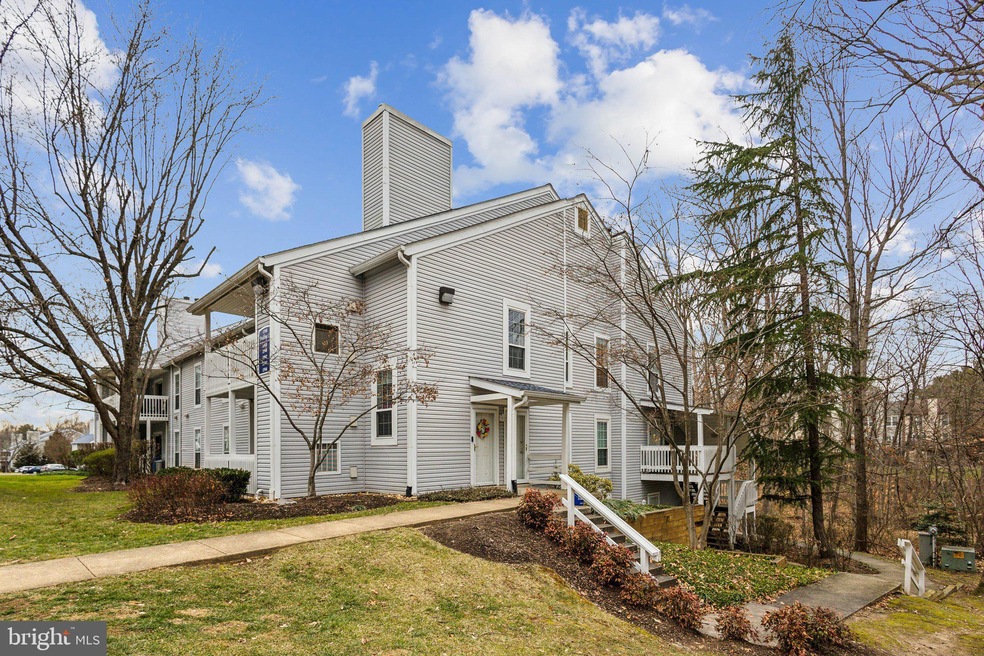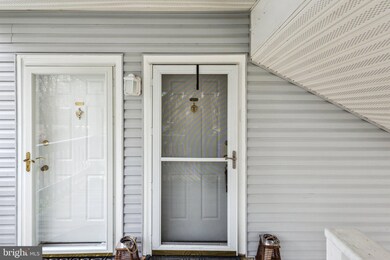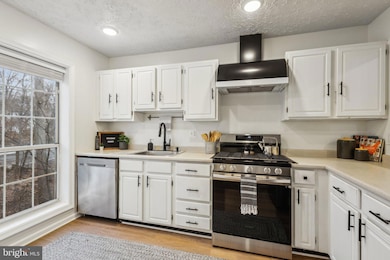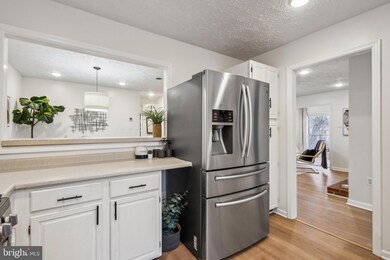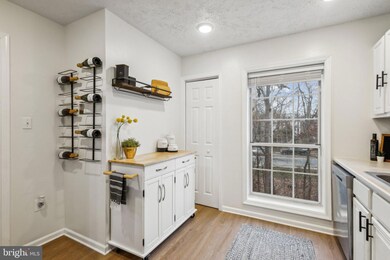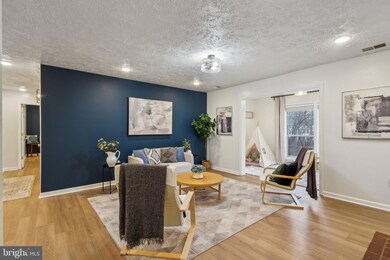
11942 Cardamom Dr Unit 11942 Woodbridge, VA 22192
Highlights
- Pier or Dock
- Golf Course Community
- Open Floorplan
- Woodbridge High School Rated A
- No Units Above
- 4-minute walk to Fantasy Playground
About This Home
As of March 2025Welcome home to 11942 Cardamom Drive #11942, nestled in the Vinings Condominiums of Woodbridge! This beautifully maintained and spacious 2-bedroom, 2-bathroom condo offers 1,392 square feet of comfortable living space with an abundance of natural light. The east-facing sunroom and private balcony overlooking a serene wooded setting provide the perfect retreat to relax and unwind.
Step inside to discover an open floor plan featuring a separate dining room adjacent to the kitchen, with gas cooking, a pantry, and modern appliances, including a dishwasher, disposal, refrigerator, stove, and ice maker. The inviting living room boasts a cozy gas fireplace, luxury vinyl plank flooring, recessed lighting, and a bonus sunroom leading to the private balcony. The spacious primary suite offers a walk-in closet and an ensuite bath, while the second bedroom and full bath across the hall provide additional space for family and guests, with ceiling fans for year-round comfort in each room. This unit also includes a washer and dryer for added convenience. Located in a commuter-friendly community with ample amenities, residents enjoy easy access to major highways, shopping, dining, parks, and public transportation. With an assigned parking space + guest permit and prime location, this home is the perfect blend of comfort and convenience. Updates: New Light fixtures & Recessed lighting, HVAC 2023 - UV light, HWH Reem 2018, Refrigerator 2014.
Property Details
Home Type
- Condominium
Est. Annual Taxes
- $2,880
Year Built
- Built in 1985
Lot Details
- No Units Above
- South Facing Home
- Property is in excellent condition
HOA Fees
Home Design
- Contemporary Architecture
- Permanent Foundation
- Vinyl Siding
Interior Spaces
- 1,392 Sq Ft Home
- Property has 2 Levels
- Open Floorplan
- Fireplace With Glass Doors
- Fireplace Mantel
- Gas Fireplace
- Entrance Foyer
- Living Room
- Dining Room
- Bonus Room
- Luxury Vinyl Plank Tile Flooring
Kitchen
- Eat-In Kitchen
- Stove
- Ice Maker
- Dishwasher
- Disposal
Bedrooms and Bathrooms
- 2 Main Level Bedrooms
- En-Suite Primary Bedroom
- En-Suite Bathroom
- 2 Full Bathrooms
Laundry
- Laundry Room
- Laundry on main level
- Dryer
- Washer
Parking
- 1 Open Parking Space
- 1 Parking Space
- On-Street Parking
- Parking Lot
- Off-Street Parking
- Parking Permit Included
- 1 Assigned Parking Space
Outdoor Features
- Balcony
Schools
- Lake Ridge Elementary And Middle School
- Woodbridge High School
Utilities
- Forced Air Heating and Cooling System
- Vented Exhaust Fan
- Natural Gas Water Heater
- Public Septic
Listing and Financial Details
- Assessor Parcel Number 8293-26-9841.03
Community Details
Overview
- Association fees include common area maintenance, exterior building maintenance, insurance, lawn maintenance, management, pool(s), reserve funds, road maintenance, sewer, snow removal, trash, water
- Lake Ridge Association
- Low-Rise Condominium
- Vinings Condo
- Vinings Condo Community
- Vinings Condo Subdivision
- Property Manager
Recreation
- Pier or Dock
- Golf Course Community
- Tennis Courts
- Community Basketball Court
- Volleyball Courts
- Community Playground
- Community Pool
Pet Policy
- Pets Allowed
Similar Homes in Woodbridge, VA
Home Values in the Area
Average Home Value in this Area
Property History
| Date | Event | Price | Change | Sq Ft Price |
|---|---|---|---|---|
| 03/14/2025 03/14/25 | Sold | $352,001 | +6.7% | $253 / Sq Ft |
| 02/19/2025 02/19/25 | Off Market | $330,000 | -- | -- |
| 02/16/2025 02/16/25 | Pending | -- | -- | -- |
| 02/13/2025 02/13/25 | For Sale | $330,000 | +10.0% | $237 / Sq Ft |
| 02/17/2023 02/17/23 | Sold | $300,000 | +1.7% | $216 / Sq Ft |
| 12/30/2022 12/30/22 | For Sale | $295,000 | +64.0% | $212 / Sq Ft |
| 09/15/2016 09/15/16 | Sold | $179,900 | 0.0% | $129 / Sq Ft |
| 08/07/2016 08/07/16 | Pending | -- | -- | -- |
| 07/23/2016 07/23/16 | For Sale | $179,900 | 0.0% | $129 / Sq Ft |
| 07/23/2016 07/23/16 | Off Market | $179,900 | -- | -- |
| 06/14/2013 06/14/13 | Sold | $173,900 | -0.6% | $125 / Sq Ft |
| 04/23/2013 04/23/13 | Pending | -- | -- | -- |
| 04/09/2013 04/09/13 | For Sale | $174,990 | +0.6% | $126 / Sq Ft |
| 04/07/2013 04/07/13 | Off Market | $173,900 | -- | -- |
| 04/07/2013 04/07/13 | For Sale | $174,990 | -- | $126 / Sq Ft |
Tax History Compared to Growth
Agents Affiliated with this Home
-
Kathleen McDonald

Seller's Agent in 2025
Kathleen McDonald
Pearson Smith Realty, LLC
(703) 785-8048
2 in this area
131 Total Sales
-
Amanda Etro

Seller Co-Listing Agent in 2025
Amanda Etro
Pearson Smith Realty, LLC
(703) 477-5423
2 in this area
116 Total Sales
-
Danny Humphreys

Buyer's Agent in 2025
Danny Humphreys
Real Broker, LLC
(571) 330-5308
2 in this area
134 Total Sales
-
Fareda Sadat

Seller's Agent in 2023
Fareda Sadat
Pearson Smith Realty, LLC
(703) 314-8440
1 in this area
20 Total Sales
-
Keri Shull

Buyer's Agent in 2023
Keri Shull
EXP Realty, LLC
(703) 947-0991
17 in this area
2,767 Total Sales
-
Juan Carlos Rodriguez

Buyer Co-Listing Agent in 2023
Juan Carlos Rodriguez
EXP Realty, LLC
(703) 346-8293
2 in this area
72 Total Sales
Map
Source: Bright MLS
MLS Number: VAPW2087336
- 12193 Cardamom Dr
- 11998 Cardamom Dr
- 12000 Cardamom Dr Unit 12000
- 12126 Cardamom Dr Unit 12126
- 12010 Cardamom Dr
- 12106 Cardamom Dr Unit 12106
- 3367 Flint Hill Place
- 12062 Cardamom Dr Unit 12062
- 3200 Foothill St
- 12240 Nutmeg Ct
- 12006 Pebble Brooke Ct
- 12060 Willowood Dr
- 2935 Madeira Ct
- 12347 Newcastle Loop
- 11980 Home Guard Dr
- 3630 Sherbrooke Cir Unit 203
- 3491 Mount Burnside Way
- 2919 Lexington Ct
- 12328 Woodlawn Ct
- 12871 Valleywood Dr
