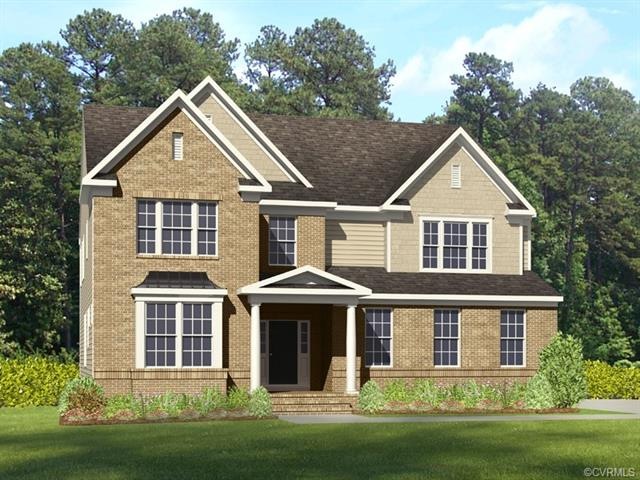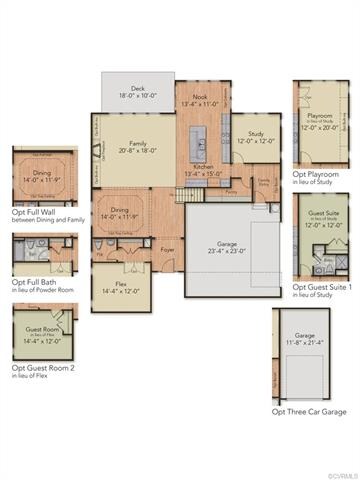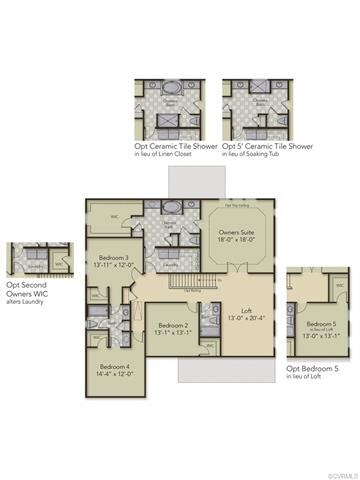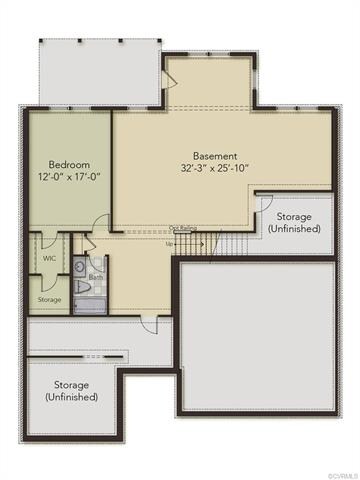
11942 Channelmark Dr Chesterfield, VA 23836
Bermuda Hundred NeighborhoodHighlights
- Community Boat Facilities
- Fitness Center
- Outdoor Pool
- River Access
- New Construction
- Clubhouse
About This Home
As of May 2022HOME IS NOT YET BUILT. List price reflects base price and structural options only, Purchaser may select design upgrades for an additional cost. FINISHED WALKOUT BASEMENT! Welcome home to Meadowville Landing, a secluded community tucked away ON THE JAMES RIVER! Strategically situated within a close proximity to major roadways, including I-95 & I-295. With a vast number of family amenities & conveniences, the clubhouse, fitness center, pool, community ponds, and river walk contribute to the community’s tremendous appeal. Our low maintenance homes feature James Hardie Fiber Cement siding, side entry garages, fully irrigated & sodded yards. (HOME IS NOT YET BUILT. Photos & Visual Tour are from builders library & are shown as examples only.)
Last Agent to Sell the Property
HHHunt Realty Inc License #0225237494 Listed on: 02/29/2020
Last Buyer's Agent
NON MLS USER MLS
NON MLS OFFICE
Home Details
Home Type
- Single Family
Est. Annual Taxes
- $5,742
Year Built
- Built in 2020 | New Construction
Lot Details
- Sprinkler System
HOA Fees
- $97 Monthly HOA Fees
Parking
- 3 Car Attached Garage
- Rear-Facing Garage
- Garage Door Opener
- Driveway
Home Design
- Home to be built
- Frame Construction
- Shingle Roof
- HardiePlank Type
- Stone
Interior Spaces
- 4,682 Sq Ft Home
- 3-Story Property
- Tray Ceiling
- High Ceiling
- Recessed Lighting
- Self Contained Fireplace Unit Or Insert
- Gas Fireplace
- Thermal Windows
- French Doors
- Insulated Doors
- Separate Formal Living Room
- Loft
- Fire and Smoke Detector
Kitchen
- Breakfast Area or Nook
- Oven
- Microwave
- Dishwasher
- Kitchen Island
- Disposal
Bedrooms and Bathrooms
- 5 Bedrooms
- En-Suite Primary Bedroom
- Walk-In Closet
- Double Vanity
Finished Basement
- Walk-Out Basement
- Basement Fills Entire Space Under The House
Outdoor Features
- Outdoor Pool
- River Access
- Walking Distance to Water
- Deck
- Patio
- Front Porch
Schools
- Enon Elementary School
- Elizabeth Davis Middle School
- Thomas Dale High School
Utilities
- Forced Air Zoned Heating and Cooling System
- Heating System Uses Natural Gas
- Tankless Water Heater
- Gas Water Heater
Listing and Financial Details
- Tax Lot 13 Sec 5
- Assessor Parcel Number 826661393200000
Community Details
Overview
- Meadowville Landing Subdivision
Amenities
- Common Area
- Clubhouse
Recreation
- Community Boat Facilities
- Fitness Center
- Community Pool
- Trails
Ownership History
Purchase Details
Home Financials for this Owner
Home Financials are based on the most recent Mortgage that was taken out on this home.Purchase Details
Similar Homes in the area
Home Values in the Area
Average Home Value in this Area
Purchase History
| Date | Type | Sale Price | Title Company |
|---|---|---|---|
| Warranty Deed | $626,895 | Attorney | |
| Warranty Deed | $205,000 | Attorney |
Mortgage History
| Date | Status | Loan Amount | Loan Type |
|---|---|---|---|
| Open | $604,000 | New Conventional | |
| Closed | $641,313 | VA |
Property History
| Date | Event | Price | Change | Sq Ft Price |
|---|---|---|---|---|
| 07/07/2025 07/07/25 | Price Changed | $849,950 | -0.6% | $161 / Sq Ft |
| 05/20/2025 05/20/25 | For Sale | $855,000 | +13.2% | $162 / Sq Ft |
| 05/09/2022 05/09/22 | Sold | $755,000 | +3.4% | $143 / Sq Ft |
| 03/07/2022 03/07/22 | Pending | -- | -- | -- |
| 03/02/2022 03/02/22 | For Sale | $729,900 | +16.4% | $138 / Sq Ft |
| 08/20/2020 08/20/20 | Sold | $626,895 | +3.7% | $134 / Sq Ft |
| 03/03/2020 03/03/20 | Pending | -- | -- | -- |
| 03/03/2020 03/03/20 | Price Changed | $604,450 | +9.5% | $129 / Sq Ft |
| 02/29/2020 02/29/20 | For Sale | $551,950 | -- | $118 / Sq Ft |
Tax History Compared to Growth
Tax History
| Year | Tax Paid | Tax Assessment Tax Assessment Total Assessment is a certain percentage of the fair market value that is determined by local assessors to be the total taxable value of land and additions on the property. | Land | Improvement |
|---|---|---|---|---|
| 2025 | $7,109 | $796,000 | $102,000 | $694,000 |
| 2024 | $7,109 | $796,000 | $102,000 | $694,000 |
| 2023 | $6,612 | $726,600 | $100,000 | $626,600 |
| 2022 | $5,787 | $629,000 | $95,000 | $534,000 |
| 2021 | $5,377 | $563,400 | $92,000 | $471,400 |
| 2020 | $0 | $92,000 | $92,000 | $0 |
| 2019 | $874 | $92,000 | $92,000 | $0 |
| 2018 | $0 | $90,000 | $90,000 | $0 |
Agents Affiliated with this Home
-
Eric Walker

Seller's Agent in 2025
Eric Walker
EXP Realty LLC
(804) 439-2880
1 in this area
174 Total Sales
-
Kristin Wood

Seller's Agent in 2022
Kristin Wood
Keller Williams Realty
(804) 930-4645
42 in this area
330 Total Sales
-
Scott Walker

Buyer's Agent in 2022
Scott Walker
EXP Realty LLC
(804) 218-6887
3 in this area
26 Total Sales
-
Danielle Wallace
D
Seller's Agent in 2020
Danielle Wallace
HHHunt Realty Inc
(804) 626-9198
55 in this area
2,100 Total Sales
-
N
Buyer's Agent in 2020
NON MLS USER MLS
NON MLS OFFICE
Map
Source: Central Virginia Regional MLS
MLS Number: 2006182
APN: 826-66-13-93-200-000
- 11655 Riverboat Dr
- 11542 Sinker Creek Dr
- 12019 Winbolt Dr
- 12101 Winbolt Dr
- 1906 Mainsail Ln
- 12248 Declaration Ave
- 1925 Galley Place
- 1900 Galley Place
- 11726 Anchor Landing Place
- 1806 Galley Place
- 1824 Outrigger Dr
- 11714 Anchor Landing Place
- 1818 Outrigger Dr
- 1812 Outrigger Dr
- 1806 Outrigger Dr
- 11700 Anchor Landing Ct
- 1798 Outrigger Dr
- 1792 Outrigger Dr
- 1713 Galley Place
- 1780 Outrigger Dr



