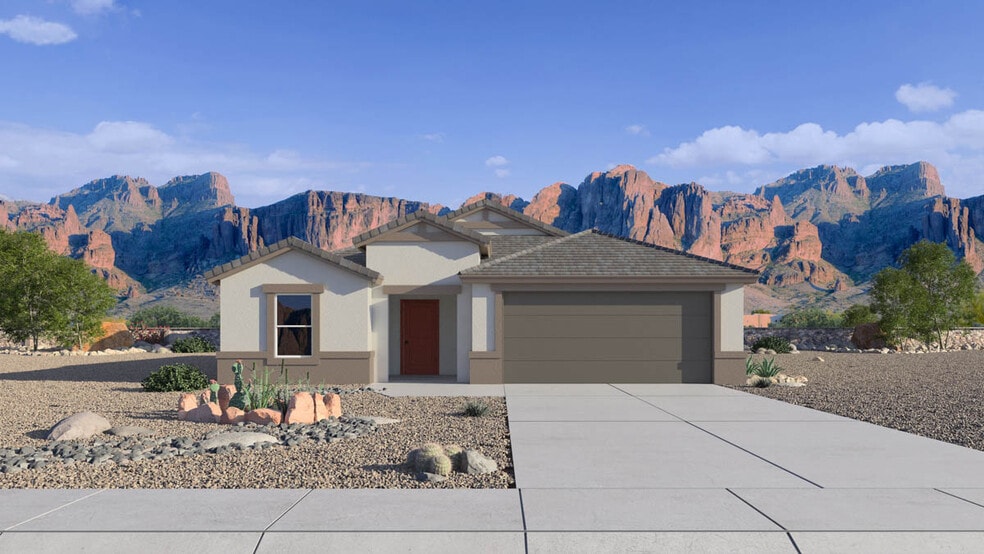
Estimated payment $2,261/month
Highlights
- Fitness Center
- New Construction
- No HOA
- On-Site Retail
- Clubhouse
- Community Pool
About This Home
The Denton floor plan is a single-story home featuring 3 bedrooms, 2 bathrooms, and a 2-car garage with direct access to the interior. This home has 1,590 sq. ft of living space and is designed to accommodate any lifestyle. The home's entryway leads you directly into the main living area, with two bedrooms placed near the entrance. These rooms are perfect for houseguests, a home office, or a den. The first bathroom is located near these initial bedrooms, and is equipped with modern fixtures and a shower/tub combination. The kitchen features modern appliances, ample counter space, and a large island that can serve as a casual dining spot. The dining area is adjacent to the kitchen, and serves as an ideal space for entertaining. The great room has an open-concept design that creates a flow between the living and dining areas. This spacious room creates a perfect setting for relaxation and socialization. The spacious primary bedroom includes a bathroom and walk-in closet and provides enough room for a king-sized bed and additional furniture. The luxurious bathroom comes equipped with modern fixtures, a large shower or tub, and dual-sink vanity. This floor plan additionally includes a backyard area and covered patio that extend the benefits of the interior space outside. Located in the thriving community of Magma Ranch Vistas.
Sales Office
| Monday |
12:00 PM - 5:30 PM
|
| Tuesday - Sunday |
10:00 AM - 5:30 PM
|
Home Details
Home Type
- Single Family
Parking
- 2 Car Garage
Home Design
- New Construction
Interior Spaces
- 1-Story Property
Bedrooms and Bathrooms
- 3 Bedrooms
- 2 Full Bathrooms
Community Details
Overview
- No Home Owners Association
- Greenbelt
Amenities
- Community Fire Pit
- Community Barbecue Grill
- Picnic Area
- On-Site Retail
- Clubhouse
- Community Center
Recreation
- Community Basketball Court
- Pickleball Courts
- Community Playground
- Fitness Center
- Community Pool
- Splash Pad
- Park
- Tot Lot
- Dog Park
- Event Lawn
- Hiking Trails
- Trails
Map
Other Move In Ready Homes in Magma Ranch Vistas
About the Builder
- 11926 E Lupine Ln
- 12469 E Verbina Ln
- Magma Ranch Vistas - Premier
- Magma Ranch Vistas
- Magma Ranch Vistas
- 0 E Joseph Ln E Unit 6700744
- 8752 E Bella Vista Rd
- 0 E Arizona Farms Rd Unit 6817669
- Wildera
- 00 N Herseth Rd Unit 3
- 32282 N Pony Express Rd
- Mesquite Trails
- Skyline Village - Prelude
- Skyline Village
- Skyline Village - Enclaves
- 33985 N Germander Dr
- 24077 Field Rd
- 6559 E Fiddleneck Way
- 6529 E Fiddleneck Way
- 6558 E Fiddleneck Way
