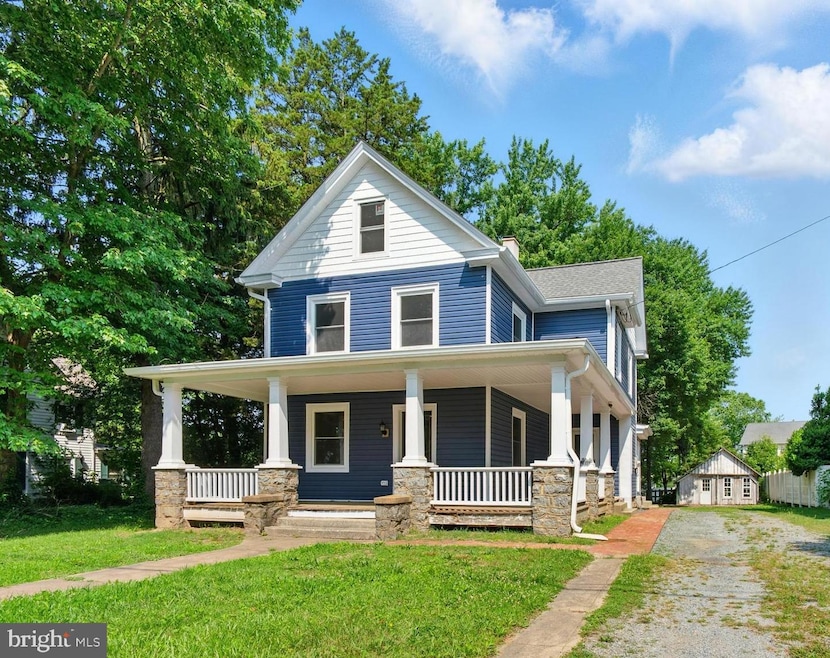
11944 Augustine Herman Hwy Kennedyville, MD 21645
Estimated payment $2,756/month
Highlights
- Gourmet Kitchen
- Traditional Architecture
- Garden View
- Traditional Floor Plan
- Solid Hardwood Flooring
- Attic
About This Home
This classic home has been beautifully renovated and updated while maintaining the original charm. Enjoy cooking meals in the gourmet kitchen with stainless steel appliances, double wall oven and downdraft cooktop. The kitchen leads to the formal dining room and large open living space, perfect for entertaining. There are four bedrooms, two full bathrooms, and a third-floor bonus room, which could be an office or game room. The spacious backyard includes a cute workshop, ideal for projects or extra storage. Enjoy mornings or evenings on the large front porch with pointed stone columns. Home updates include central air and forced heat, new appliances, granite kitchen countertops, updated bathrooms with the addition of a full bath on the first floor, vinyl siding, a new roof, luxury vinyl plank, refinished original hardwood floors, and much more!
10-minute drive to downtown Chestertown or Galena, 30 minutes to Middletown, Delaware.
Home Details
Home Type
- Single Family
Est. Annual Taxes
- $1,815
Year Built
- Built in 1900 | Remodeled in 2025
Lot Details
- 8,000 Sq Ft Lot
- Downtown Location
- Property is in excellent condition
Home Design
- Traditional Architecture
- Combination Foundation
- Block Foundation
- Shingle Roof
- Vinyl Siding
- Masonry
Interior Spaces
- Property has 2.5 Levels
- Traditional Floor Plan
- Built-In Features
- Ceiling Fan
- Recessed Lighting
- Family Room Off Kitchen
- Formal Dining Room
- Garden Views
- Attic
Kitchen
- Gourmet Kitchen
- Breakfast Area or Nook
- Built-In Double Oven
- Electric Oven or Range
- Down Draft Cooktop
- Ice Maker
- Dishwasher
- Stainless Steel Appliances
- Kitchen Island
- Upgraded Countertops
- Disposal
Flooring
- Solid Hardwood
- Ceramic Tile
- Luxury Vinyl Plank Tile
Bedrooms and Bathrooms
- 4 Bedrooms
- Soaking Tub
Laundry
- Laundry on main level
- Front Loading Dryer
- Front Loading Washer
Basement
- Interior Basement Entry
- Crawl Space
Parking
- 4 Parking Spaces
- 4 Driveway Spaces
Outdoor Features
- Exterior Lighting
- Outdoor Storage
- Storage Shed
- Outbuilding
- Playground
- Rain Gutters
- Porch
Utilities
- Forced Air Heating and Cooling System
- Electric Water Heater
Community Details
- No Home Owners Association
- Kennedyville Subdivision
Listing and Financial Details
- Assessor Parcel Number 1502005492
Map
Home Values in the Area
Average Home Value in this Area
Tax History
| Year | Tax Paid | Tax Assessment Tax Assessment Total Assessment is a certain percentage of the fair market value that is determined by local assessors to be the total taxable value of land and additions on the property. | Land | Improvement |
|---|---|---|---|---|
| 2025 | $1,836 | $161,933 | $0 | $0 |
| 2024 | $1,815 | $160,067 | $0 | $0 |
| 2023 | $1,759 | $158,200 | $63,700 | $94,500 |
| 2022 | $1,759 | $156,533 | $0 | $0 |
| 2021 | $1,737 | $154,867 | $0 | $0 |
| 2020 | $1,737 | $153,200 | $63,700 | $89,500 |
| 2019 | $1,734 | $152,933 | $0 | $0 |
| 2018 | $1,731 | $152,667 | $0 | $0 |
| 2017 | $1,728 | $152,400 | $0 | $0 |
| 2016 | -- | $152,400 | $0 | $0 |
| 2015 | $1,371 | $152,400 | $0 | $0 |
| 2014 | $1,371 | $152,800 | $0 | $0 |
Property History
| Date | Event | Price | Change | Sq Ft Price |
|---|---|---|---|---|
| 06/16/2025 06/16/25 | For Sale | $489,000 | +187.6% | $227 / Sq Ft |
| 07/27/2023 07/27/23 | Sold | $170,000 | +12.7% | $79 / Sq Ft |
| 06/28/2023 06/28/23 | Pending | -- | -- | -- |
| 06/08/2023 06/08/23 | For Sale | $150,800 | -- | $70 / Sq Ft |
Purchase History
| Date | Type | Sale Price | Title Company |
|---|---|---|---|
| Special Warranty Deed | $170,000 | Servicelink | |
| Special Warranty Deed | $170,000 | Servicelink | |
| Deed | $180,000 | None Listed On Document | |
| Deed | $173,000 | -- | |
| Deed | $173,000 | -- | |
| Deed | -- | -- |
Mortgage History
| Date | Status | Loan Amount | Loan Type |
|---|---|---|---|
| Previous Owner | $152,800 | Credit Line Revolving | |
| Previous Owner | $45,000 | Credit Line Revolving |
About the Listing Agent
John's Other Listings
Source: Bright MLS
MLS Number: MDKE2005130
APN: 02-005492
- 11960 Flour Mill St
- 11779 Augustine Herman Hwy
- 11307 Urieville Ln
- 11040 Kylie Ln
- 0 Station Rd
- 26959 Branchtown Rd
- 0 Medders Rd
- 26670 Maple Ave
- 0 Main St
- 12765 Still Pond Rd
- 12776 Still Pond Rd
- 29380 Old Locust Grove Rd
- 12530 Dads Desire Ln
- 0 Old Morgnec Rd Unit MDKE2004974
- 0 Blackmon Ln
- 0 Dutchtown Rd
- 165 Char Nor Manor Blvd
- 143 Char Nor Manor Blvd
- 236 Merganser Dr
- 30205 Morgnec Rd
- 24906 Lambs Meadow Rd
- 101 Morgnec Rd
- 128 N Queen St Unit 4
- 104 Maple Ave
- 202 High St Unit A
- 1089 Pond Neck Rd
- 203 E Main St
- 6283 Demby Dr
- 1861 Sudlersville Rd
- 712 Wallasey Dr
- 103 Patriot Dr
- 250 Celebration Ct
- 1222 Perryman Rd
- 117 Truman St
- 59 Taft St
- 619 Edmund St Unit A
- 1123 Chesapeake Dr
- 1124 Chesapeake Dr Unit 12F
- 1117 Chesapeake Dr
- 412 Pauline Dr






