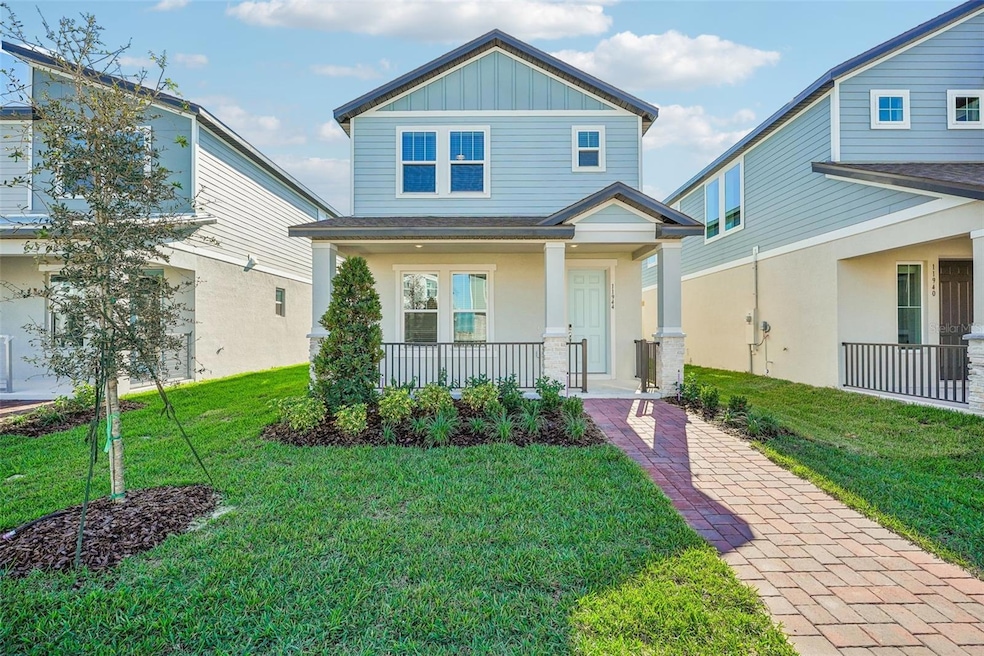
11944 Bracco St Winter Garden, FL 34787
Highlights
- Under Construction
- Open Floorplan
- High Ceiling
- Water Spring Elementary School Rated A-
- Loft
- Great Room
About This Home
As of June 2025Under Construction. Brand new, energy-efficient home available NOW! An open, spacious kitchen overlooks the great room and dining area making it perfect for entertaining friends and family. The second floor loft can be configured as a home office or a play area. Visit the Highland Ridge community and explore new bungalow homes for sale in Winter Garden, FL. This neighborhood offers easy access to major employment centers and great schools. Visit us today and see the benefits of our energy-efficient features that all Meritage Homes are built with.* Each of our homes is built with innovative, energy-efficient features designed to help you enjoy more savings, better health, real comfort and peace of mind.
Last Agent to Sell the Property
MERITAGE HOMES OF FL REALTY Brokerage Phone: 813-703-8860 License #3151077 Listed on: 10/01/2024
Home Details
Home Type
- Single Family
Est. Annual Taxes
- $6,000
Year Built
- Built in 2024 | Under Construction
Lot Details
- 4,250 Sq Ft Lot
- Lot Dimensions are 34x125
- North Facing Home
- Native Plants
- Metered Sprinkler System
HOA Fees
- $100 Monthly HOA Fees
Parking
- 2 Car Attached Garage
- Rear-Facing Garage
- Garage Door Opener
- Driveway
Home Design
- Bungalow
- Bi-Level Home
- Slab Foundation
- Frame Construction
- Shingle Roof
- Block Exterior
- Vinyl Siding
- Stucco
Interior Spaces
- 1,678 Sq Ft Home
- Open Floorplan
- Tray Ceiling
- High Ceiling
- <<energyStarQualifiedWindowsToken>>
- Great Room
- Family Room Off Kitchen
- Loft
Kitchen
- Eat-In Kitchen
- Range<<rangeHoodToken>>
- <<microwave>>
- Dishwasher
- Solid Surface Countertops
- Solid Wood Cabinet
- Disposal
Flooring
- Carpet
- No or Low VOC Flooring
- Ceramic Tile
- Vinyl
Bedrooms and Bathrooms
- 3 Bedrooms
- Walk-In Closet
- Low Flow Plumbing Fixtures
Laundry
- Laundry Room
- Laundry on upper level
Home Security
- Home Security System
- Fire and Smoke Detector
Eco-Friendly Details
- Energy-Efficient Appliances
- Energy-Efficient HVAC
- Energy-Efficient Lighting
- Energy-Efficient Insulation
- Energy-Efficient Thermostat
- No or Low VOC Cabinet or Counters
- No or Low VOC Paint or Finish
- Ventilation
- Air Filters MERV Rating 10+
Outdoor Features
- Exterior Lighting
- Front Porch
Schools
- Water Spring Elementary School
- Water Spring Middle School
- Horizon High School
Utilities
- Central Heating and Cooling System
- Heat Pump System
- Thermostat
- Underground Utilities
- Electric Water Heater
- Phone Available
- Cable TV Available
Listing and Financial Details
- Home warranty included in the sale of the property
- Visit Down Payment Resource Website
- Tax Lot 0164
- Assessor Parcel Number 28-24-27-3561-01-640
Community Details
Overview
- Association fees include common area taxes, pool, recreational facilities
- First Service Residential Association, Phone Number (407) 644-0010
- Built by Meritage Homes
- Highland Ridge Subdivision, Austen Floorplan
- Association Owns Recreation Facilities
- The community has rules related to deed restrictions
Recreation
- Recreation Facilities
- Community Playground
- Community Pool
- Park
Similar Homes in Winter Garden, FL
Home Values in the Area
Average Home Value in this Area
Property History
| Date | Event | Price | Change | Sq Ft Price |
|---|---|---|---|---|
| 06/21/2025 06/21/25 | For Rent | $2,950 | 0.0% | -- |
| 06/20/2025 06/20/25 | Sold | $471,500 | -1.8% | $281 / Sq Ft |
| 06/10/2025 06/10/25 | Pending | -- | -- | -- |
| 05/19/2025 05/19/25 | For Sale | $480,000 | 0.0% | $286 / Sq Ft |
| 04/02/2025 04/02/25 | Pending | -- | -- | -- |
| 02/25/2025 02/25/25 | Price Changed | $480,000 | -2.0% | $286 / Sq Ft |
| 02/06/2025 02/06/25 | Price Changed | $490,000 | -3.0% | $292 / Sq Ft |
| 01/28/2025 01/28/25 | Price Changed | $505,000 | -5.0% | $301 / Sq Ft |
| 11/04/2024 11/04/24 | Price Changed | $531,770 | +0.9% | $317 / Sq Ft |
| 10/01/2024 10/01/24 | For Sale | $526,770 | -- | $314 / Sq Ft |
Tax History Compared to Growth
Tax History
| Year | Tax Paid | Tax Assessment Tax Assessment Total Assessment is a certain percentage of the fair market value that is determined by local assessors to be the total taxable value of land and additions on the property. | Land | Improvement |
|---|---|---|---|---|
| 2025 | $1,830 | $373,400 | $100,000 | $273,400 |
| 2024 | $1,396 | $360,400 | $100,000 | $260,400 |
| 2023 | $1,396 | $90,000 | $90,000 | -- |
Agents Affiliated with this Home
-
Alreyas Baksh
A
Seller's Agent in 2025
Alreyas Baksh
RIO HOMES AND INVESTMENTS LLC
(352) 409-3855
5 in this area
46 Total Sales
-
Tatiana Souza

Seller's Agent in 2025
Tatiana Souza
MERITAGE HOMES OF FL REALTY
(813) 703-8860
144 in this area
4,119 Total Sales
Map
Source: Stellar MLS
MLS Number: O6243440
APN: 28-2427-3561-01-640
- 11960 Bracco St
- 11972 Bracco St
- 12023 Bracco St
- 14383 Braemar St
- 14111 Frasier St
- 12037 Bracco St
- 14329 Braemar St
- 12133 Bracco St
- 14250 Braemar St
- 11940 Bracco St
- 12253 Bracco St
- 12272 Bracco St
- 12259 Bracco St
- 15049 Canopy Cover Dr
- 16235 Honey Harvest St
- 16029 Honey Harvest St
- 16041 Honey Harvest St
- 16198 Honey Harvest St
- 13521 Pearl Beach St
- 13533 Pearl Beach St
